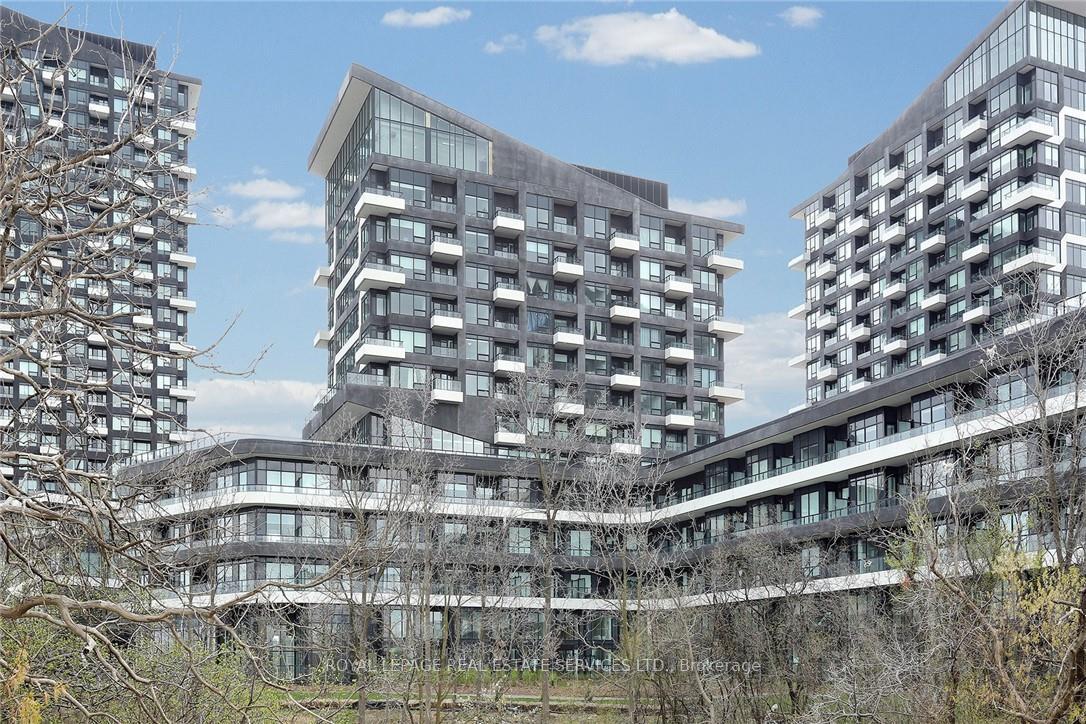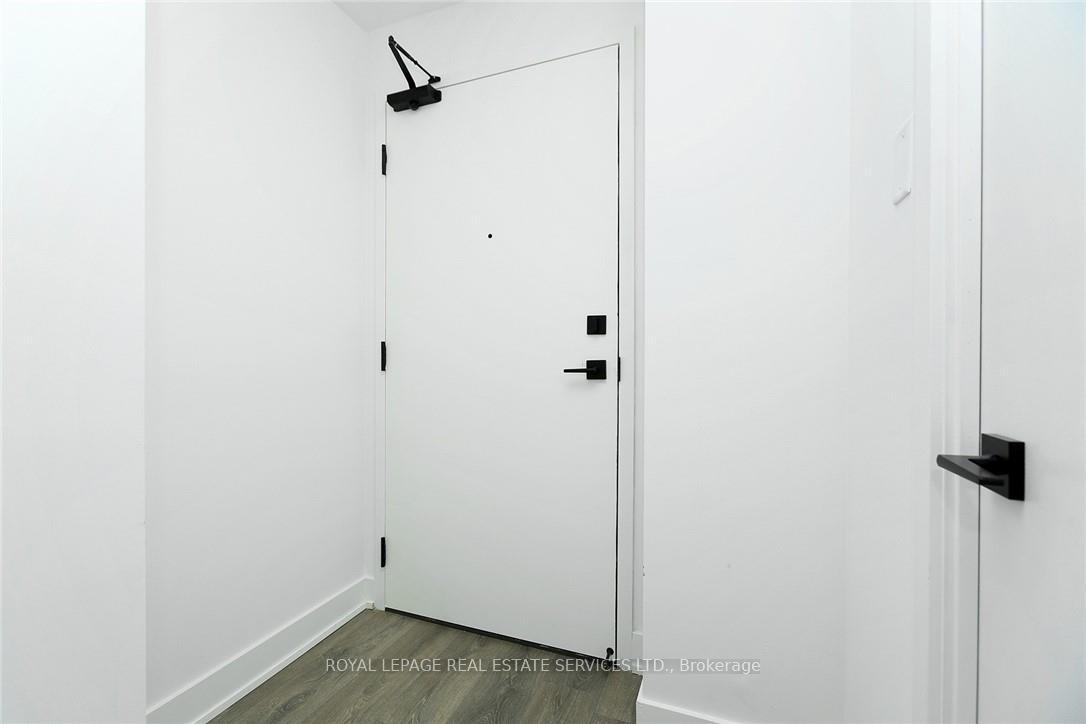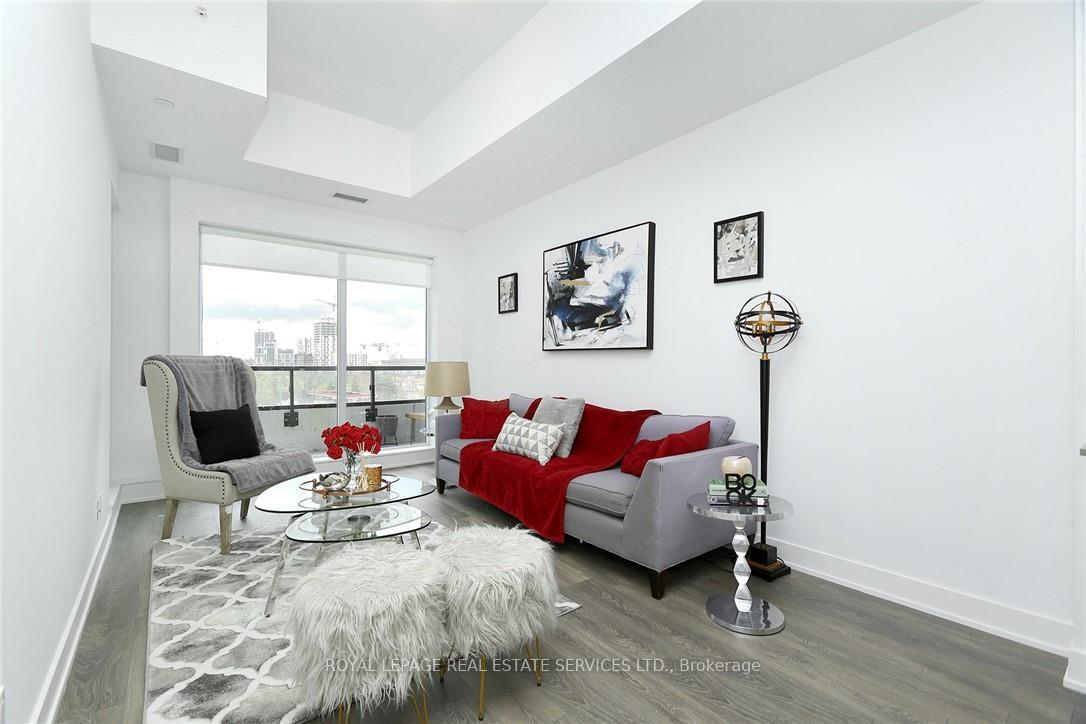
Menu
#433 - 2485 Taunton Road, Oakville, ON L6H 0G3



Login Required
Real estate boards require you to be signed in to access this property.
to see all the details .
2 bed
2 bath
1parking
sqft *
Terminated
List Price:
$785,900
Ready to go see it?
Looking to sell your property?
Get A Free Home EvaluationListing History
Loading price history...
Description
Welcome To This Stunning, Never Lived In, Luxuriously Built Two-Bedroom Two-Bathroom Condo Unit. Featuring An Open Concept Layout, 12Ft Ceiling Height In The Living Rm, Floor To Ceiling Windows With Custom Fitted Blinds, Upgraded Kitchen With Built-In Appliances, W/O Balcony With Unobstructed Views. Conveniently Located In Oakville's Uptown Core, Easy Highway Access, Surrounded By Shops, Restaurants, Departmental Stores (Walmart, Canadian Tire, Longos, Superstore). Walk Score Is At Almost 100%.
Extras
Details
| Area | Halton |
| Family Room | No |
| Heat Type | Forced Air |
| A/C | Central Air |
| Garage | Underground |
| Neighbourhood | 1015 - RO River Oaks |
| Heating | Yes |
| Heating Source | Electric |
| Sewers | |
| Laundry Level | |
| Pool Features | |
| Exposure | South East |
Rooms
| Room | Dimensions | Features |
|---|---|---|
| Bathroom (Flat) | 0 X 0 m |
|
| Bathroom (Flat) | 0 X 0 m |
|
| Bedroom 2 (Flat) | 2.46 X 2.62 m |
|
| Primary Bedroom (Flat) | 3.87 X 2.95 m |
|
| Living Room (Flat) | 4.23 X 3.2 m |
|
| Kitchen (Flat) | 4.96 X 3.2 m |
|
Broker: ROYAL LEPAGE REAL ESTATE SERVICES LTD.MLS®#: W6078008
Population
Gender
male
female
45%
55%
Family Status
Marital Status
Age Distibution
Dominant Language
Immigration Status
Socio-Economic
Employment
Highest Level of Education
Households
Structural Details
Total # of Occupied Private Dwellings930
Dominant Year BuiltNaN
Ownership
Owned
Rented
48%
52%
Age of Home (Years)
Structural Type