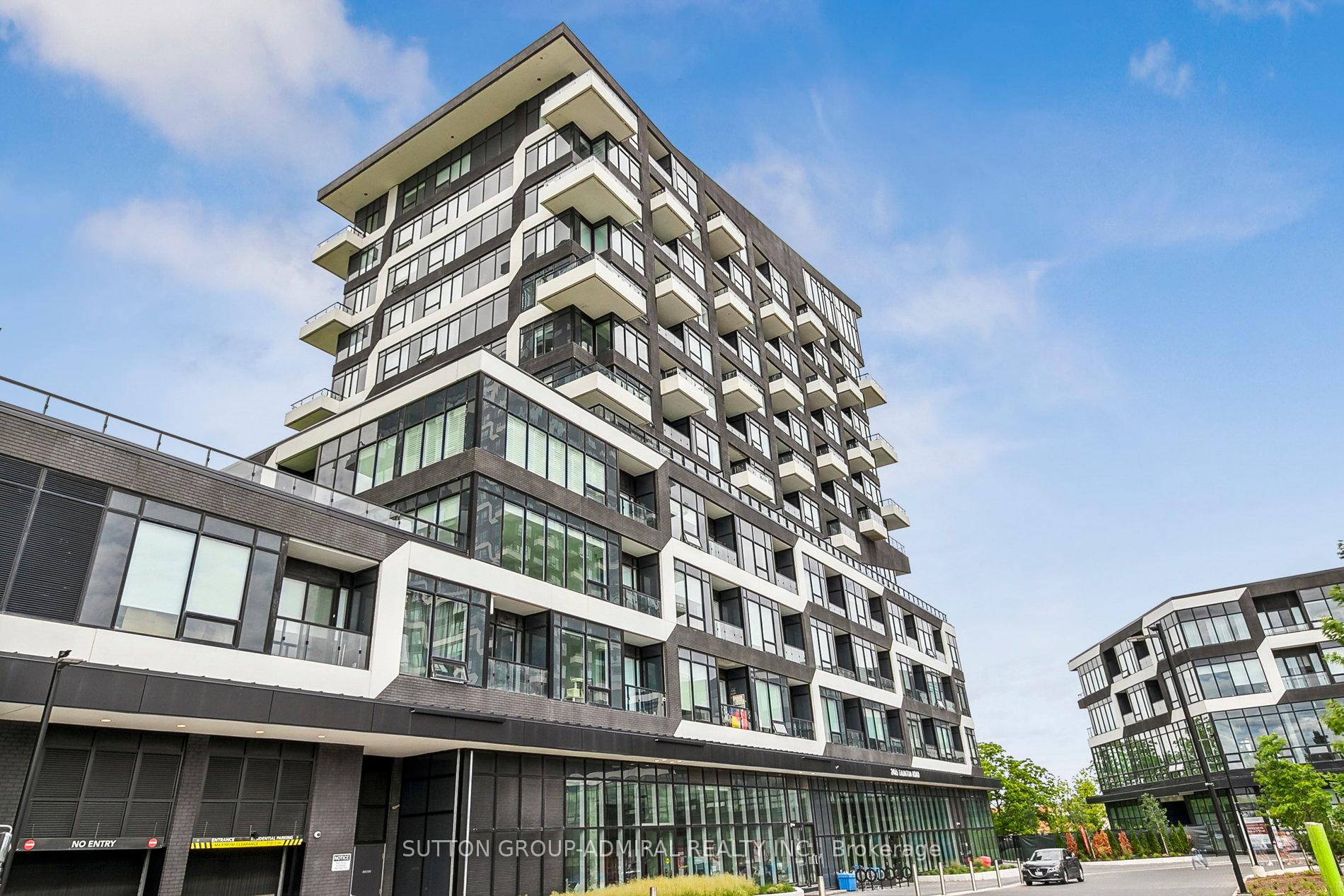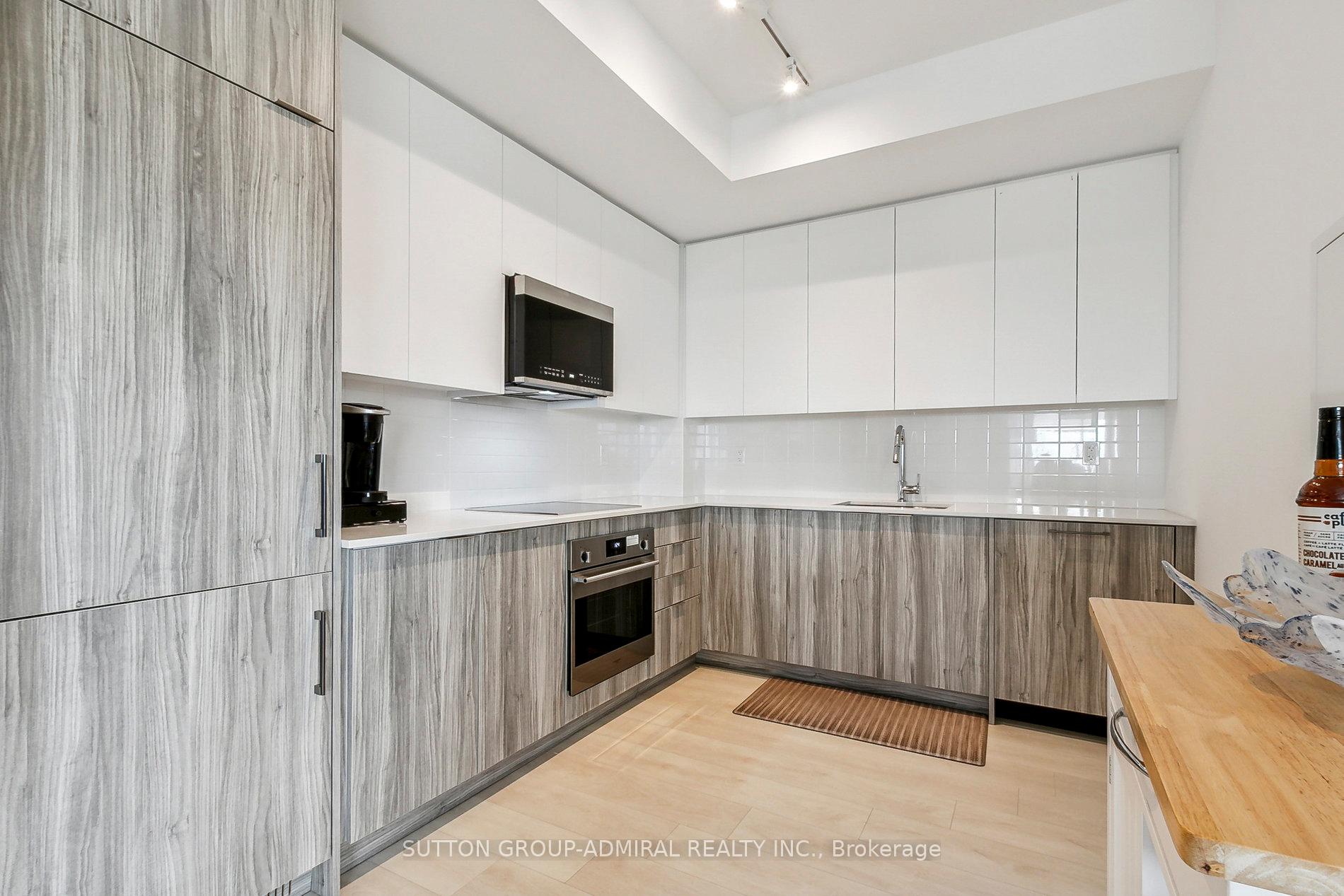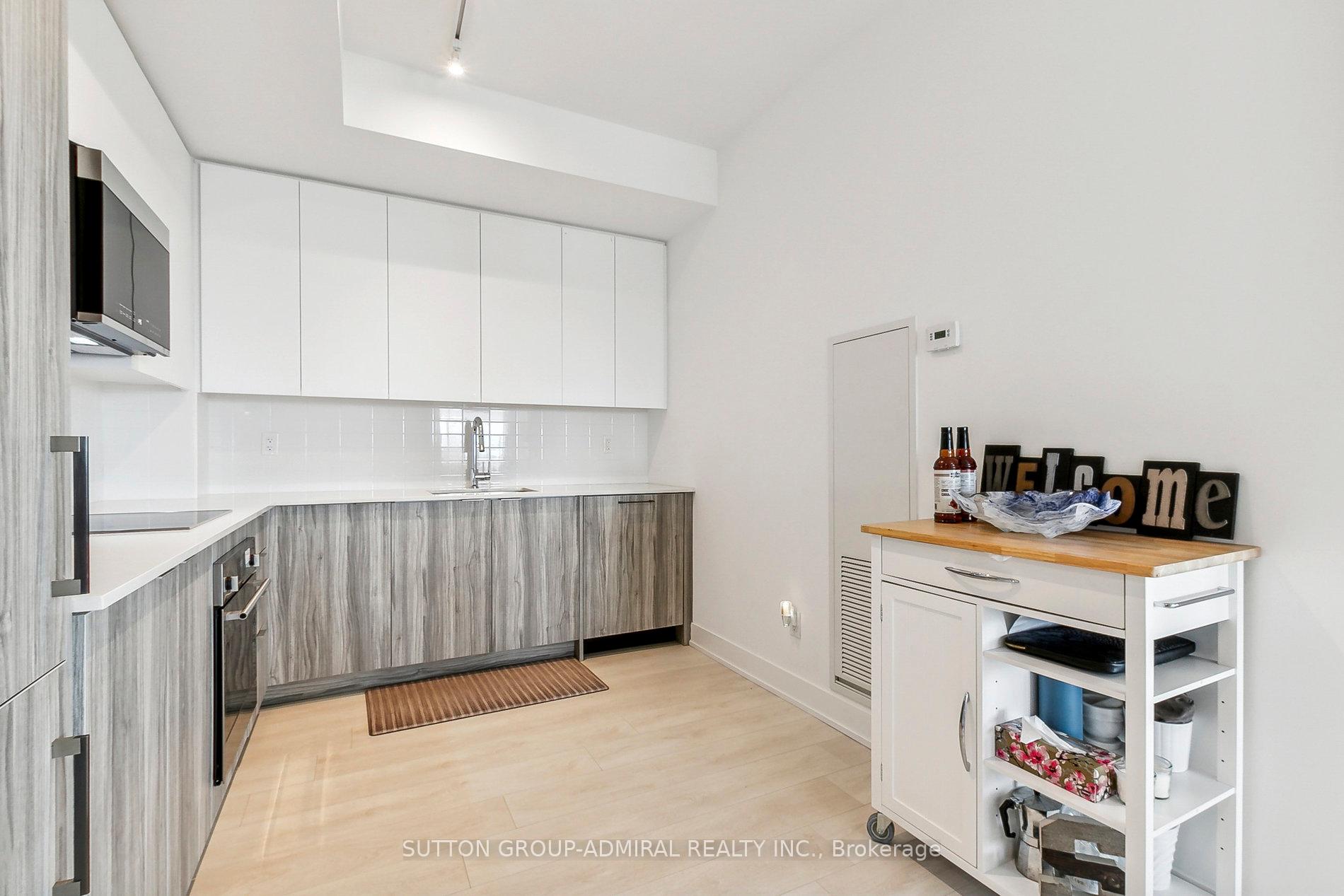
Menu
#1028 - 2485 Taunton Road, Oakville, ON L6H 3R8



Login Required
Real estate boards require you to create an account to view sold listing.
to see all the details .
2 bed
2 bath
1parking
sqft *
Sold
List Price:
$689,000
Sold Price:
$680,000
Sold in Jul 2024
Ready to go see it?
Looking to sell your property?
Get A Free Home EvaluationListing History
Loading price history...
Description
Beautiful & spacious 1.5 year old corner unit at luxury Oak & Co towers in prime Oakville Uptown Core location. 2 spacious bedrooms, 2 full bathrooms, highly desirable floorplan with 966 Sq.Ft. interior + 115 Sq.Ft. outdoor living, 1 underground parking (2nd parking optional) & 1 locker! Open views, large windows filled with natural light, 9ft ceiling, modern & separate two-tone kitchen with built-in appliances & quartz counters, master with ensuite bath, inviting foyer, laundry room, lots of closet space, two balconies, quality finishes & upgrades, one stand-up shower and one tub, quality laminate flooring, great size unit! Enjoy beautiful open views of greenery, pond & the city all at once. Perfect location in the heart of Oakville Uptown Core - walk to everything! Steps to Longo's, Superstore, Walmart, LCBO, stores, restaurants, cafes, banks, gyms, public transit & so much more! Easy access to major highways 403 & 407, GO Transit, great schools, close to Oakville hospital, Sheridan College, short drive to Lake Ontario & quick access to Toronto and SQ1. Building offers amazing amenities like swimming pool, gym, party room, games room, 24hrs security/concierge & lots more. Truly amazing location, luxury building and perfect unit all in one!
Extras
Existing appliances, existing installed blindsDetails
| Area | Halton |
| Family Room | No |
| Heat Type | Forced Air |
| A/C | Central Air |
| Garage | Underground |
| UFFI | No |
| Neighbourhood | 1015 - RO River Oaks |
| Heating Source | Gas |
| Sewers | |
| Laundry Level | "Laundry Room" |
| Pool Features | |
| Exposure | North East |
Rooms
| Room | Dimensions | Features |
|---|---|---|
| Laundry (Main) | 0 X 0 m |
|
| Foyer (Main) | 0 X 0 m |
|
| Bedroom 2 (Main) | 3.12 X 2.74 m |
|
| Primary Bedroom (Main) | 3.25 X 3.18 m |
|
| Kitchen (Main) | 3.35 X 2.64 m |
|
| Dining Room (Main) | 8.25 X 3.05 m |
|
| Living Room (Main) | 8.25 X 4.26 m |
|
Broker: SUTTON GROUP-ADMIRAL REALTY INC.MLS®#: W8477572
Population
Gender
male
female
45%
55%
Family Status
Marital Status
Age Distibution
Dominant Language
Immigration Status
Socio-Economic
Employment
Highest Level of Education
Households
Structural Details
Total # of Occupied Private Dwellings930
Dominant Year BuiltNaN
Ownership
Owned
Rented
48%
52%
Age of Home (Years)
Structural Type