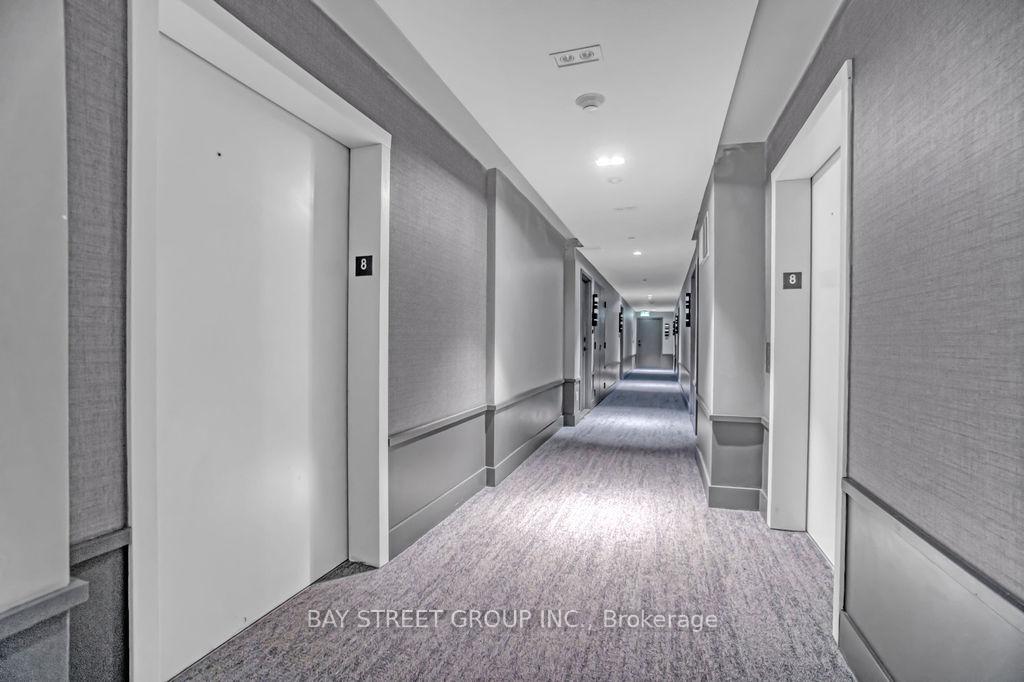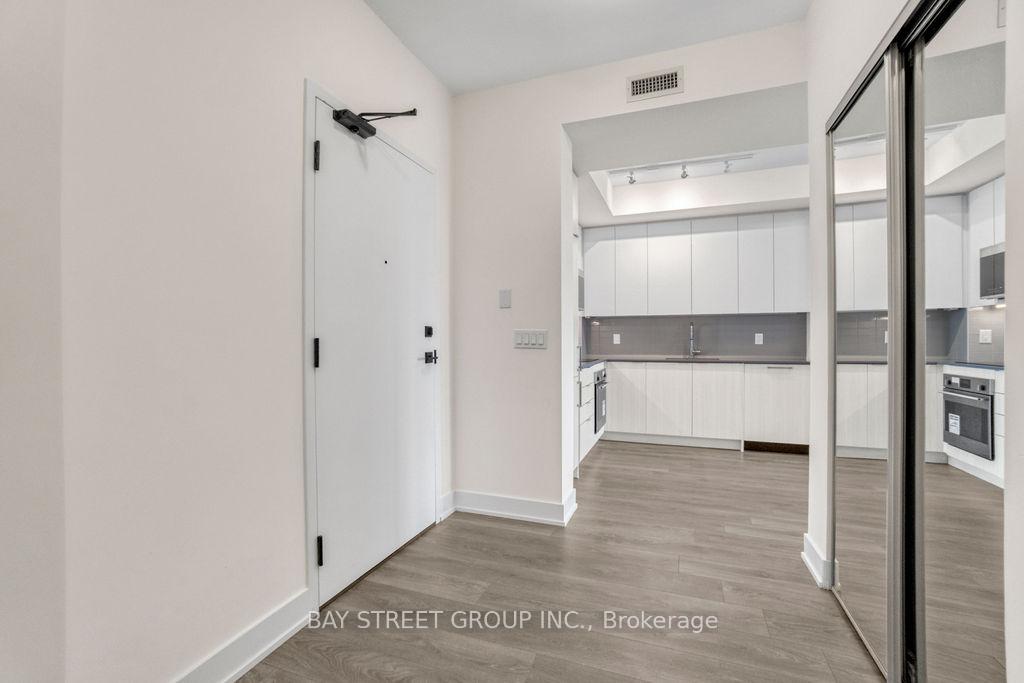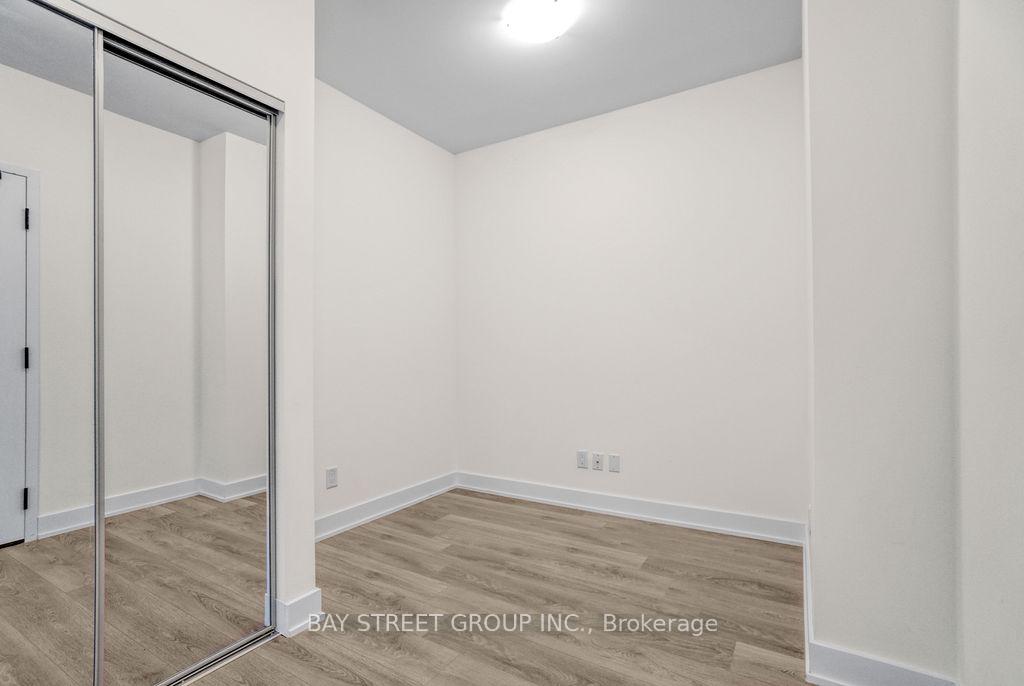
Menu
#827 - 2485 Taunton Road, Oakville, ON L6H 3R8



Login Required
Real estate boards require you to create an account to view sold listing.
to see all the details .
2 bed
1 bath
1parking
sqft *
Sold
List Price:
$580,000
Sold Price:
$558,000
Sold in Aug 2024
Ready to go see it?
Looking to sell your property?
Get A Free Home EvaluationListing History
Loading price history...
Description
**Stunning 1+1 Bedroom Condo in Prime Oakville Location**Discover modern living in this beautiful 1-year-old condo apartment with a superb floor layout nestled in the heart of Oakville. Boasting 650 square feet of meticulously designed interior space, this unit is perfect for both first-time buyers and savvy investors.**Key Features:**- **Modern Upgrades:** Enjoy luxurious touches with a waterfall countertop and upgraded millwork package that set this unit apart.- **Spacious Bedroom:** Relax in a large bedroom complete with a walk-in closet and clear, expansive views.- **Gourmet Kitchen:** Cook in style with state-of-the-art stainless steel appliances.- **Functional Den:** An ideal space for a home office, study, or additional storage.- **Convenient Amenities:** Includes ensuite laundry, bright and spacious living room with full-sized windows, and a private balcony.- **Elegant Lighting:** Pot lights throughout illuminate the space beautifully.- **Prime Location:** Easy access to local amenities, shopping, and major highways (400 series).- **Natural Surroundings:** Enjoy being surrounded by parks and greenspace in a fast-growing community with immense future growth potential.This condo offers a perfect blend of comfort, convenience, and style. Seize the opportunity to be part of a vibrant community that promises tremendous growth and a refined lifestyle. Ideal for end-users and investors alike. Don't miss out on making this exceptional unit your new home!
Extras
Details
| Area | Halton |
| Family Room | No |
| Heat Type | Forced Air |
| A/C | Central Air |
| Garage | Underground |
| UFFI | No |
| Neighbourhood | 1015 - RO River Oaks |
| Heating Source | Gas |
| Sewers | |
| Elevator | Yes |
| Laundry Level | Ensuite |
| Pool Features | |
| Exposure | North West |
Rooms
| Room | Dimensions | Features |
|---|---|---|
| Den (Flat) | 2.59 X 1.9 m |
|
| Bedroom (Flat) | 3.28 X 3.1 m |
|
| Dining Room (Flat) | 8.07 X 3.05 m |
|
| Living Room (Flat) | 8.07 X 3.05 m |
|
| Kitchen (Flat) | 2.66 X 2.66 m |
|
Broker: BAY STREET GROUP INC.MLS®#: W9250466
Population
Gender
male
female
45%
55%
Family Status
Marital Status
Age Distibution
Dominant Language
Immigration Status
Socio-Economic
Employment
Highest Level of Education
Households
Structural Details
Total # of Occupied Private Dwellings930
Dominant Year BuiltNaN
Ownership
Owned
Rented
48%
52%
Age of Home (Years)
Structural Type