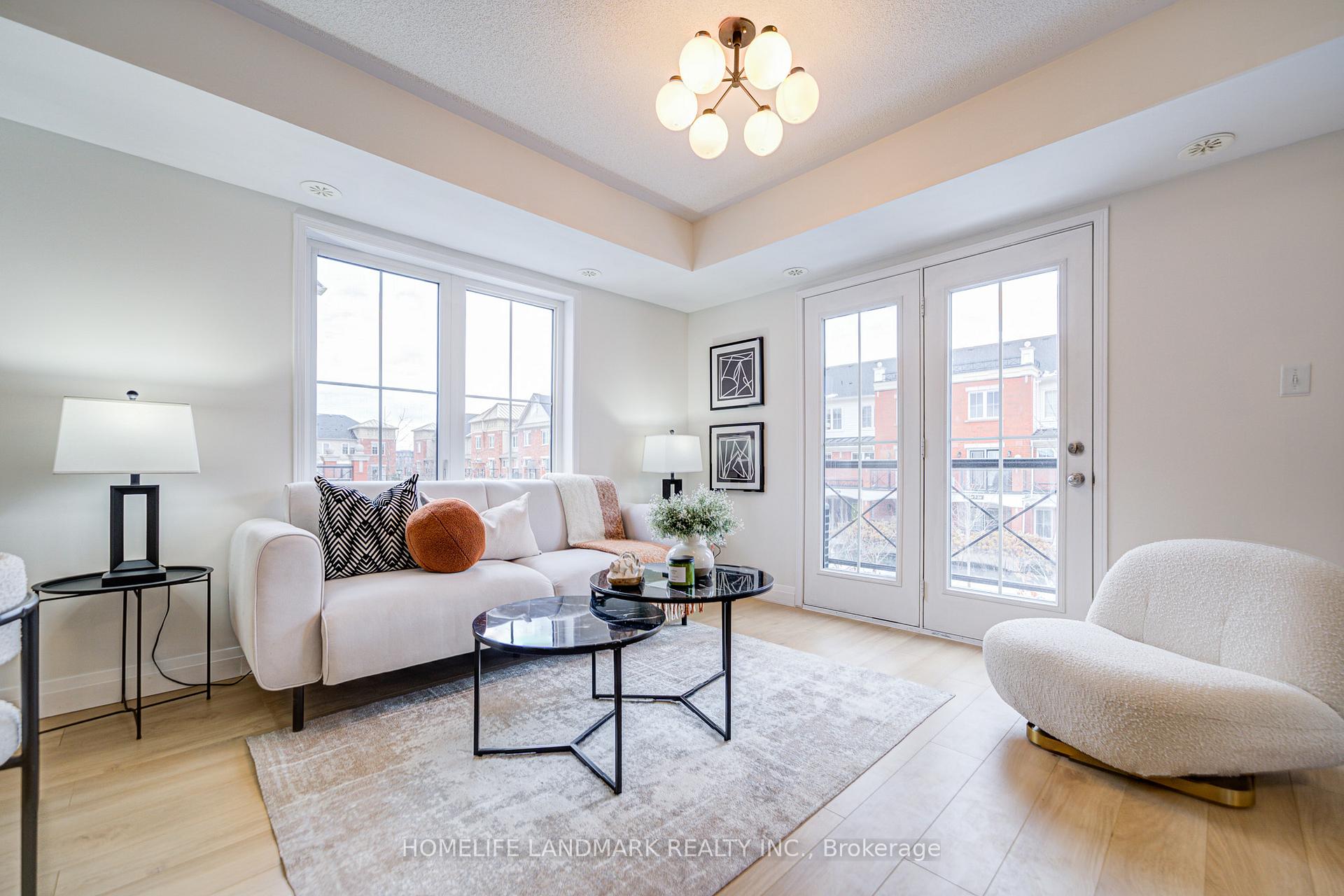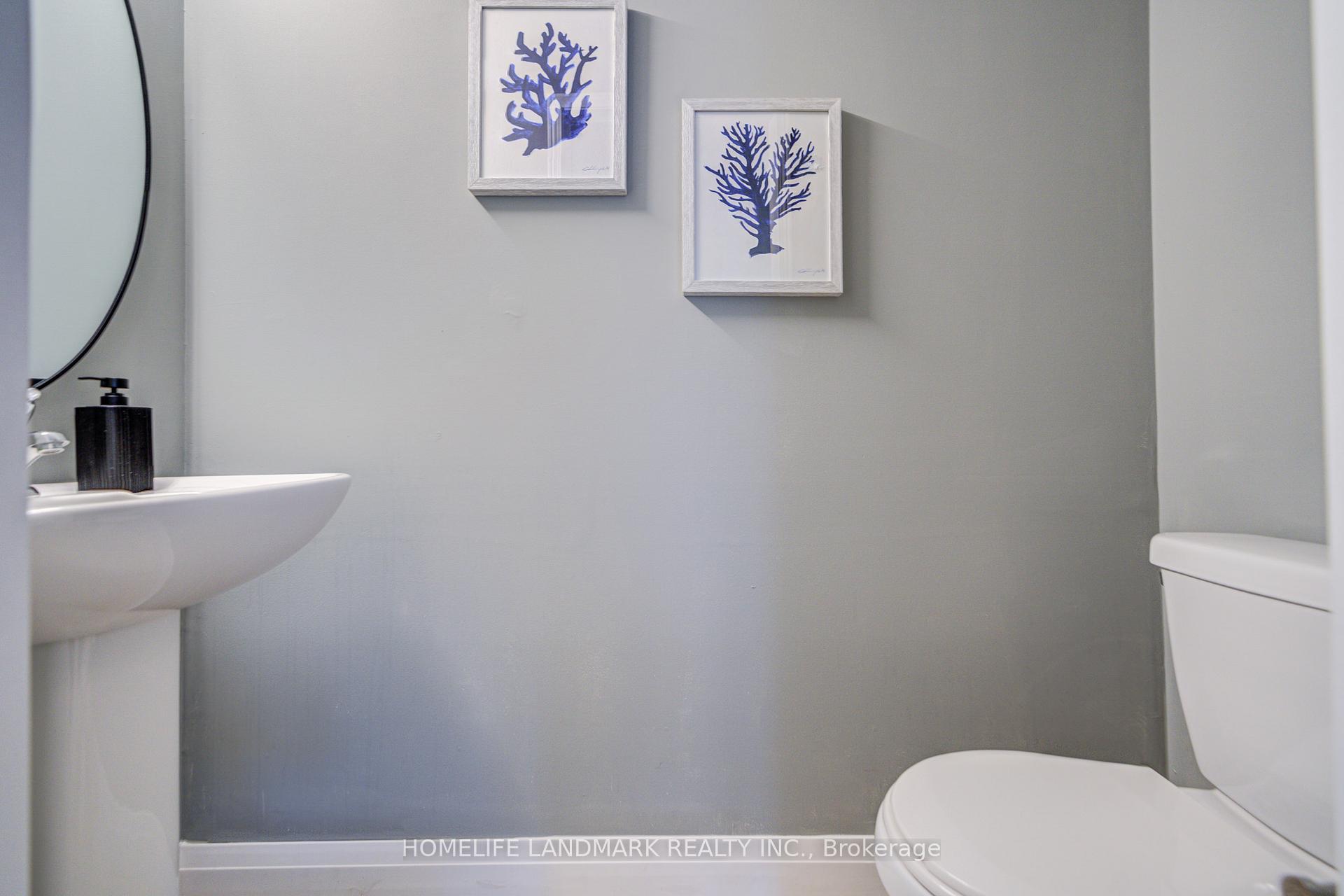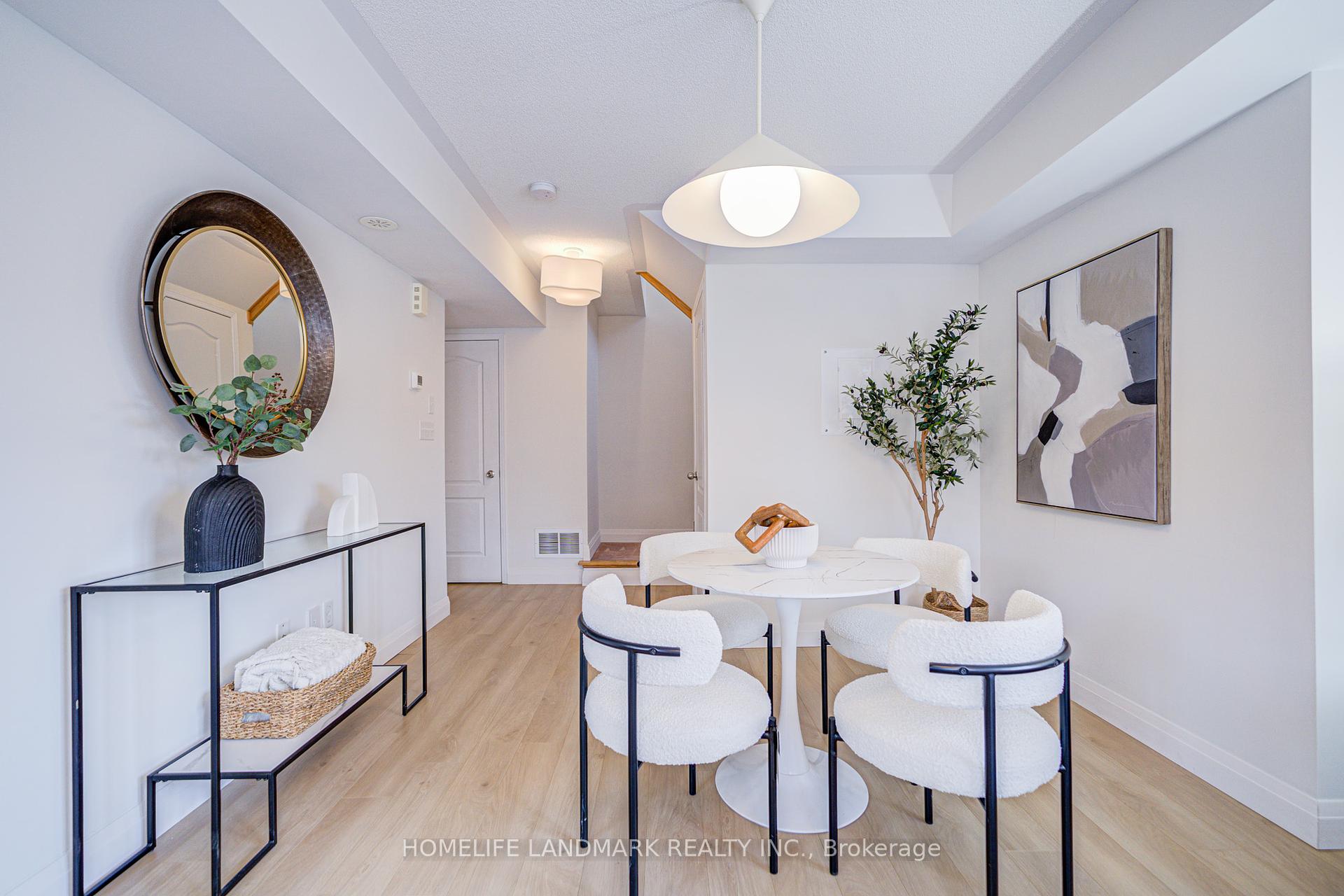
Menu



Login Required
Real estate boards require you to create an account to view sold listing.
to see all the details .
2 bed
2 bath
1parking
sqft *
Sold
List Price:
$599,000
Sold Price:
$681,000
Sold in Feb 2025
Ready to go see it?
Looking to sell your property?
Get A Free Home EvaluationListing History
Loading price history...
Description
This Stunning 2-Storey Executive Townhouse Is A Perfect Blend Of Style, Comfort, And Convenience. Over $20,000 In Renovations, Including A Brand-New Kitchen With Quartz Countertops, A Modern Backsplash, And High-End Sink And Faucet, Make It Stand Out. The Entire Home Has Been Freshly Painted, With Elegant Laminate Flooring And Stylish Light Fixtures Throughout. The Desirable Corner Unit Offers Over 1,000 Sq. Ft. Of Living Space, Flooded With Natural Light From Two Sides, Creating A Warm And Inviting Atmosphere. Its Ideal For Families Or Professionals Seeking Both Space And Modern Design. Situated On A Quiet Street, This Townhouse Provides Peace And Tranquility, Away From The Hustle Of Main Roads. Its Prime Location Is Just Minutes From Top-Rated Schools, Sheridan College, River Oaks Community Centre, And The Hospital, Offering Easy Access To Education, Healthcare, And Recreation. Walmart, Superstore, And A Variety Of Restaurants In Uptown Core Are Within Walking Distance. **EXTRAS** Major Highways And The GO Station Are Only A Short Drive Away, Ensuring Easy Connections To Everything You Need. Whether You're Looking For Comfort, Style, Or Convenience, This Home Delivers It All.
Extras
Details
| Area | Halton |
| Family Room | No |
| Heat Type | Forced Air |
| A/C | Central Air |
| Garage | Underground |
| Neighbourhood | 1015 - RO River Oaks |
| Heating Source | Gas |
| Sewers | |
| Laundry Level | "In-Suite Laundry" |
| Pool Features | |
| Exposure | North West |
Rooms
| Room | Dimensions | Features |
|---|---|---|
| Bedroom 2 (Second) | 2.51 X 2.64 m |
|
| Primary Bedroom (Second) | 3.66 X 3.07 m |
|
| Dining Room (Main) | 3.28 X 1.71 m |
|
| Living Room (Main) | 3.68 X 3.58 m |
|
Broker: HOMELIFE LANDMARK REALTY INC.MLS®#: W11943761
Population
Gender
male
female
45%
55%
Family Status
Marital Status
Age Distibution
Dominant Language
Immigration Status
Socio-Economic
Employment
Highest Level of Education
Households
Structural Details
Total # of Occupied Private Dwellings930
Dominant Year BuiltNaN
Ownership
Owned
Rented
48%
52%
Age of Home (Years)
Structural Type