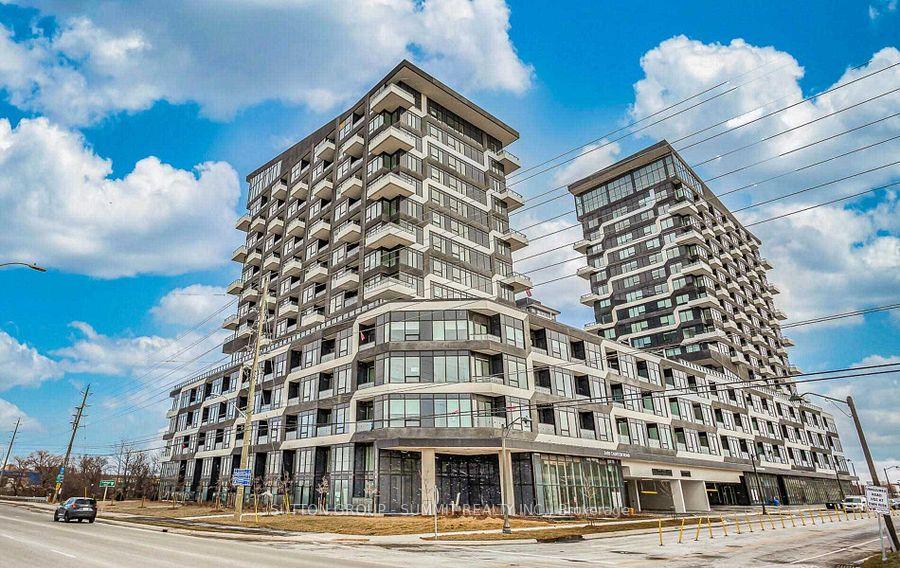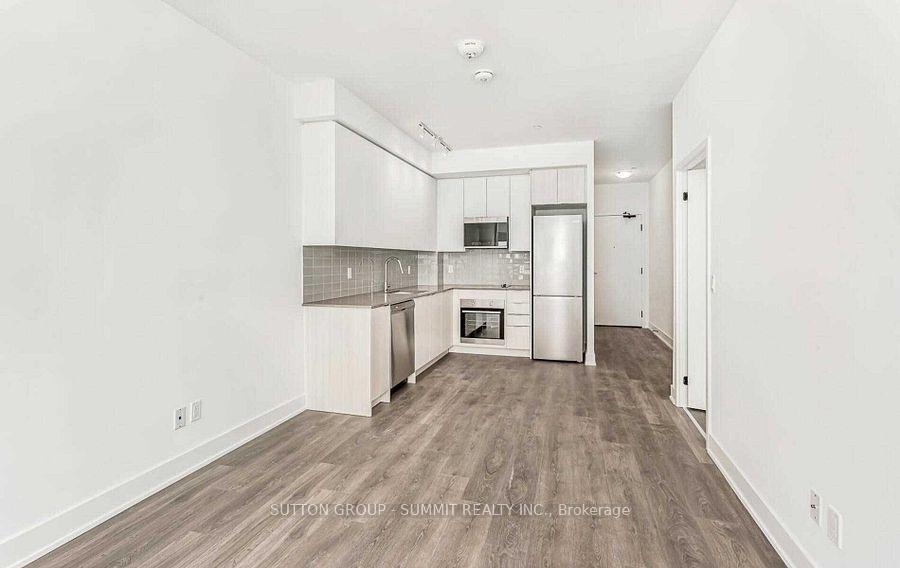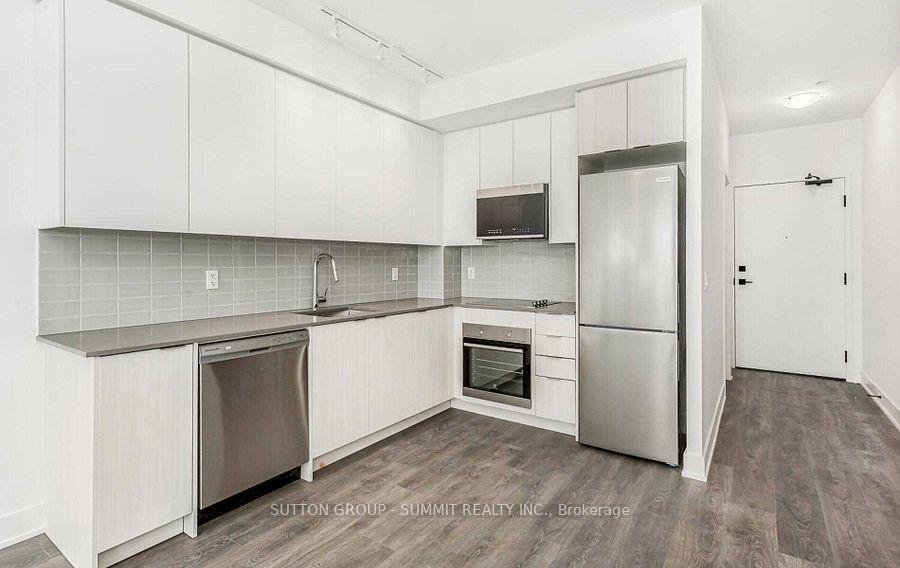
Menu
#1411 - 2489 Taunton Road, Oakville, ON L6H 3R9



Login Required
Real estate boards require you to be signed in to access this property.
to see all the details .
1 bed
1 bath
1parking
sqft *
Leased
List Price:
$2,299
Leased Price:
$2,250
Ready to go see it?
Looking to sell your property?
Get A Free Home EvaluationListing History
Loading price history...
Description
Welcome to the Stunning, Bright, and Spacious Oak & Co Condo in the heart of Oakville's Intersection of Dundas & Trafalgar Uptown Core! This Beautiful unit features One Bedroom, One Bathroom, and a Conveniently located Parking Space (P1-40) Near the Elevator. Enjoy breathtaking lake Views from the Balcony and the convenience of walking to major stores Walmart, Superstore, Canadian Tire, banks, and the Bus Terminal. The Condo is Designed with Modern finishes, including Stainless Steel Appliances, Granite Countertops, Wide-plank laminate flooring, and a 9-foot Smooth Ceiling, Offering both style and comfort.
Extras
S/S Fridge, S/S Stove, Dishwasher, Washer, Dryer, Window Coverings, Electric Light Fixtures. Building Includes a Concierge, Exercise Room, and Party/Meeting Room with Its Prime Location Near Parks, Public Transit, Banks & Stores.Details
| Area | Halton |
| Family Room | No |
| Heat Type | Forced Air |
| A/C | Central Air |
| Garage | Underground |
| Neighbourhood | 1015 - RO River Oaks |
| Heating | Yes |
| Heating Source | Gas |
| Sewers | |
| Laundry Level | Ensuite |
| Pool Features | |
| Exposure | South |
Rooms
| Room | Dimensions | Features |
|---|---|---|
| Bedroom (Main) | 3.05 X 2.97 m |
|
| Kitchen (Main) | 3.05 X 2.49 m |
|
| Dining Room (Main) | 6.6 X 3.1 m |
|
Broker: SUTTON GROUP - SUMMIT REALTY INC.MLS®#: W10427404
Population
Gender
male
female
45%
55%
Family Status
Marital Status
Age Distibution
Dominant Language
Immigration Status
Socio-Economic
Employment
Highest Level of Education
Households
Structural Details
Total # of Occupied Private Dwellings930
Dominant Year BuiltNaN
Ownership
Owned
Rented
48%
52%
Age of Home (Years)
Structural Type