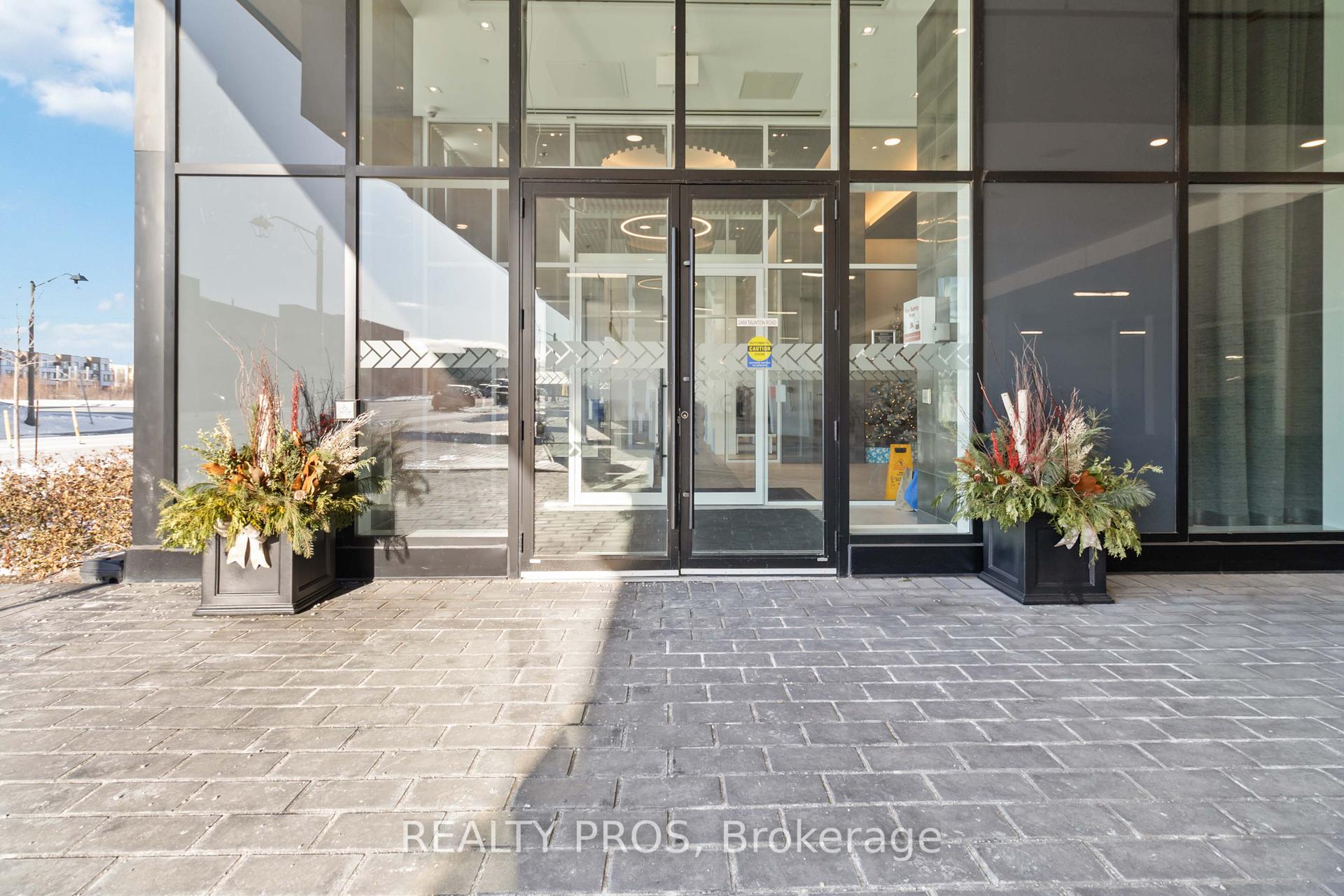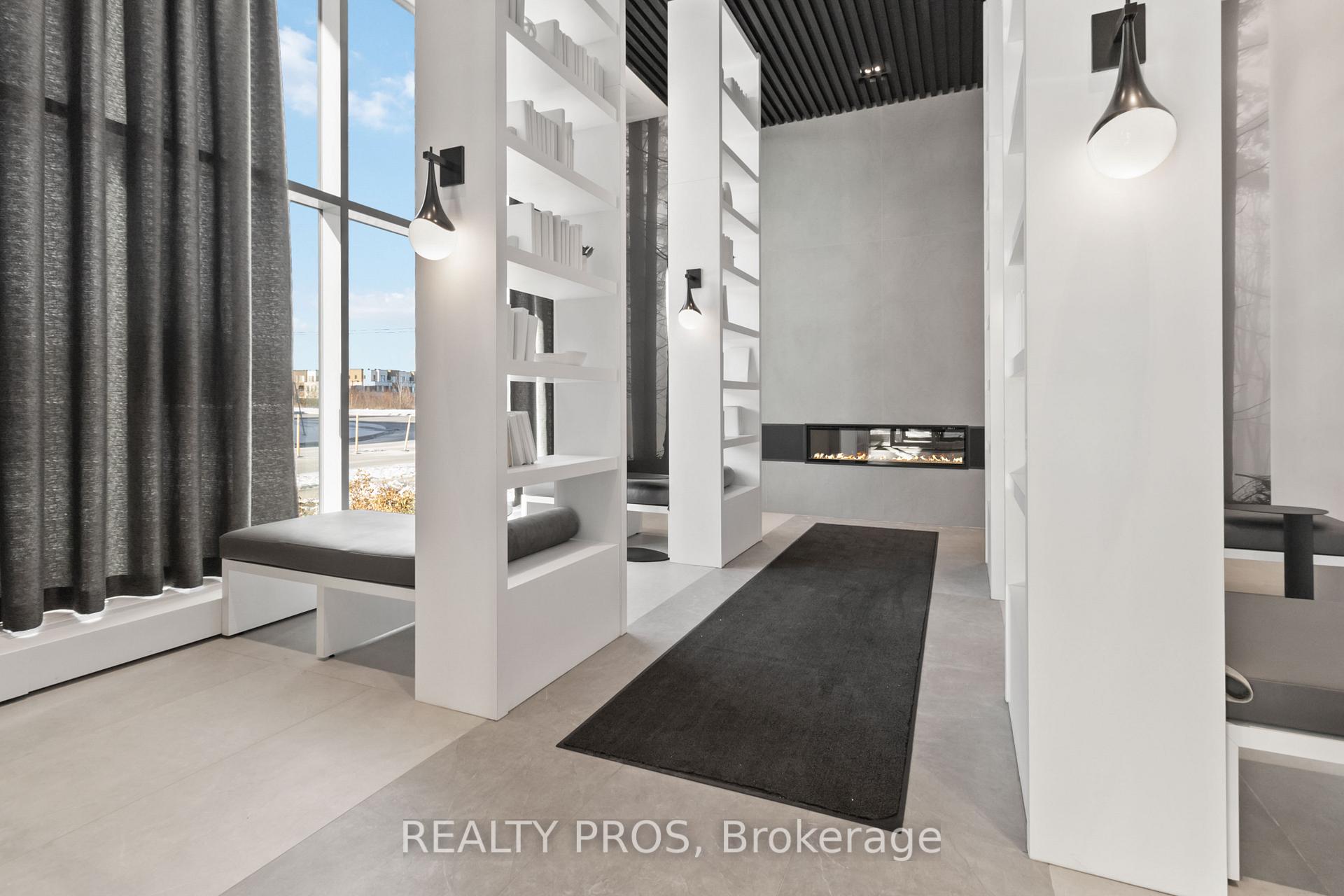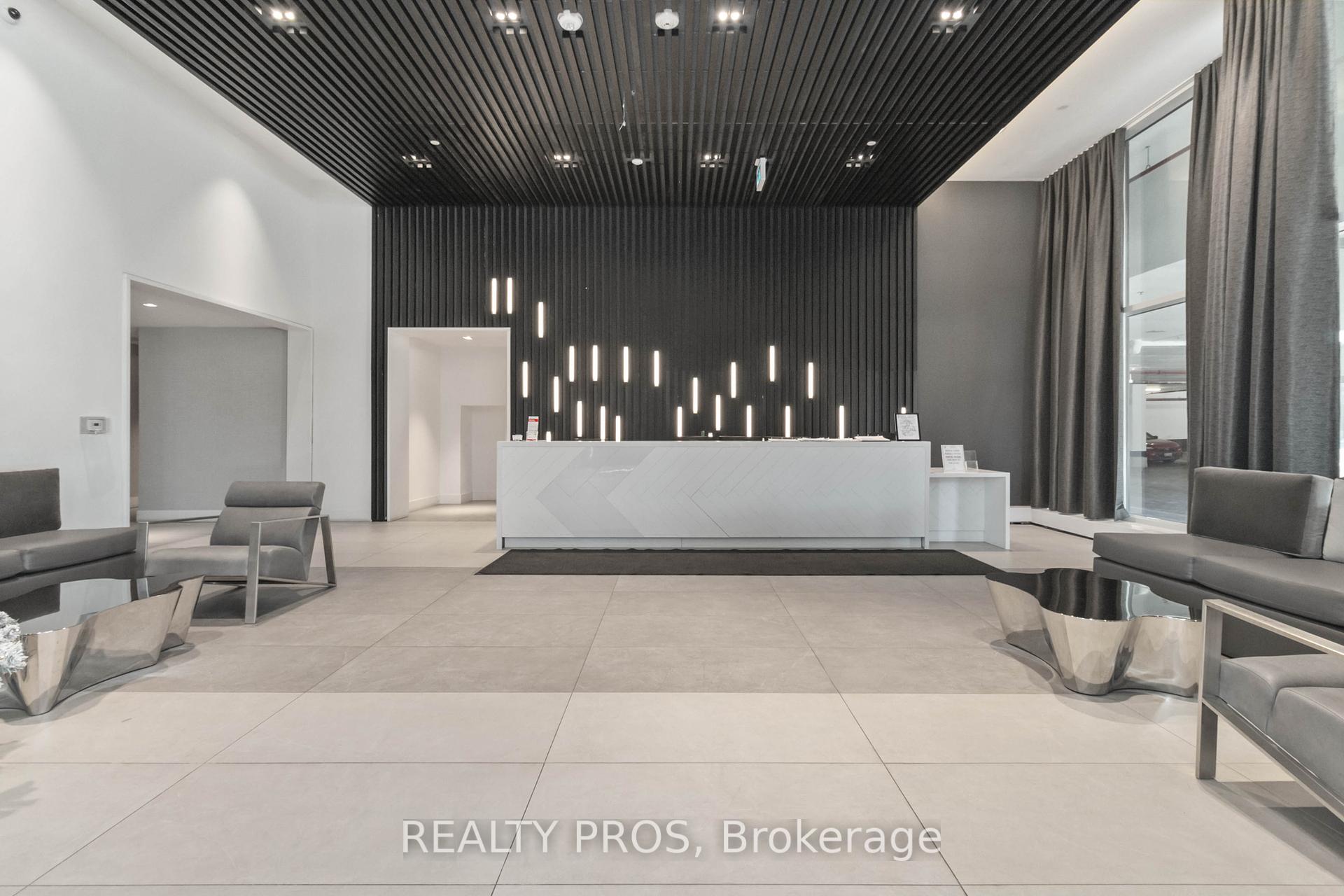
Menu
#421 - 2489 TAUNTON Road, Oakville, ON L6H 3R9



Login Required
Real estate boards require you to create an account to view sold listing.
to see all the details .
2 bed
1 bath
1parking
sqft *
Sold
List Price:
$559,999
Sold Price:
$542,000
Sold in Jan 2025
Ready to go see it?
Looking to sell your property?
Get A Free Home EvaluationListing History
Loading price history...
Description
Welcome to this stunning 1+Den suite in Oakville's sought-after Uptown Core! This modern condo features an open layout with a spacious bedroom, a stylish 4-piece bath, a versatile den, and a bright living area with a sleek two-toned kitchen and upgraded stainless steel appliances. Enjoy unobstructed views from the large balcony, in-suite laundry, underground parking, and a storage locker. Luxury amenities include 24-hour concierge, a fitness center, pool, Pilates room, and theater. Conveniently located near highways, public transit, the GO Train, Sheridan College, shops, restaurants, parks, and trails.
Extras
Details
| Area | Halton |
| Family Room | No |
| Heat Type | Forced Air |
| A/C | Central Air |
| Garage | Underground |
| UFFI | No |
| Neighbourhood | 1015 - RO River Oaks |
| Heating Source | Gas |
| Sewers | |
| Elevator | Yes |
| Laundry Level | "In-Suite Laundry" |
| Pool Features | |
| Exposure | East |
Rooms
| Room | Dimensions | Features |
|---|---|---|
| Bathroom (Main) | 0 X 0 m |
|
| Den (Main) | 2.13 X 2.64 m |
|
| Kitchen (Main) | 3.05 X 2.49 m |
|
| Living Room (Main) | 4.24 X 3.25 m |
|
| Primary Bedroom (Main) | 2.82 X 2.92 m |
|
Broker: REALTY PROSMLS®#: W11900960
Population
Gender
male
female
45%
55%
Family Status
Marital Status
Age Distibution
Dominant Language
Immigration Status
Socio-Economic
Employment
Highest Level of Education
Households
Structural Details
Total # of Occupied Private Dwellings930
Dominant Year BuiltNaN
Ownership
Owned
Rented
48%
52%
Age of Home (Years)
Structural Type