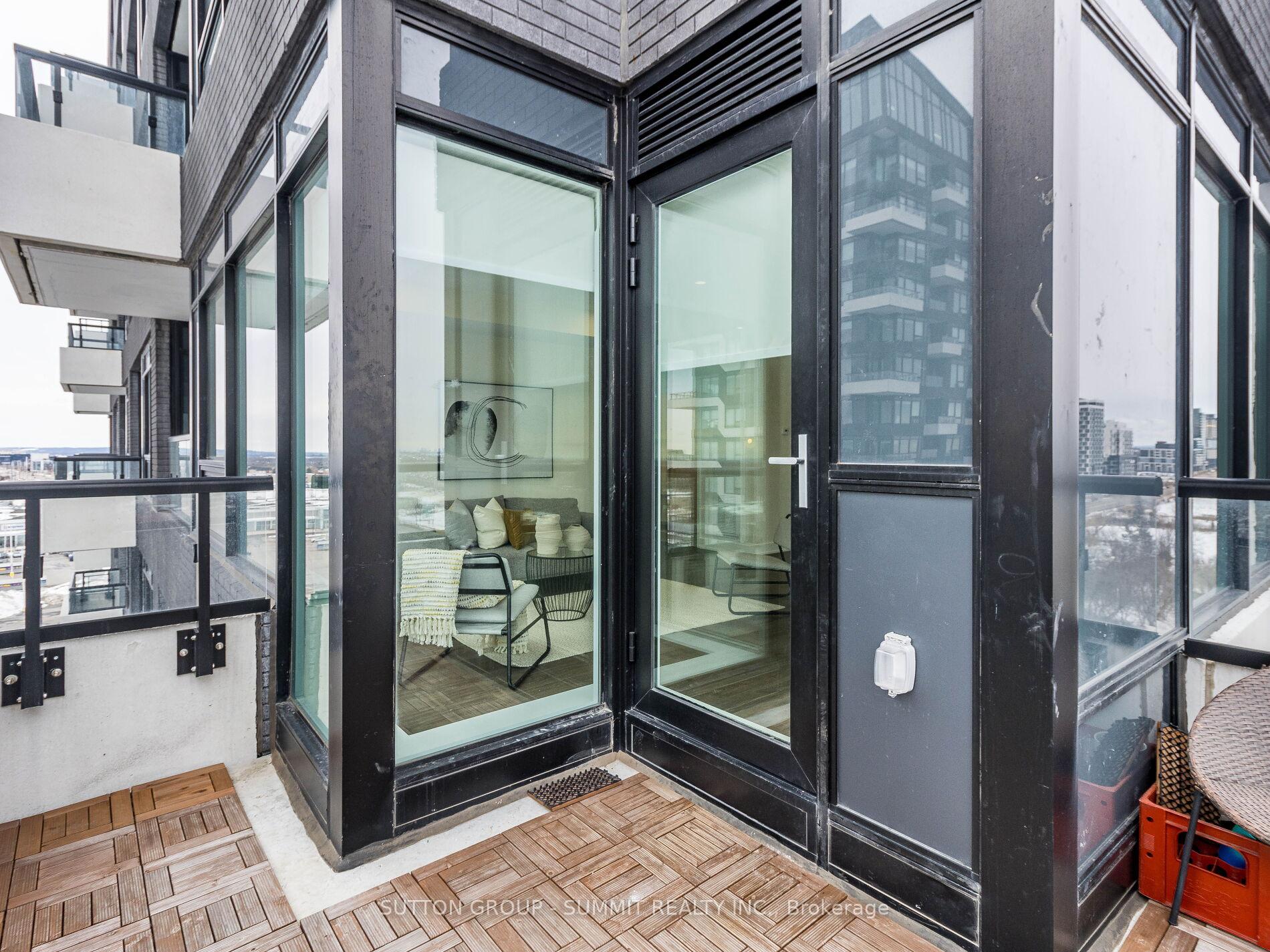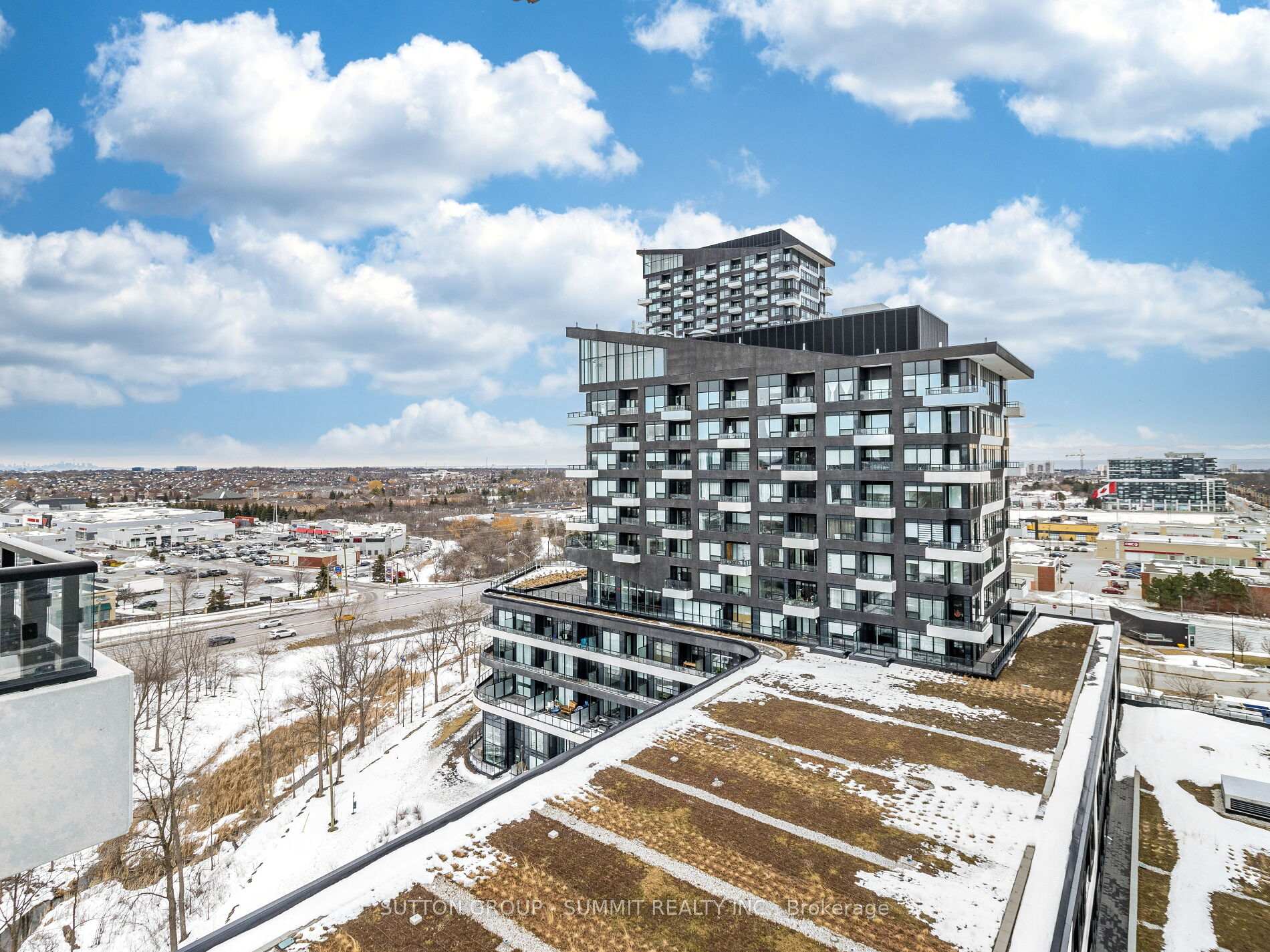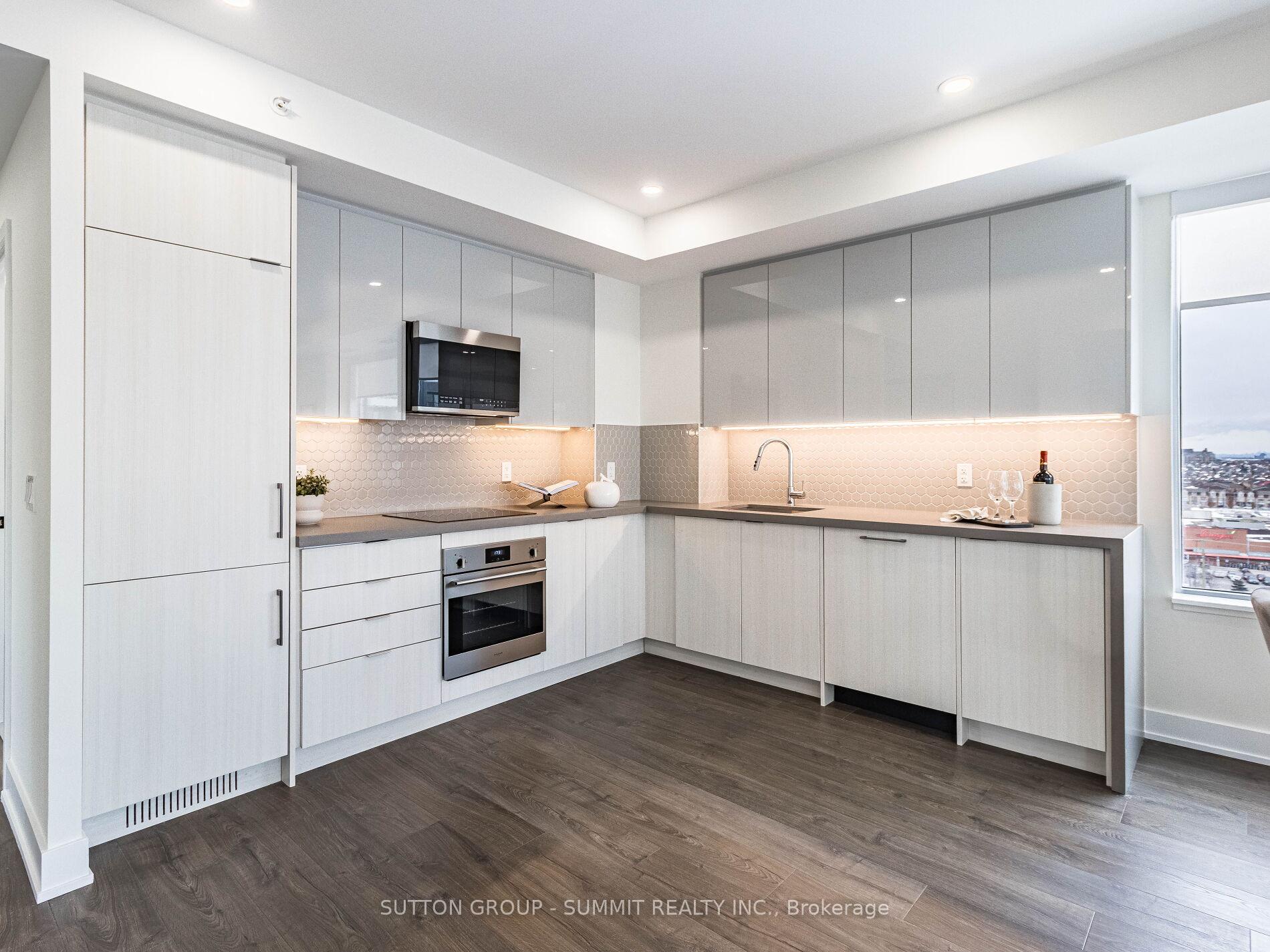
Menu
#1019 - 2489 Taunton Road, Oakville, ON L6H 3R9



Login Required
Real estate boards require you to create an account to view sold listing.
to see all the details .
2 bed
2 bath
1parking
sqft *
Sold
List Price:
$725,000
Sold Price:
$710,000
Sold in Mar 2025
Ready to go see it?
Looking to sell your property?
Get A Free Home EvaluationListing History
Loading price history...
Description
Welcome to your dream suite in beautiful Oakville! This stunning 2-bedroom, 2-bathroom condo is a sun-filled corner suite offering breathtaking, unobstructed lake views. Nestled in a prime location, this residence combines modern luxury with unparalleled convenience. Step into a bright and spacious living area where natural light pours in through large windows, creating an inviting and warm atmosphere. The open-concept layout seamlessly connects the living room to a contemporary kitchen, perfect for entertaining guests or enjoying quiet family meals. The Primary bedroomis a serene retreat featuring ample closet space and a luxurious ensuite bathroom.The second bedroom is equally spacious and versatile, ideal for a guest room, homeoffice, or additional family space. Both bathrooms are tastefully designed with high-end fixtures and finishes. Enjoy your morning coffee or evening relaxation onthe private balcony, soaking in the stunning clear lake views that stretch out before you. Perfectly situated near hospitals, schools, parks, public transit, highways, and shopping, this unit is the ideal place to call home.
Extras
Details
| Area | Halton |
| Family Room | No |
| Heat Type | Forced Air |
| A/C | Central Air |
| Garage | Underground |
| UFFI | No |
| Neighbourhood | 1015 - RO River Oaks |
| Heating Source | Gas |
| Sewers | |
| Laundry Level | Ensuite |
| Pool Features | |
| Exposure | South East |
Rooms
| Room | Dimensions | Features |
|---|---|---|
| Bedroom 2 (Main) | 2.77 X 3.05 m |
|
| Primary Bedroom (Main) | 4.45 X 3.35 m |
|
| Living Room (Main) | 5.05 X 7.16 m |
|
| Dining Room (Main) | 5.05 X 7.16 m |
|
| Kitchen (Main) | 5.05 X 7.16 m |
|
Broker: SUTTON GROUP - SUMMIT REALTY INC.MLS®#: W11994920
Population
Gender
male
female
45%
55%
Family Status
Marital Status
Age Distibution
Dominant Language
Immigration Status
Socio-Economic
Employment
Highest Level of Education
Households
Structural Details
Total # of Occupied Private Dwellings930
Dominant Year BuiltNaN
Ownership
Owned
Rented
48%
52%
Age of Home (Years)
Structural Type