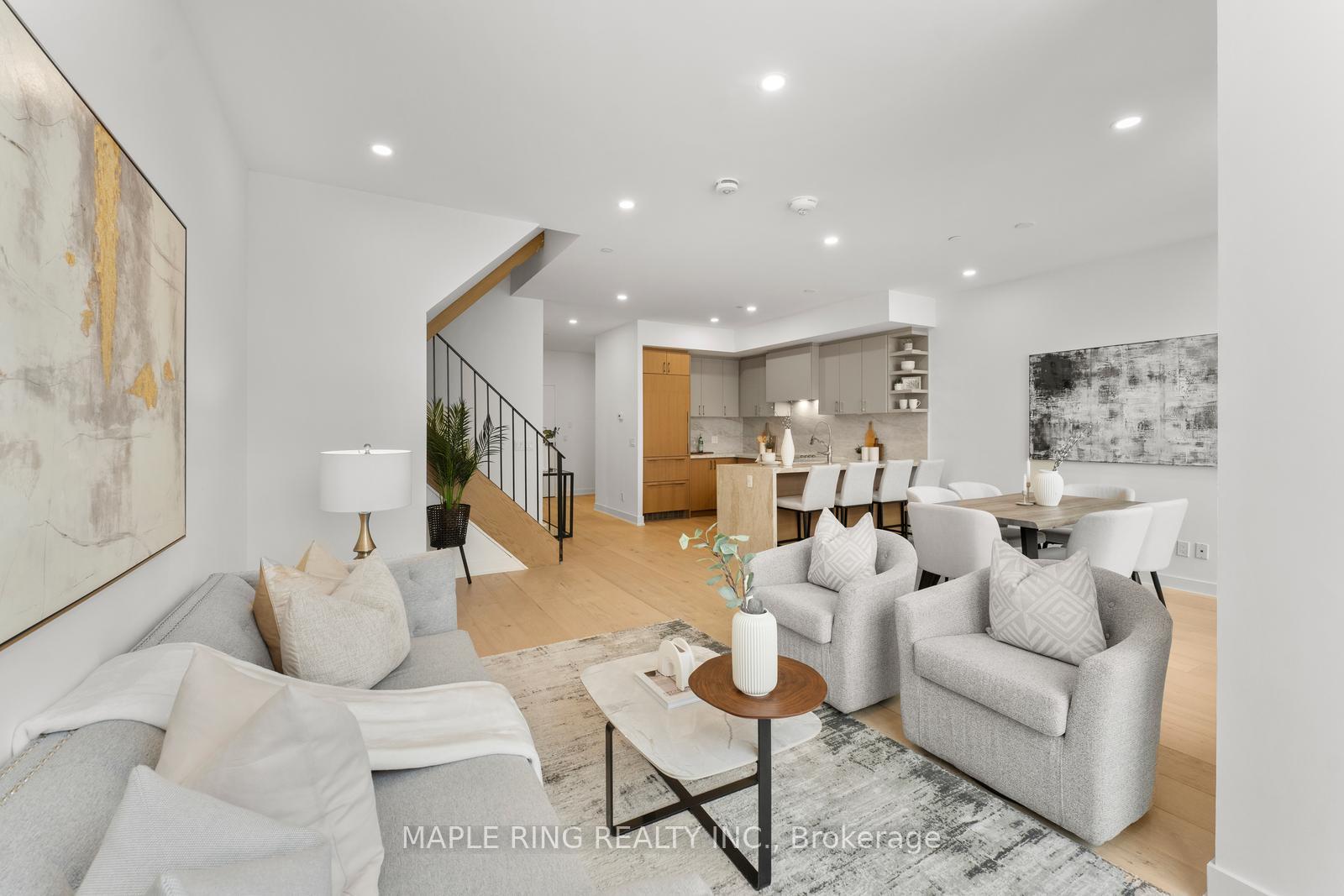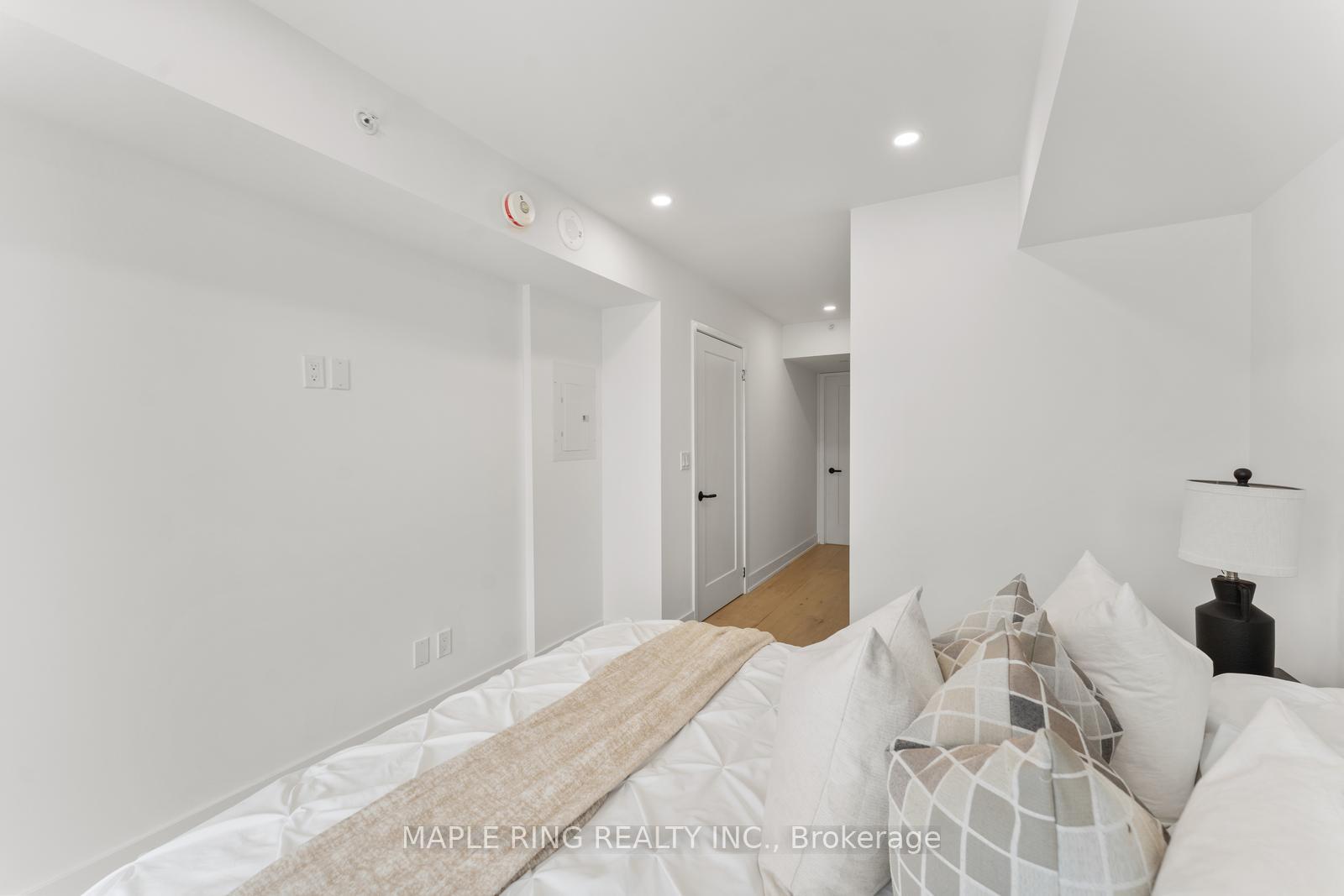
Menu
#110 - 2489 Taunton Road, Oakville, ON L6H 3R8



Login Required
Real estate boards require you to create an account to view sold listing.
to see all the details .
3 bed
3 bath
2parking
sqft *
Sold
List Price:
$1,099,999
Sold Price:
$1,099,999
Sold in Apr 2025
Ready to go see it?
Looking to sell your property?
Get A Free Home EvaluationListing History
Loading price history...
Description
Oak & Co T4 Luxury Condo Townhome! This bright and spacious 2-bedroom, 3-bathroom plus den unit overlooks the serene Morrison Creek Ravine. Featuring an open-concept living and dining area with pot lights throughout, built-in Miele kitchen appliances, and premium builder-upgraded finishes. Enjoy a large terrace with ravine views, in-suite laundry with sink, waterfall edge counters, and upgraded faucets. Conveniently located steps from all amenities, Oakville Hospital, public transit, GO Train, and major highways. **EXTRAS** Blackout Blinds In Bedrooms, Fridge, Stove, Built In, Built In Dishwasher, Washer/Dryer. Access To Building Amenities Including Gym, Outdoor Pool, and Games Room.
Extras
Details
| Area | Halton |
| Family Room | No |
| Heat Type | Forced Air |
| A/C | Central Air |
| Garage | Underground |
| Neighbourhood | 1015 - RO River Oaks |
| Heating Source | Gas |
| Sewers | |
| Laundry Level | EnsuiteSink |
| Pool Features | |
| Exposure | East |
Rooms
| Room | Dimensions | Features |
|---|---|---|
| Den (Main) | 3.38 X 2.3 m |
|
| Bedroom 2 (Second) | 3.8 X 3.14 m |
|
| Bedroom (Second) | 3.4 X 3 m |
|
| Living Room (Main) | 4.57 X 3.2 m |
|
| Dining Room (Main) | 3.5 X 3 m |
|
| Kitchen (Main) | 3.5 X 2.3 m |
|
Broker: MAPLE RING REALTY INC.MLS®#: W12007395
Population
Gender
male
female
45%
55%
Family Status
Marital Status
Age Distibution
Dominant Language
Immigration Status
Socio-Economic
Employment
Highest Level of Education
Households
Structural Details
Total # of Occupied Private Dwellings930
Dominant Year BuiltNaN
Ownership
Owned
Rented
48%
52%
Age of Home (Years)
Structural Type