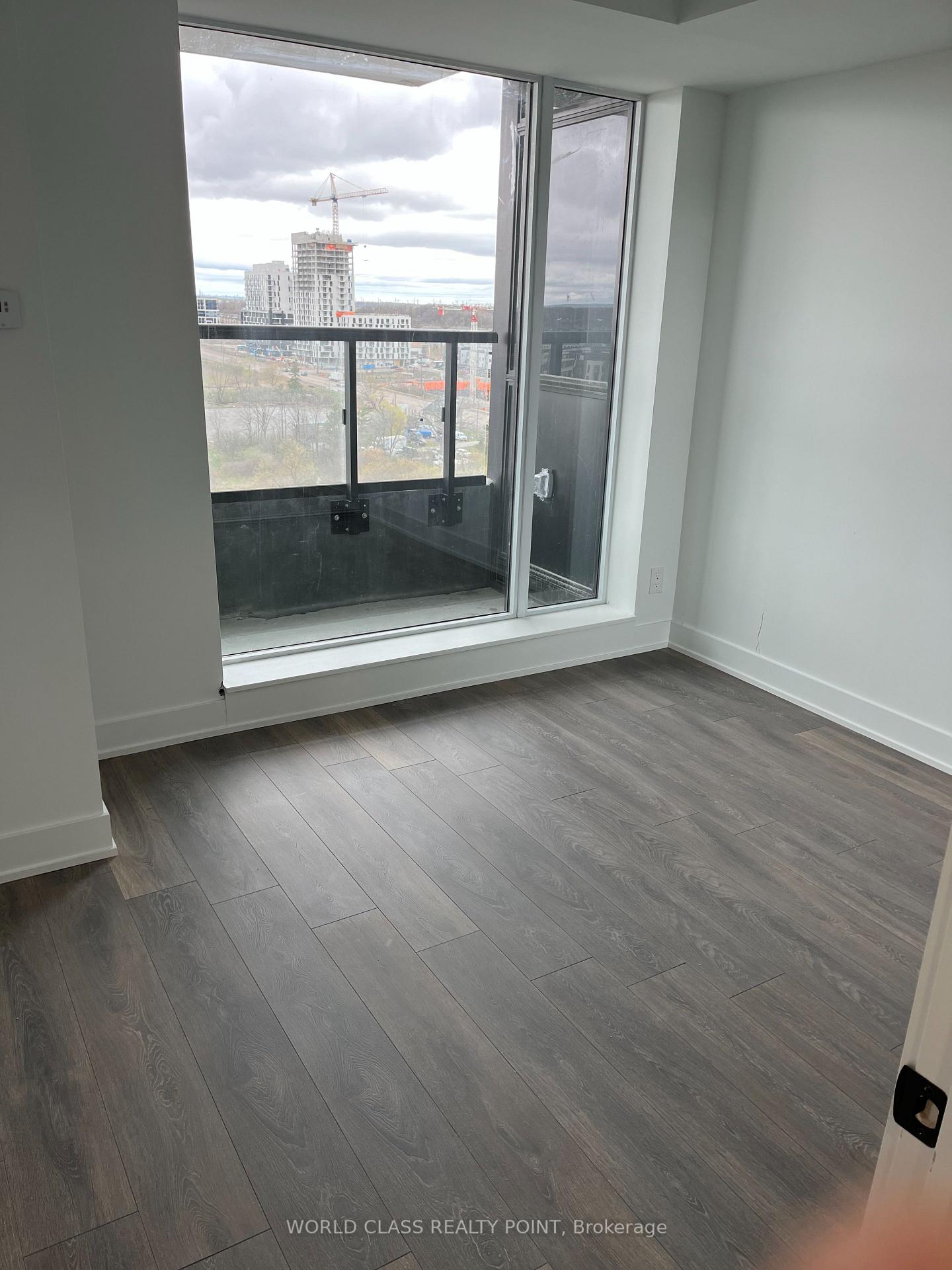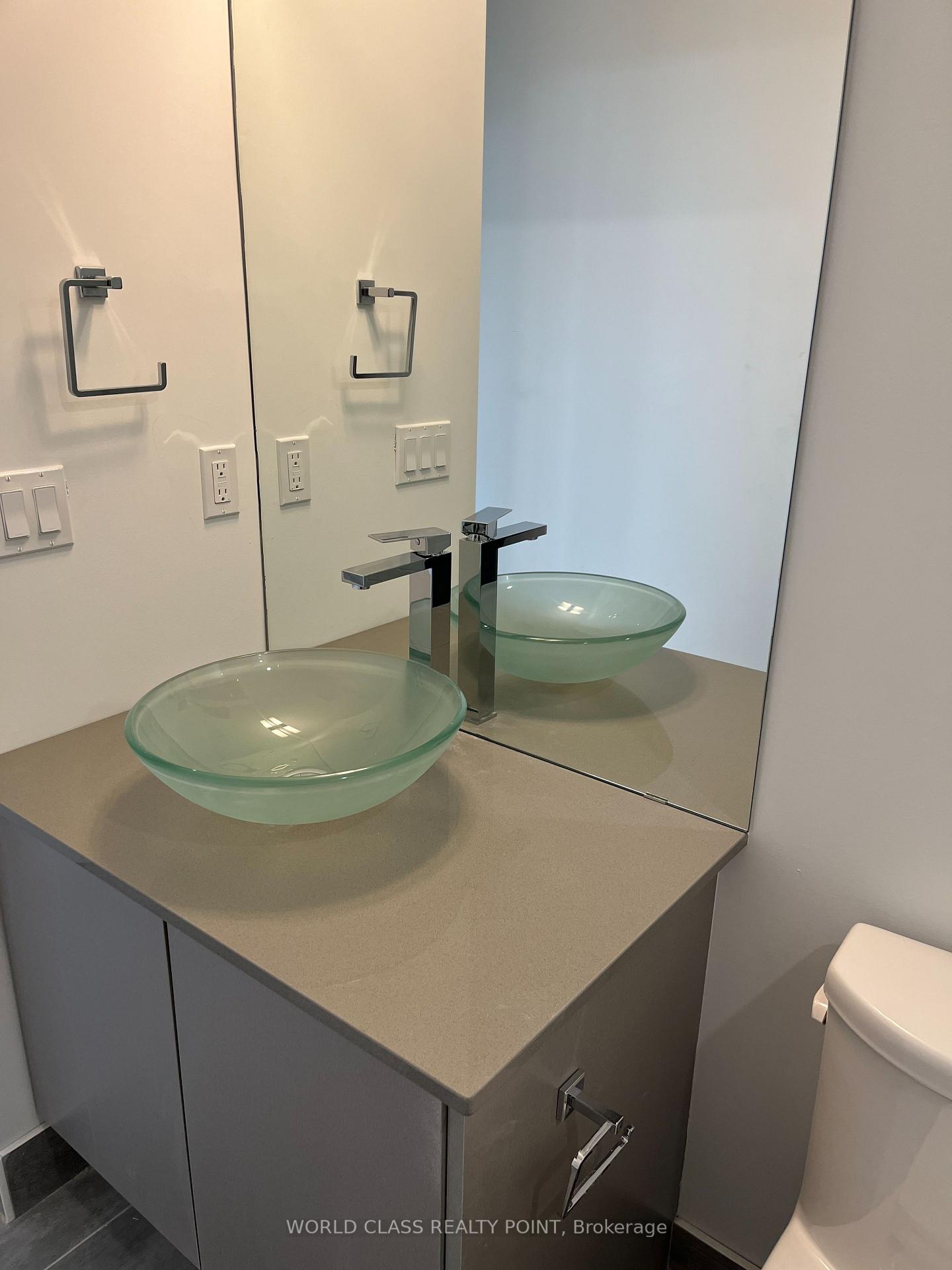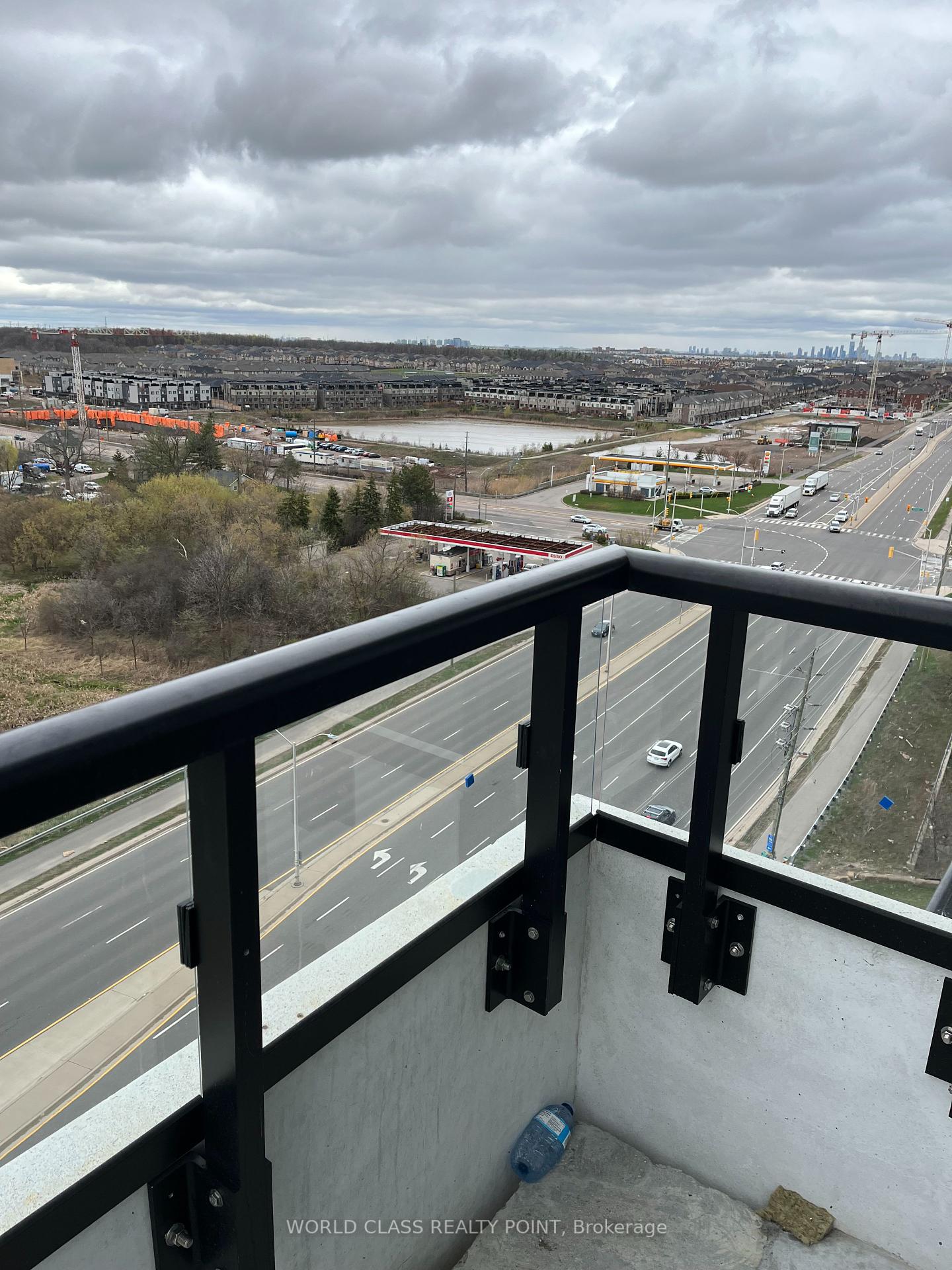
Menu
#1014 - 2489 Taunton Road, Oakville, ON L6H 3R9



Login Required
Real estate boards require you to be signed in to access this property.
to see all the details .
2 bed
1 bath
1parking
sqft *
Leased
List Price:
$2,600
Leased Price:
$2,550
Ready to go see it?
Looking to sell your property?
Get A Free Home EvaluationListing History
Loading price history...
Description
Location! Location! 2-Bedroom Corner Unit (748 sq-ft + 115 sq-ft of wrap around balcony) on 10th floor with beautiful panoramic views from south, west to north!! Abundance of natural light in kitchen/dining and bedrooms. Spacious Open Concept Layout with upgraded appliances, kitchen island, upgraded washroom, and pot lights in kitchen and dining areas. Conveniently located in Oakville's Uptown Core surrounded by Shopping Centre, restaurants, supermarket, bus terminal, close to Hwy 403/407/QEW, Go Station, Sheridan College, Hospital and More. One Parking and Locker included.
Extras
Details
| Area | Halton |
| Family Room | No |
| Heat Type | Heat Pump |
| A/C | Central Air |
| Garage | Underground |
| Neighbourhood | 1015 - RO River Oaks |
| Heating Source | Electric |
| Sewers | |
| Elevator | Yes |
| Laundry Level | Ensuite |
| Pool Features | |
| Exposure | North West |
Rooms
| Room | Dimensions | Features |
|---|---|---|
| Dining Room (Flat) | 5.21 X 4.6 m |
|
| Kitchen (Flat) | 5.21 X 4.6 m |
|
| Bedroom (Flat) | 2.74 X 2.56 m |
|
| Primary Bedroom (Flat) | 3.11 X 3.41 m |
|
Broker: WORLD CLASS REALTY POINTMLS®#: W12108655
Population
Gender
male
female
45%
55%
Family Status
Marital Status
Age Distibution
Dominant Language
Immigration Status
Socio-Economic
Employment
Highest Level of Education
Households
Structural Details
Total # of Occupied Private Dwellings930
Dominant Year BuiltNaN
Ownership
Owned
Rented
48%
52%
Age of Home (Years)
Structural Type