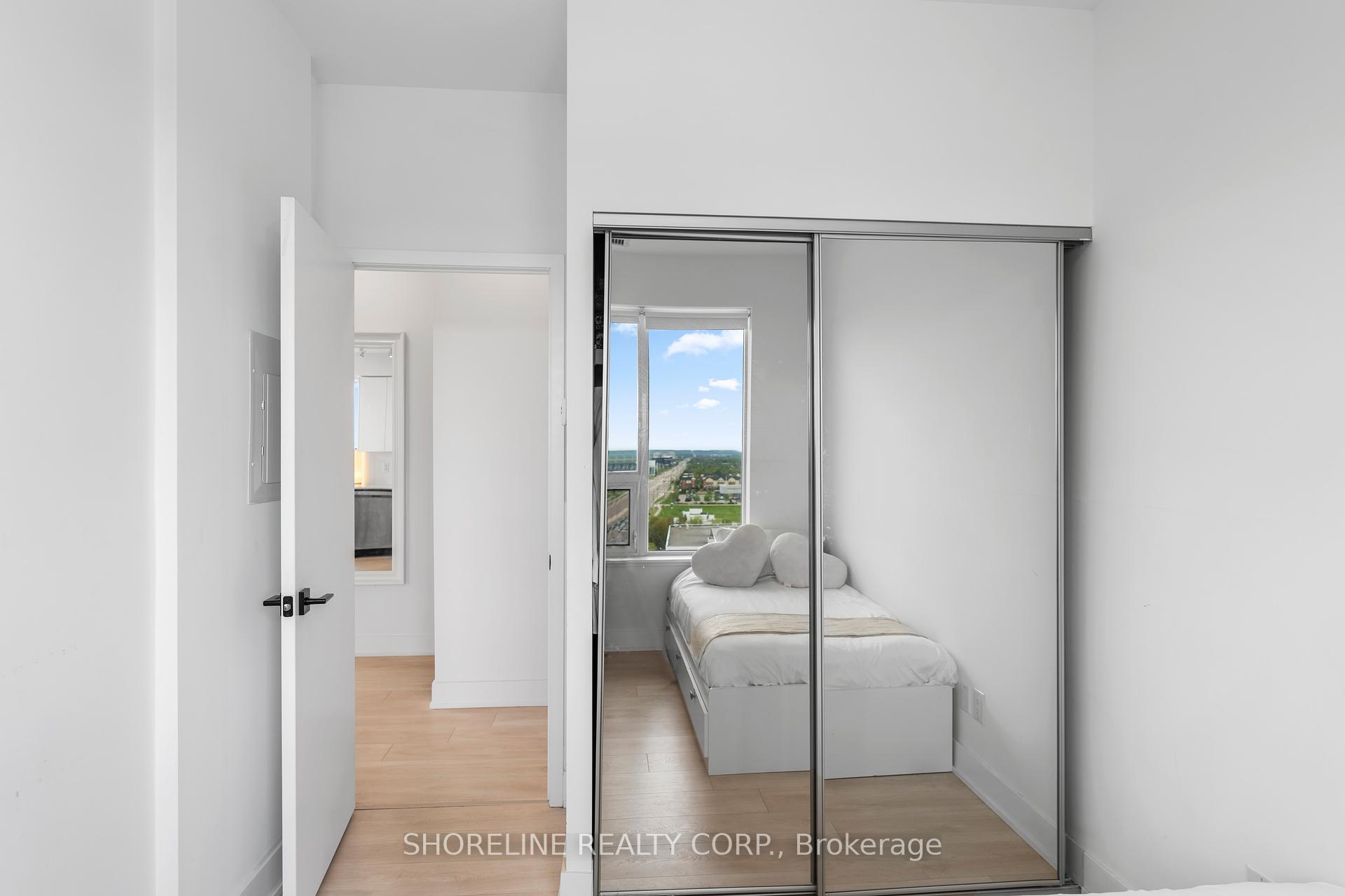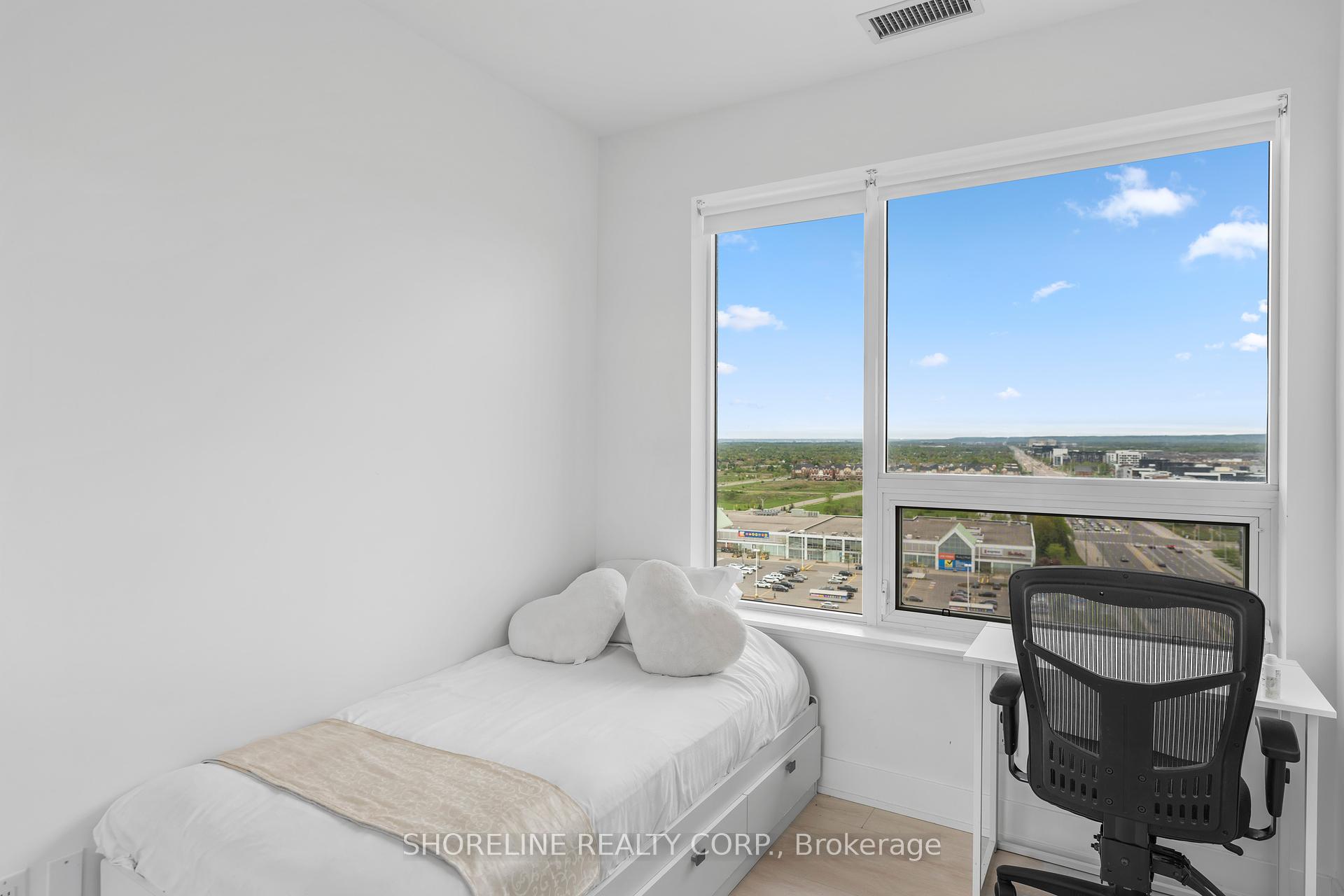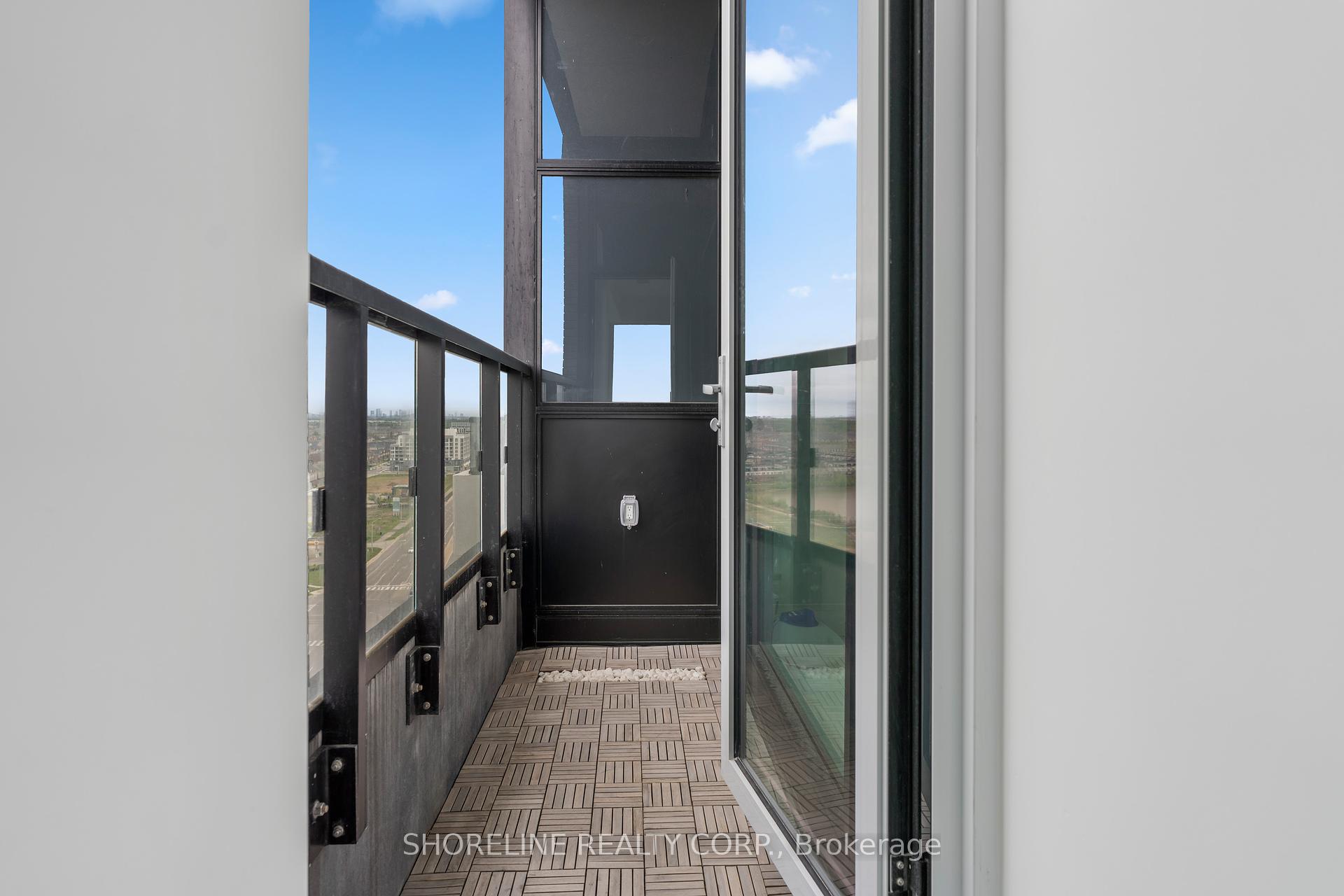
Menu
#1414 - 2489 Taunton Road, Oakville, ON L6H 3R9



Login Required
Create an account or to view all Images.
2 bed
1 bath
1parking
sqft *
NewJust Listed
List Price:
$2,695
Listed on May 2025
Ready to go see it?
Looking to sell your property?
Get A Free Home EvaluationListing History
Loading price history...
Description
Welcome to 2489 Taunton Road #1414, a top-floor corner unit available for lease with 2 bedrooms, 1 bathroom, 2 private balconies, 1 parking spot, and a storage locker. This northwest-facing suite offers a functional layout with plenty of natural light and fewer shared walls. Being on the 14th floor, the unit enjoys unobstructed views and extra privacy, while the two balconies provide flexible outdoor space. Inside, the open-concept design connects the kitchen and living area with ease, and both bedrooms offer great light and storage. The building includes a concierge, outdoor pool, gym, sauna, media room, community BBQ, clubhouse, visitor parking, and elevators. Located steps from Walmart, Real Canadian Superstore, and Dollarama, daily errands are quick and convenient. With solid amenities, a smart layout, and a great location, this corner suite offers elevated condo living in a well-connected neighbourhood.
Extras
Details
| Area | Halton |
| Family Room | No |
| Heat Type | Heat Pump |
| A/C | Central Air |
| Garage | Underground |
| Neighbourhood | 1015 - RO River Oaks |
| Heating Source | Electric |
| Sewers | |
| Laundry Level | Ensuite"In-Suite Laundry" |
| Pool Features | |
| Exposure | North West |
Rooms
| Room | Dimensions | Features |
|---|---|---|
| Bedroom (Flat) | 2.74 X 2.56 m | |
| Primary Bedroom (Flat) | 3 X 3.4 m |
|
Broker: SHORELINE REALTY CORP.MLS®#: W12157566
Population
Gender
male
female
45%
55%
Family Status
Marital Status
Age Distibution
Dominant Language
Immigration Status
Socio-Economic
Employment
Highest Level of Education
Households
Structural Details
Total # of Occupied Private Dwellings930
Dominant Year BuiltNaN
Ownership
Owned
Rented
48%
52%
Age of Home (Years)
Structural Type