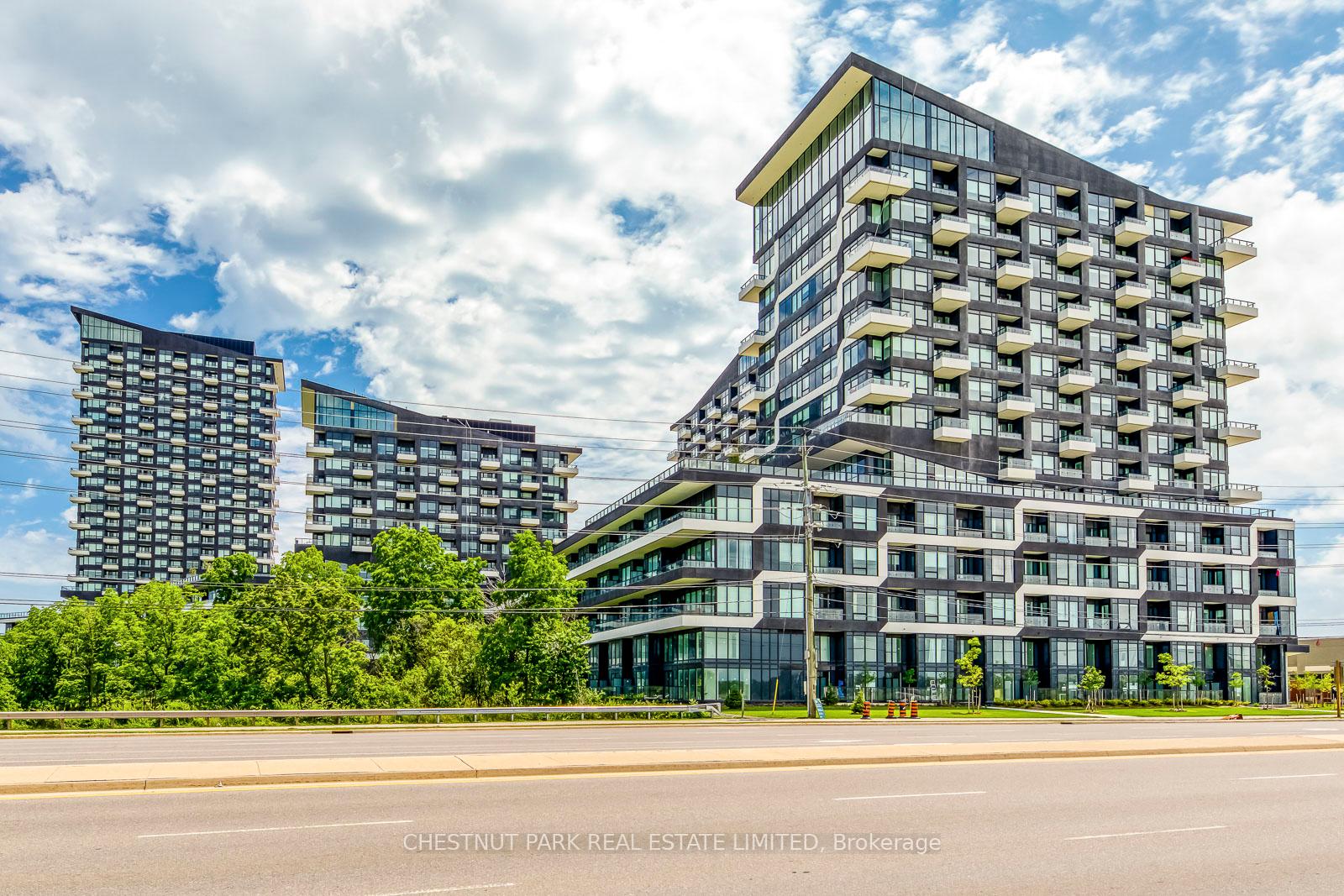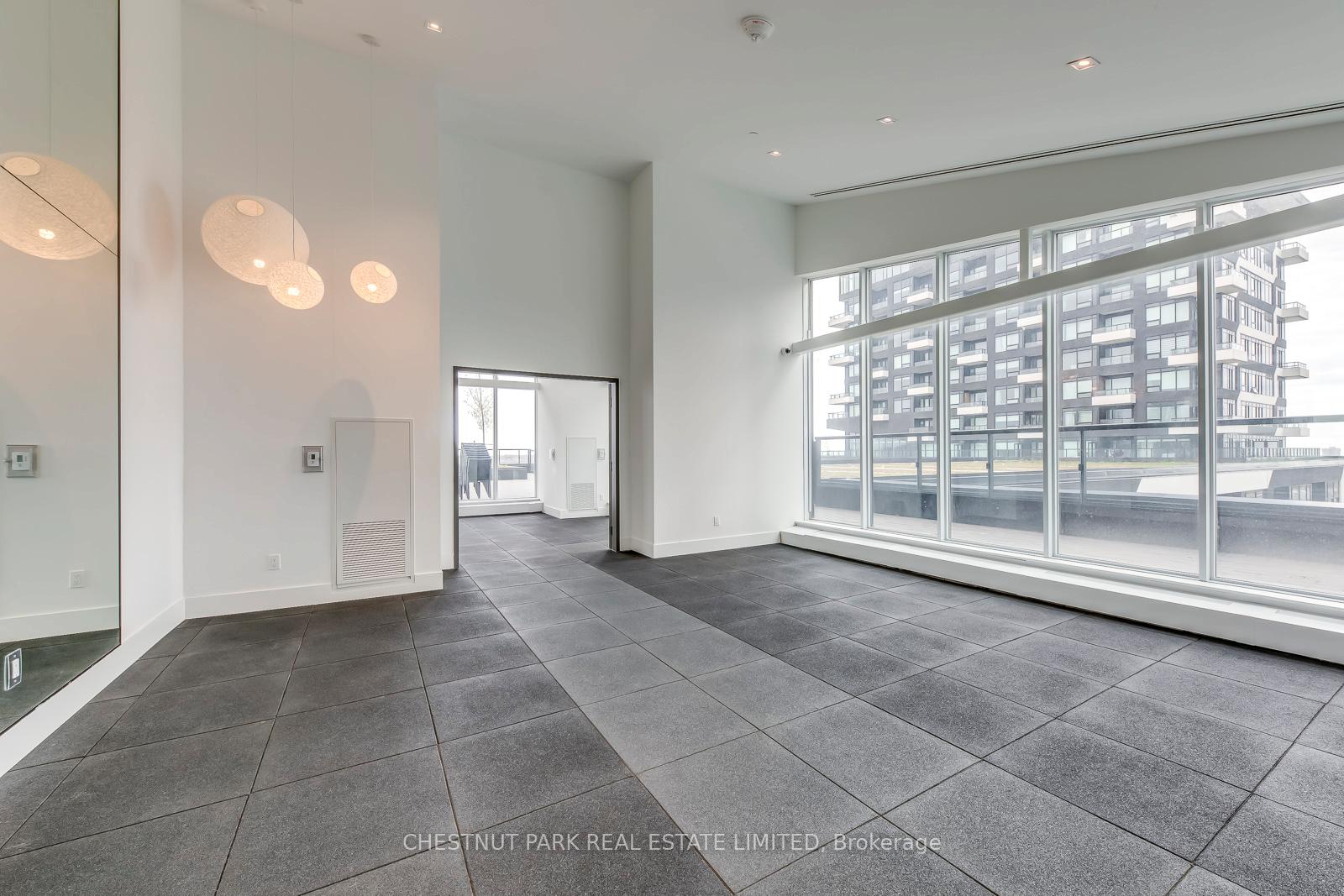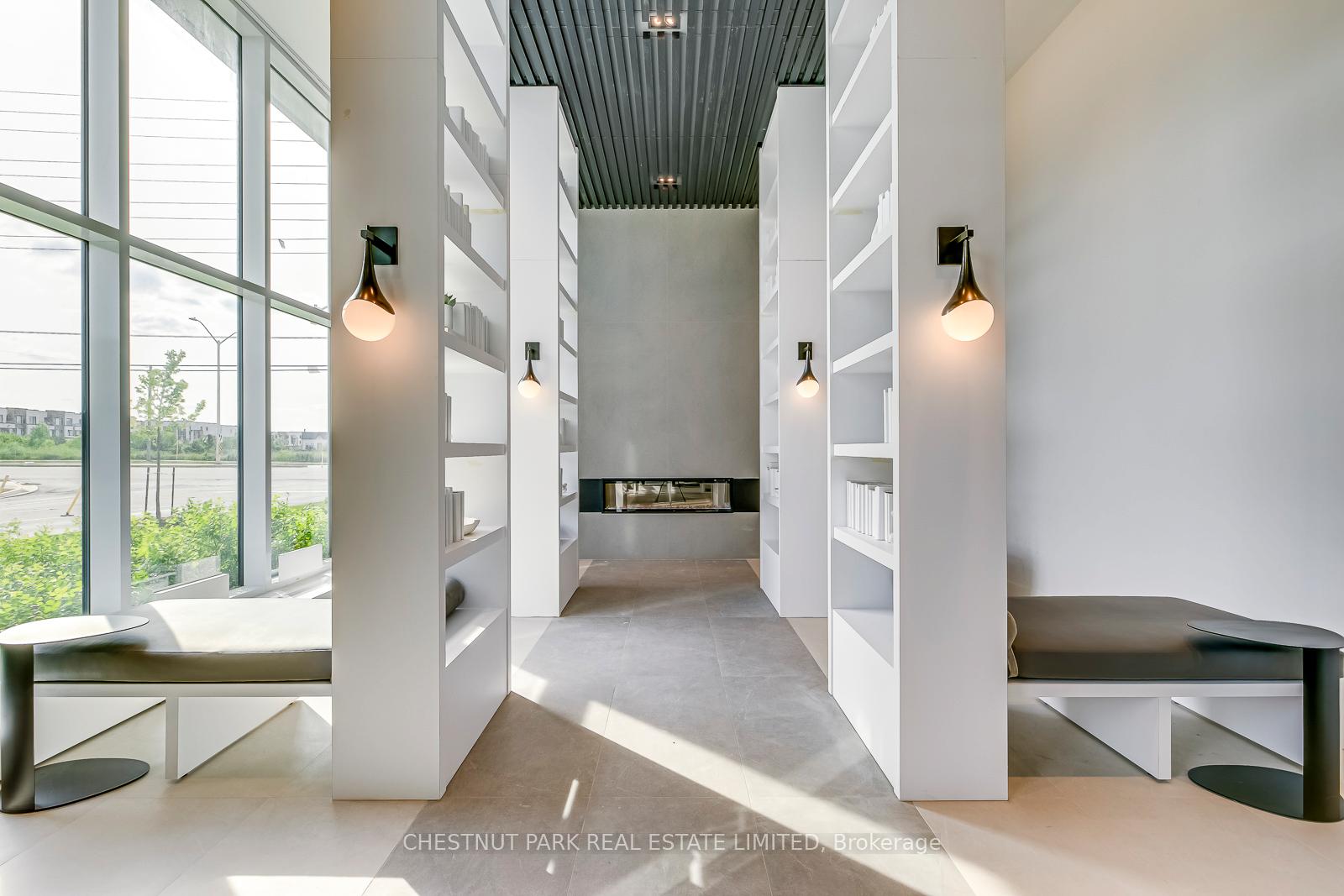
Menu
#217 - 2489 Taunton Road, Oakville, ON L6H 3R9



Login Required
Real estate boards require you to be signed in to access this property.
to see all the details .
2 bed
2 bath
1parking
sqft *
Leased
List Price:
$2,700
Leased Price:
$2,700
Ready to go see it?
Looking to sell your property?
Get A Free Home EvaluationListing History
Loading price history...
Description
Experience elevated urban living in this beautifully crafted 2-bedroom condo offering 805 sq ft of thoughtfully designed space and soaring 11-ft ceilings. Sunlight pours through expansive windows, showcasing unobstructed views and highlighting the upgraded flooring, sleek kitchen with premium appliances, and elegant finishes throughout. The primary suite is a private oasis with a spacious walk-in closet and a spa-inspired ensuite featuring a frameless glass rain shower. The second bedroom, with its own separate entrance, is perfect for guests, a home office, or a private studio. Enjoy added convenience with an in-suite laundry and storage room, same-floor parking, and a dedicated locker. Residents benefit from a full suite of amenities, including 24-hour concierge, indoor pool, state-of-the-art fitness centre, and even a pet wash stationideal for a lifestyle of comfort and convenience.
Extras
Details
| Area | Halton |
| Family Room | No |
| Heat Type | Forced Air |
| A/C | Central Air |
| Garage | Underground |
| Neighbourhood | 1015 - RO River Oaks |
| Heating Source | Gas |
| Sewers | |
| Laundry Level | Ensuite |
| Pool Features | |
| Exposure | North |
Rooms
| Room | Dimensions | Features |
|---|---|---|
| Bathroom (Flat) | 2.13 X 1.52 m |
|
| Bathroom (Flat) | 2.13 X 1.52 m |
|
| Bedroom 2 (Flat) | 2.57 X 2.39 m |
|
| Primary Bedroom (Flat) | 4.6 X 3.05 m |
|
| Dining Room (Flat) | 4.78 X 3.1 m |
|
| Living Room (Flat) | 4.78 X 3.1 m |
|
| Kitchen (Flat) | 3.3 X 2.59 m |
|
Broker: CHESTNUT PARK REAL ESTATE LIMITEDMLS®#: W12201282
Population
Gender
male
female
45%
55%
Family Status
Marital Status
Age Distibution
Dominant Language
Immigration Status
Socio-Economic
Employment
Highest Level of Education
Households
Structural Details
Total # of Occupied Private Dwellings930
Dominant Year BuiltNaN
Ownership
Owned
Rented
48%
52%
Age of Home (Years)
Structural Type