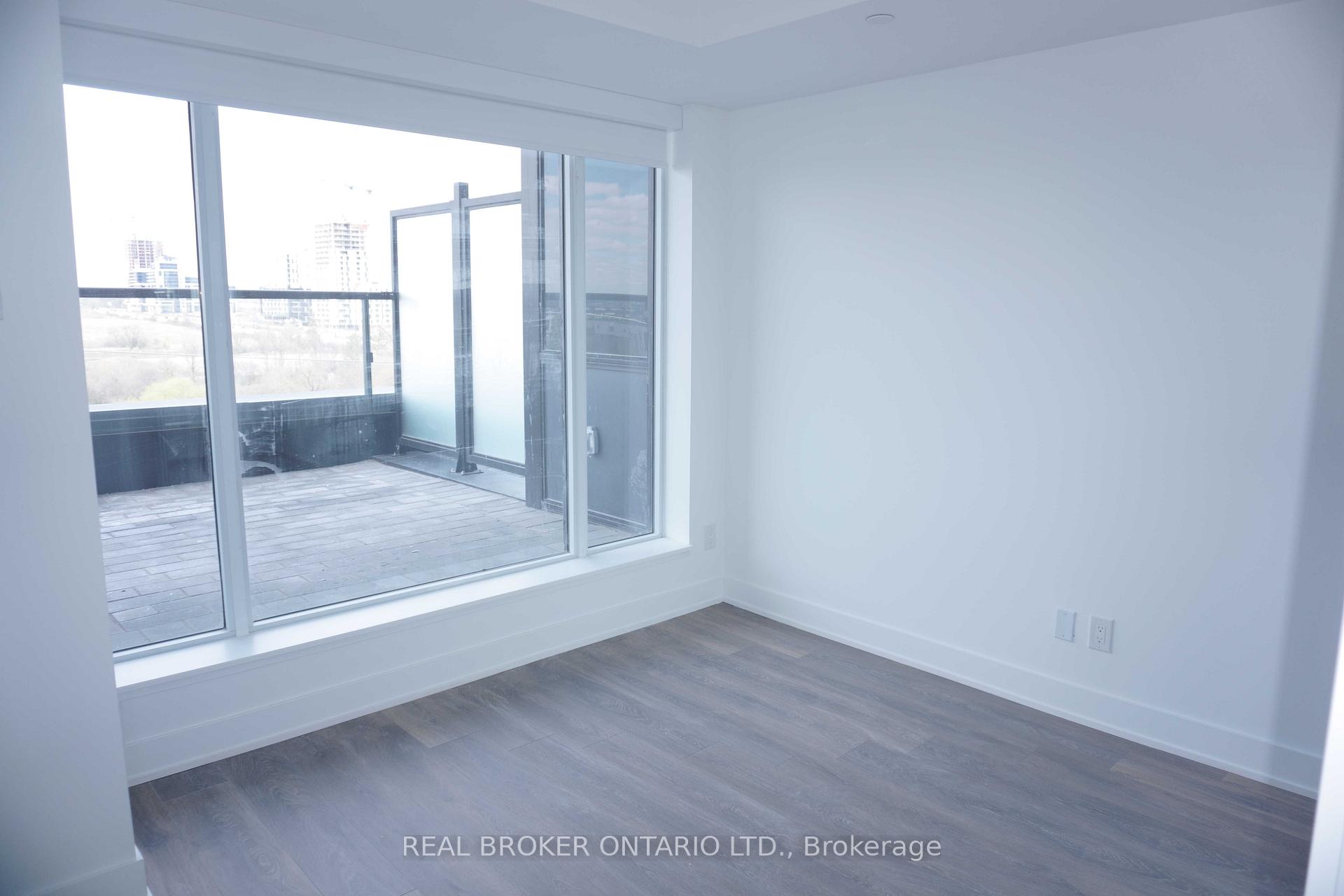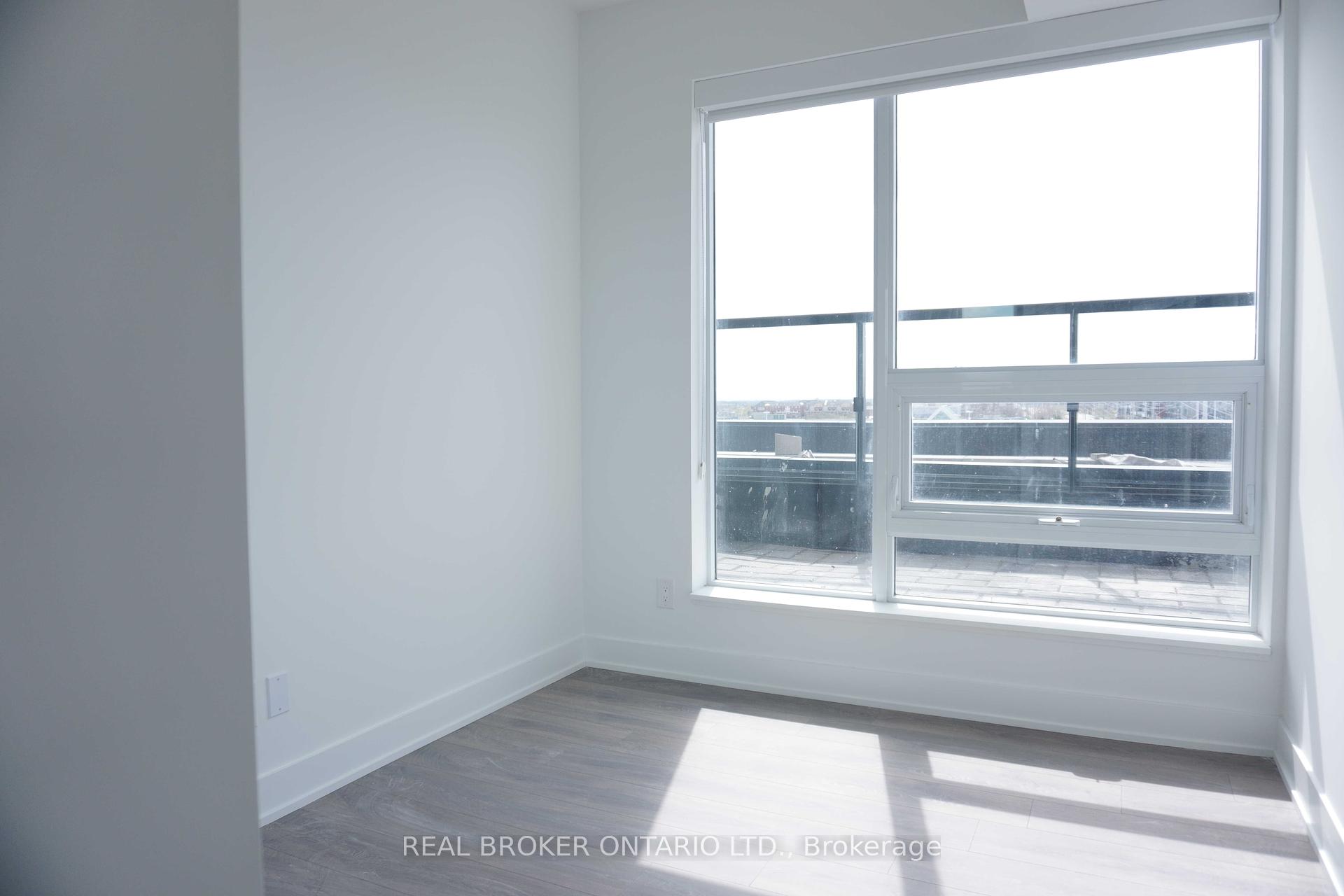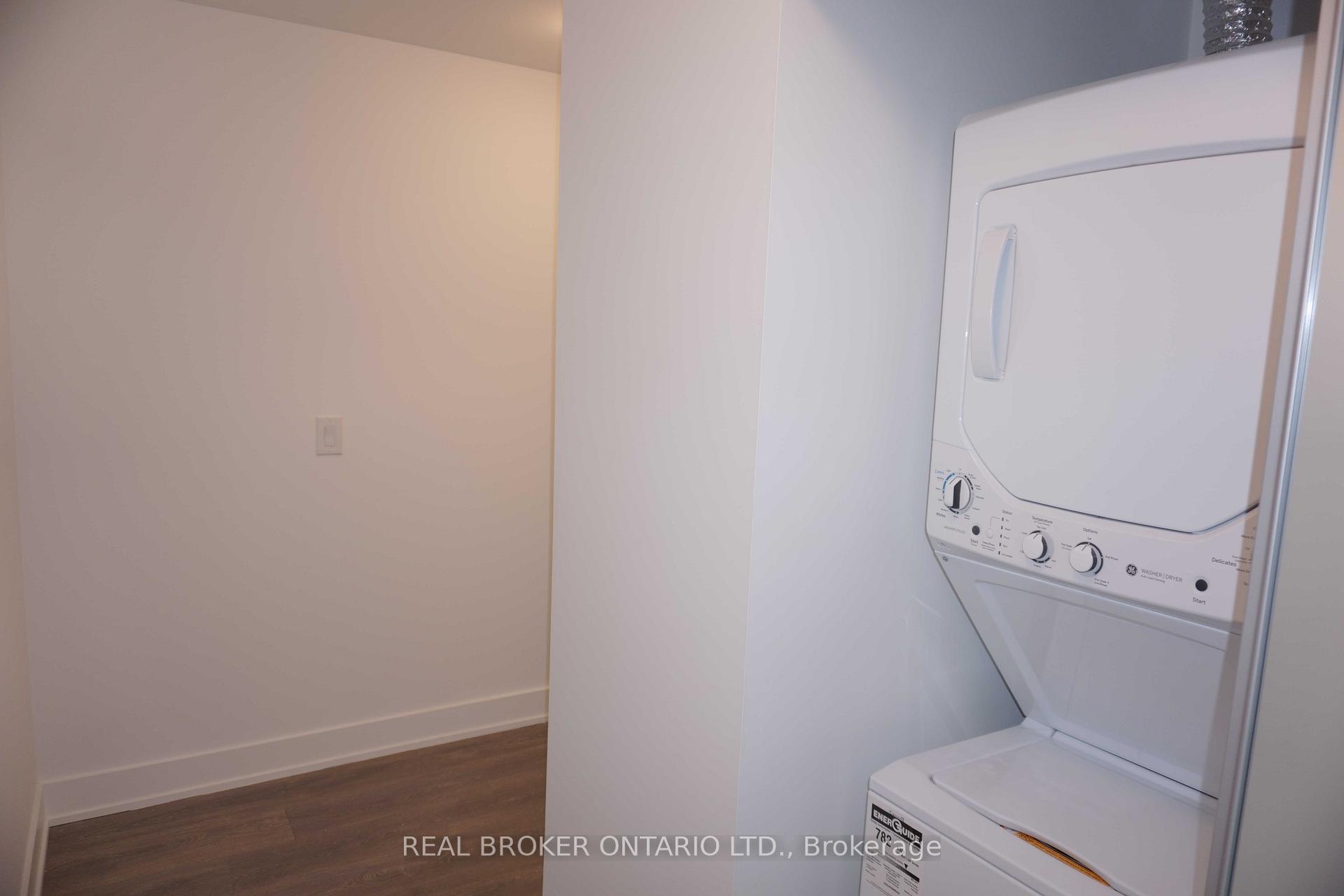
Menu
#510 - 2489 Taunton Road, Oakville, ON L6H 3R9



Login Required
Real estate boards require you to be signed in to access this property.
to see all the details .
2 bed
1 bath
1parking
sqft *
Leased
List Price:
$2,600
Leased Price:
$2,600
Ready to go see it?
Looking to sell your property?
Get A Free Home EvaluationListing History
Loading price history...
Description
Welcome to Oak & Co, where modern comfort meets convenience in the heart of Uptown Oakville. This sun-filled 2-bedroom, 1-bathroom corner unit boasts unobstructed views from a rare 440 sq ft terrace - perfect for entertaining or relaxing outdoors. Inside, enjoy thoughtful upgrades including a kitchen island with stone grey quartz countertops, valence lighting, blackout bedroom window coverings, and an upgraded half-glass shower. Just steps from your door, access premium building amenities: a gym, sauna, and outdoor BBQ terrace. You're also within walking distance to Oakville Transit, the Uptown Core Terminal, major retailers (Walmart, LCBO, Longos), cafes, restaurants, and more.
Extras
Details
| Area | Halton |
| Family Room | No |
| Heat Type | Forced Air |
| A/C | Central Air |
| Garage | Underground |
| Neighbourhood | 1015 - RO River Oaks |
| Heating Source | Gas |
| Sewers | |
| Laundry Level | Ensuite |
| Pool Features | |
| Exposure | North West |
Rooms
| Room | Dimensions | Features |
|---|---|---|
| Bedroom 2 (Main) | 2.45 X 2.76 m |
|
| Bedroom (Main) | 3.35 X 2.76 m |
|
| Dining Room (Main) | 2.2 X 3.97 m |
|
| Living Room (Main) | 2.6 X 3.97 m |
|
| Kitchen (Main) | 3.5 X 2.3 m |
|
Broker: REAL BROKER ONTARIO LTD.MLS®#: W12205257
Population
Gender
male
female
45%
55%
Family Status
Marital Status
Age Distibution
Dominant Language
Immigration Status
Socio-Economic
Employment
Highest Level of Education
Households
Structural Details
Total # of Occupied Private Dwellings930
Dominant Year BuiltNaN
Ownership
Owned
Rented
48%
52%
Age of Home (Years)
Structural Type