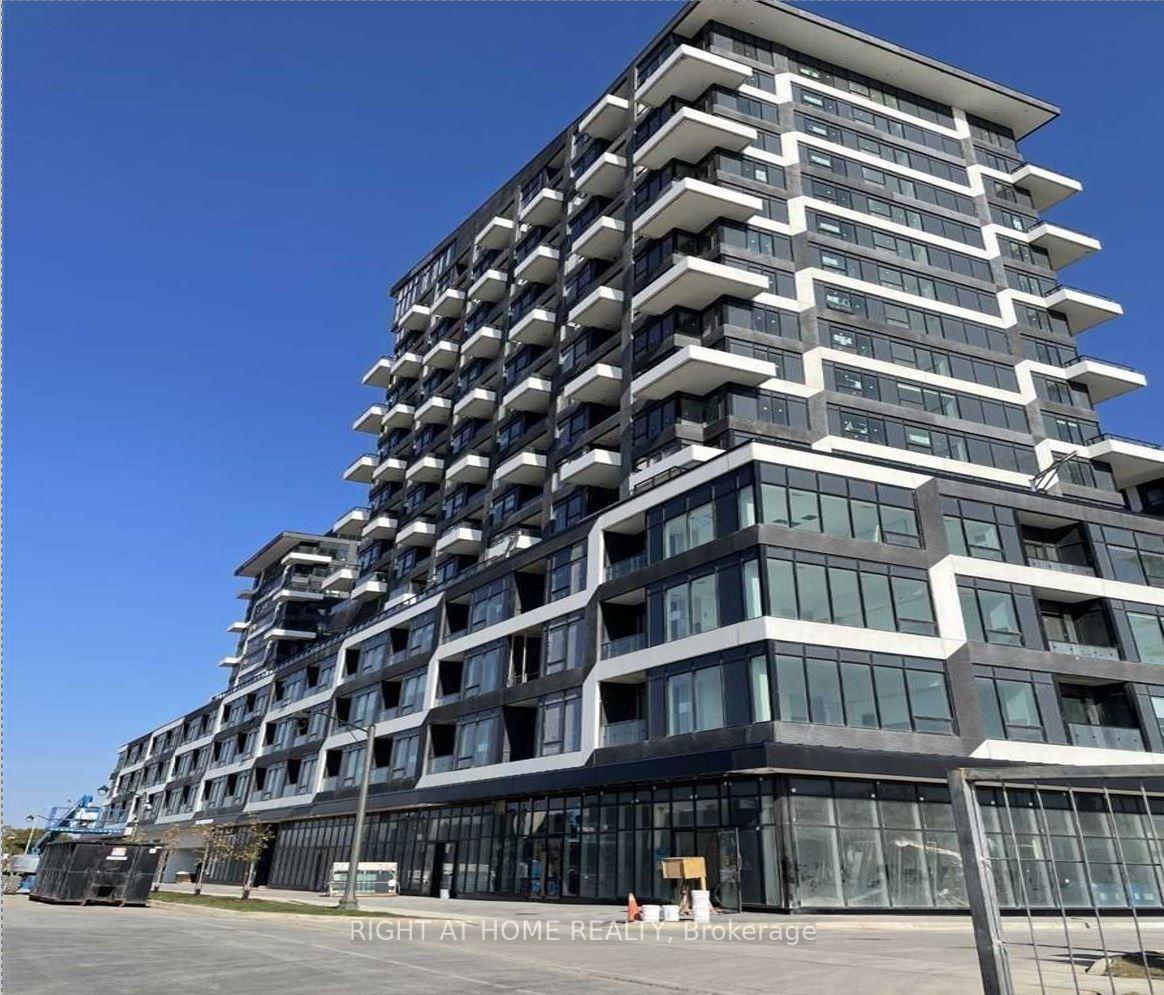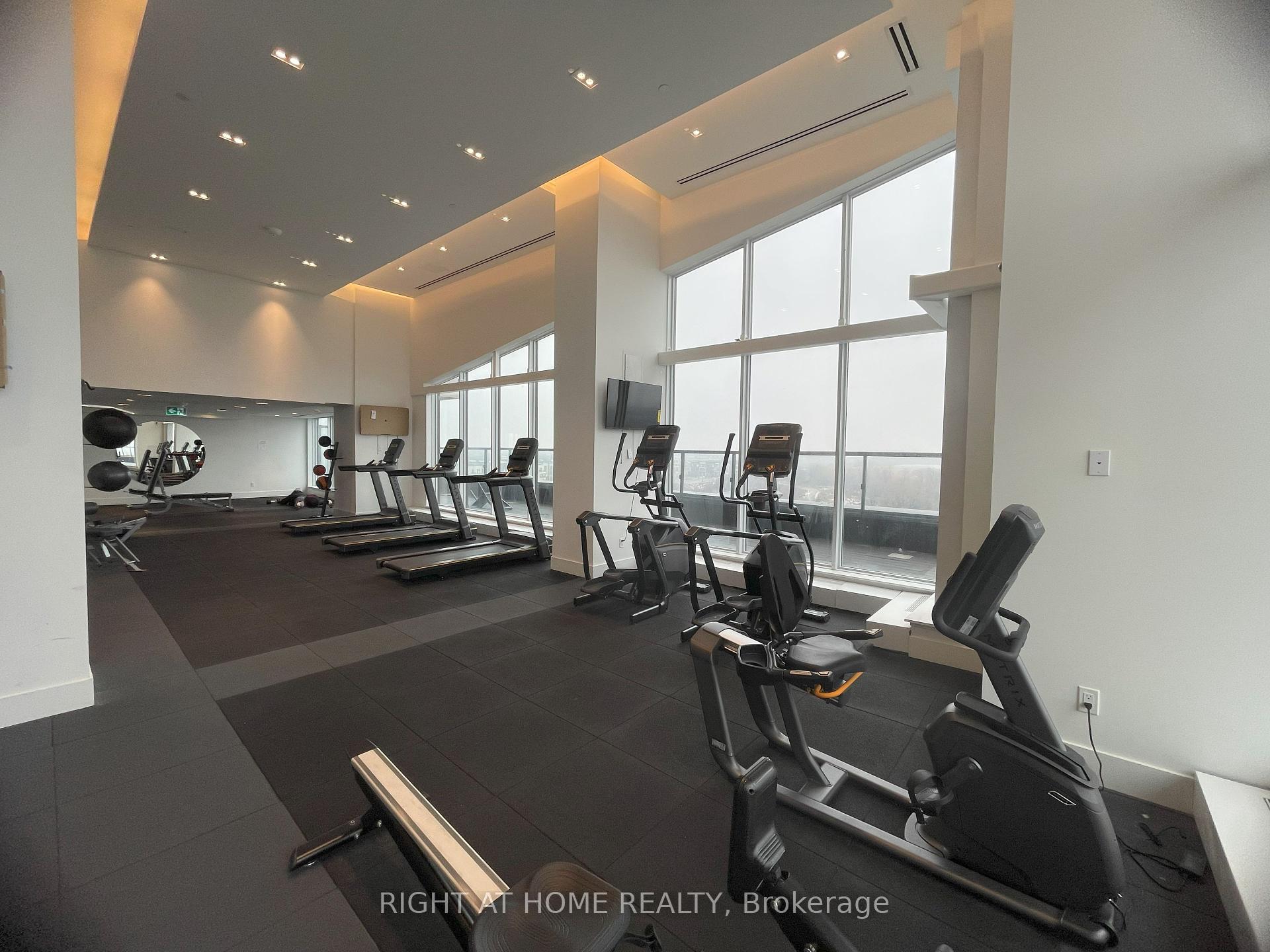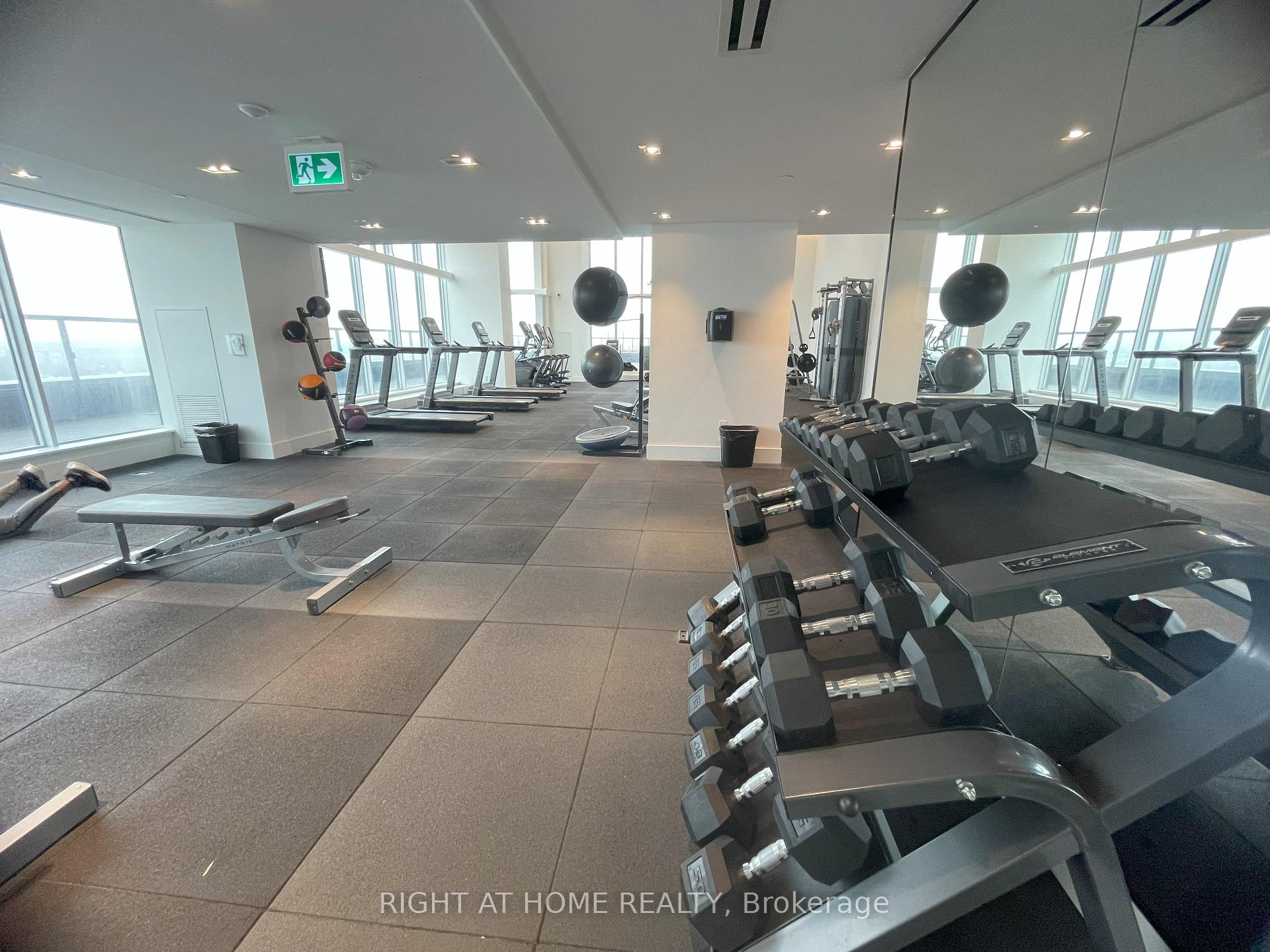
Menu
#612 - 2489 Taunton Road, Oakville, ON L6H 3R9



Login Required
Real estate boards require you to create an account to view sold listing.
to see all the details .
2 bed
1 bath
1parking
sqft *
Sold
List Price:
$688,888
Sold Price:
$685,000
Sold in Apr 2024
Ready to go see it?
Looking to sell your property?
Get A Free Home EvaluationListing History
Loading price history...
Description
Experience luxury living in this newly bright & spacious corner suite boasting 2 bedrooms and double balconies. The open-concept living area seamlessly integrates with a kitchen equipped with top-of-the-line built-in appliances. Revel in unobstructed panoramic views spanning from the south, west, to north, offering a picturesque scene including a pond and open space. 9' ceilings, large windows, in-suite laundry. Both bedrooms feature mirrored closets, providing ample storage, while the main living area is adorned with blinds for privacy and comfort. Additionally, each bedroom is equipped with blackout blinds for a restful retreat. Great Building Amenities ,Concierge, Exercise Room, Outdoor Pool, Party/Meeting Room, Sauna, Visitor Parking & More. Situated in the prime location of Uptown Core, this residence offers unparalleled convenience, being mere steps away from amenities, public transit, major highways, and GO stations. Elevate your lifestyle in this exceptional urban oasis.
Extras
Built-In Fridge, S/S Cook Top, S/S B/I Dishwasher, Oven, Washer, Dryer, Over The Range Microwave, Window Coverings, Elfs, Underground Parking, One Locker. Mins. To Go, Transits, Hwys 403 & 407, Hospital, Sheridan College, Shopping.Details
| Area | Halton |
| Family Room | No |
| Heat Type | Heat Pump |
| A/C | Central Air |
| Garage | Underground |
| Neighbourhood | 1015 - RO River Oaks |
| Heating Source | Other |
| Sewers | |
| Elevator | Yes |
| Laundry Level | Ensuite |
| Pool Features | |
| Exposure | North West |
Rooms
| Room | Dimensions | Features |
|---|---|---|
| Bathroom (Main) | 0 X 0 m |
|
| Primary Bedroom (Main) | 0 X 0 m | |
| Bedroom 2 (Main) | 0 X 0 m |
|
| Dining Room (Main) | 0 X 0 m |
|
| Kitchen (Main) | 0 X 0 m |
|
| Living Room (Main) | 0 X 0 m |
|
Broker: RIGHT AT HOME REALTYMLS®#: W8161458
Population
Gender
male
female
45%
55%
Family Status
Marital Status
Age Distibution
Dominant Language
Immigration Status
Socio-Economic
Employment
Highest Level of Education
Households
Structural Details
Total # of Occupied Private Dwellings930
Dominant Year BuiltNaN
Ownership
Owned
Rented
48%
52%
Age of Home (Years)
Structural Type