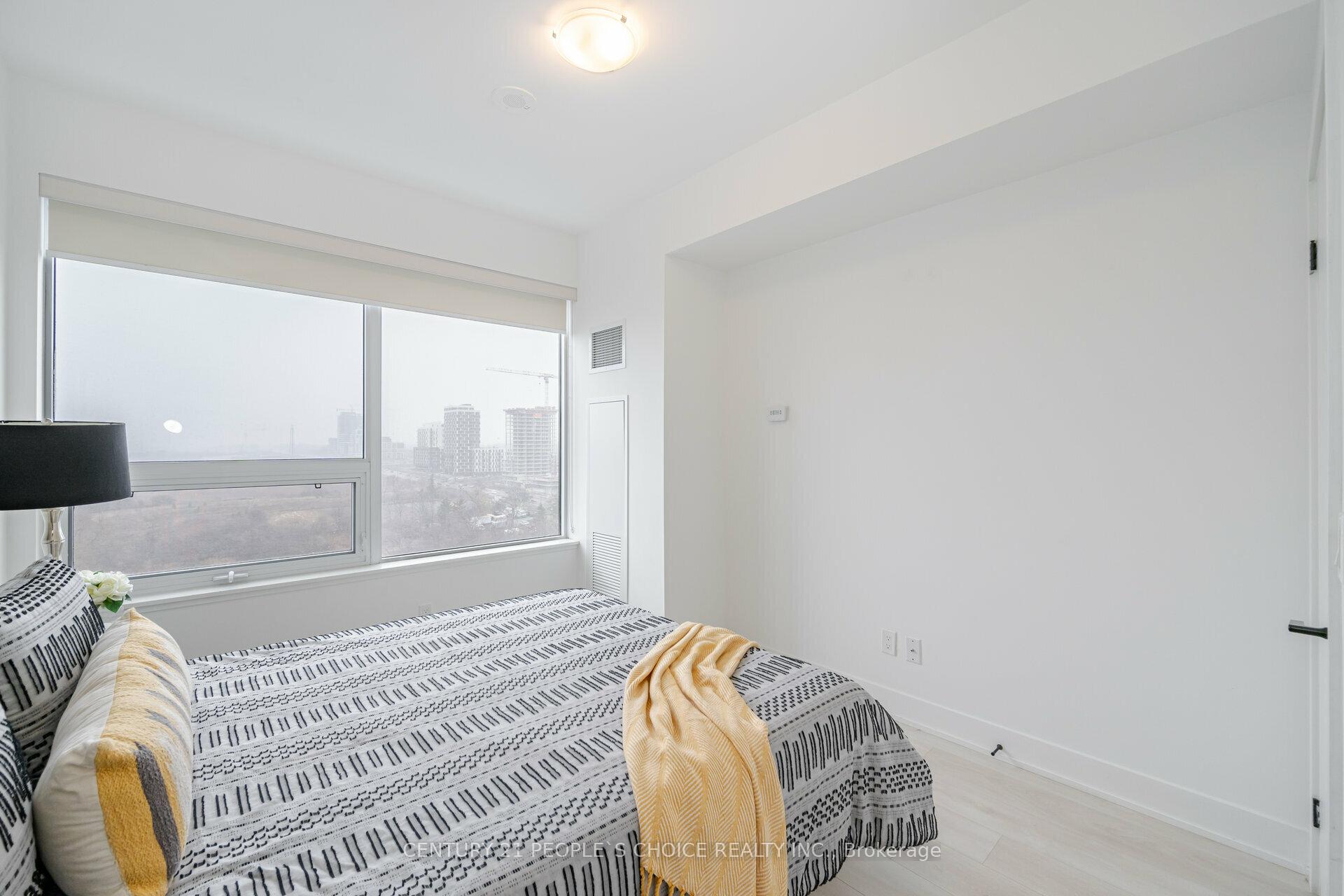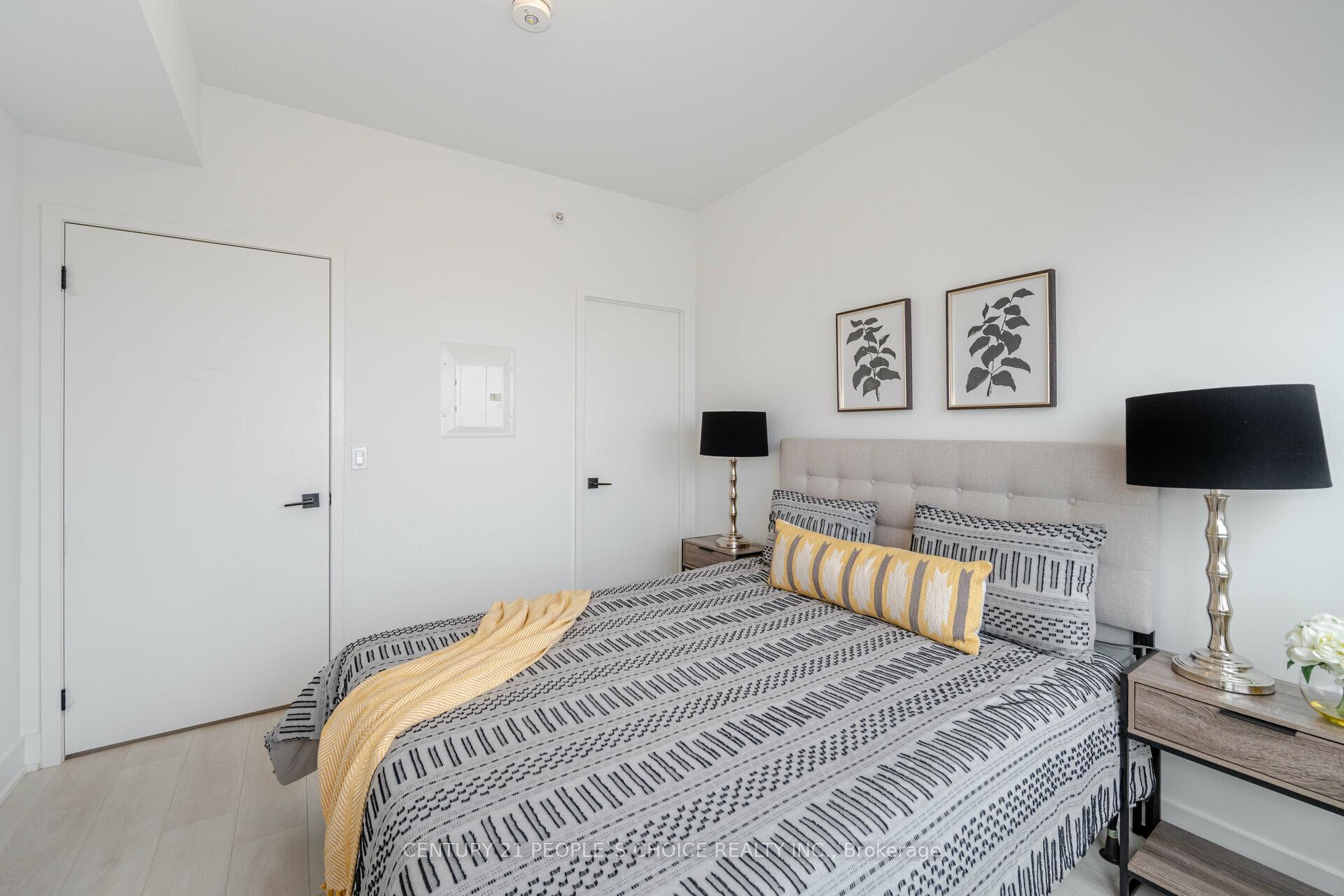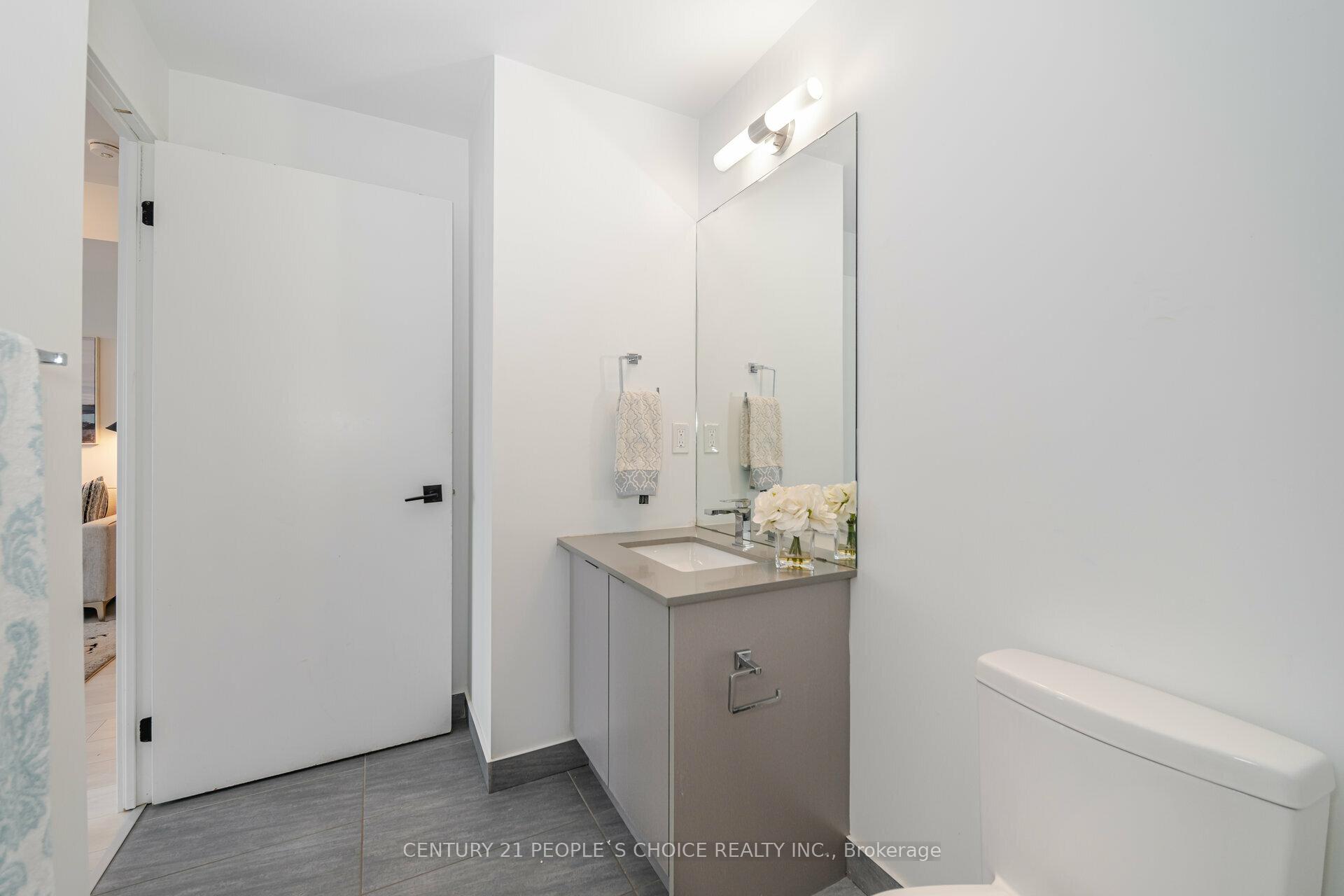
Menu
#1017 - 2489 Taunton Road, Oakville, ON L6H 3R9



Login Required
Real estate boards require you to create an account to view sold listing.
to see all the details .
2 bed
1 bath
1parking
sqft *
Sold
List Price:
$639,000
Sold Price:
$620,000
Sold in Apr 2024
Ready to go see it?
Looking to sell your property?
Get A Free Home EvaluationListing History
Loading price history...
Description
Oversized Parking Spot next to elevator, Higher Floor with Unobstructed North View, Double sized Balcony, Huge Walk In Closet and Upgraded Kitchen Island make this unit stand out among others. Including Balcony Close to 750 square feet of Floor area. Parking and Locker both are in P2 Level next to each other. Located in the newest Tower D (2023) this 1 bed Plus 1 Den with super functional layout and Lots of Natural Lights. Soothing Color combination throughout. Best and prestigious place in Oakville Uptown Core area with step to Transit, GO, Shopping, Grocery & Schools. Minutes to Hwy403, 407, 401 & QEW. Please check the virtual tour.
Extras
1 Oversized Parking, 1 Locker, All Stainless-Steel Appliances, Bottom Mount Fridge, Cooktop, Wall Oven, B/I Dishwasher, Washer, Dryer, Over The Range Microwave, Quality Roller shades in Windows and all ELFsDetails
| Area | Halton |
| Family Room | No |
| Heat Type | Forced Air |
| A/C | Central Air |
| Garage | Underground |
| UFFI | No |
| Neighbourhood | 1015 - RO River Oaks |
| Heating Source | Gas |
| Sewers | |
| Elevator | Yes |
| Laundry Level | Ensuite |
| Pool Features | |
| Exposure | North |
Rooms
| Room | Dimensions | Features |
|---|---|---|
| Laundry (Main) | 0 X 0 m | |
| Primary Bedroom (Main) | 3.27 X 3.09 m |
|
| Kitchen (Main) | 2.66 X 2.66 m |
|
| Den (Main) | 2.59 X 1.98 m |
|
| Dining Room (Main) | 8.07 X 3.04 m |
|
| Living Room (Main) | 8.07 X 3.04 m |
|
Broker: CENTURY 21 PEOPLE`S CHOICE REALTY INC.MLS®#: W8184818
Population
Gender
male
female
45%
55%
Family Status
Marital Status
Age Distibution
Dominant Language
Immigration Status
Socio-Economic
Employment
Highest Level of Education
Households
Structural Details
Total # of Occupied Private Dwellings930
Dominant Year BuiltNaN
Ownership
Owned
Rented
48%
52%
Age of Home (Years)
Structural Type