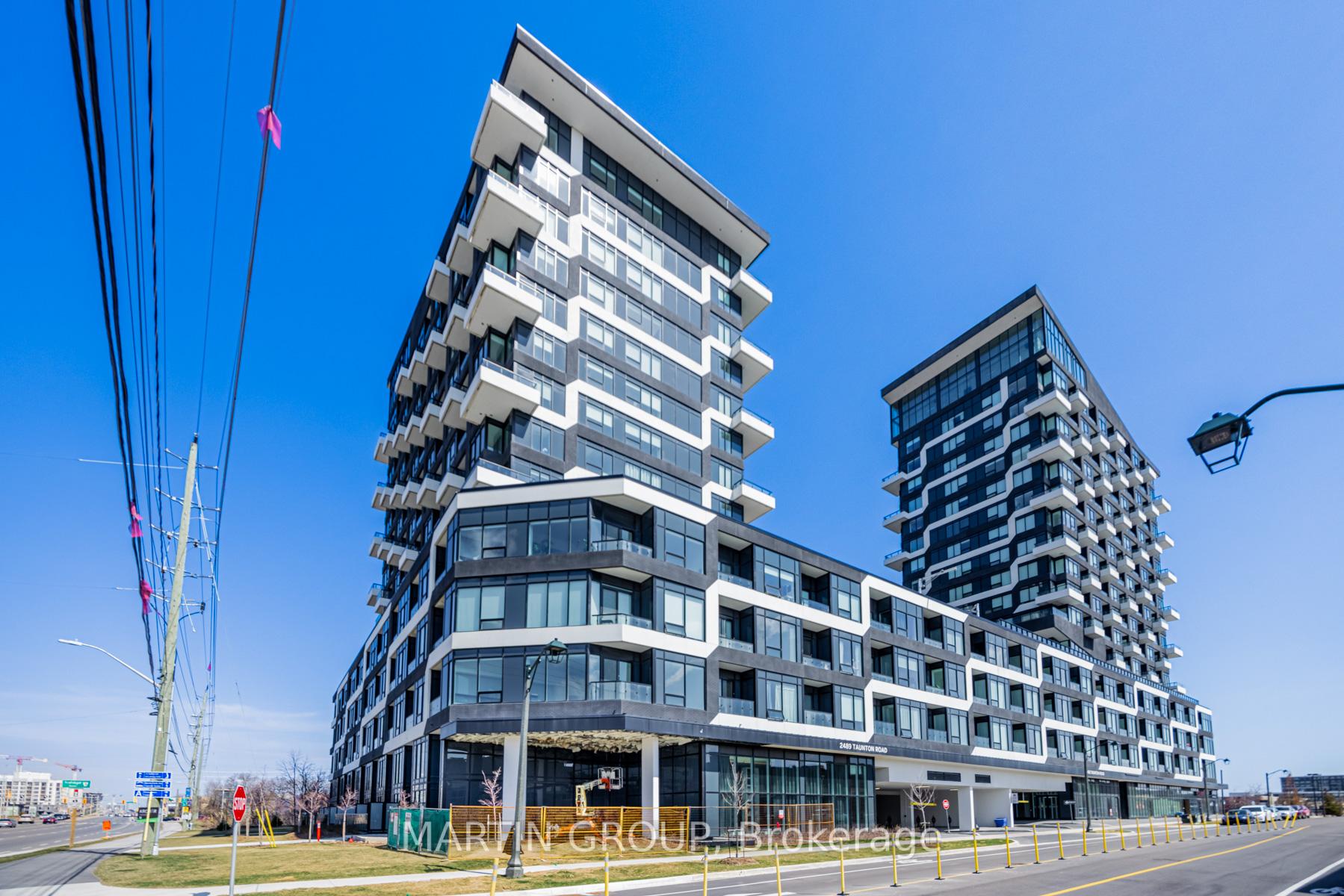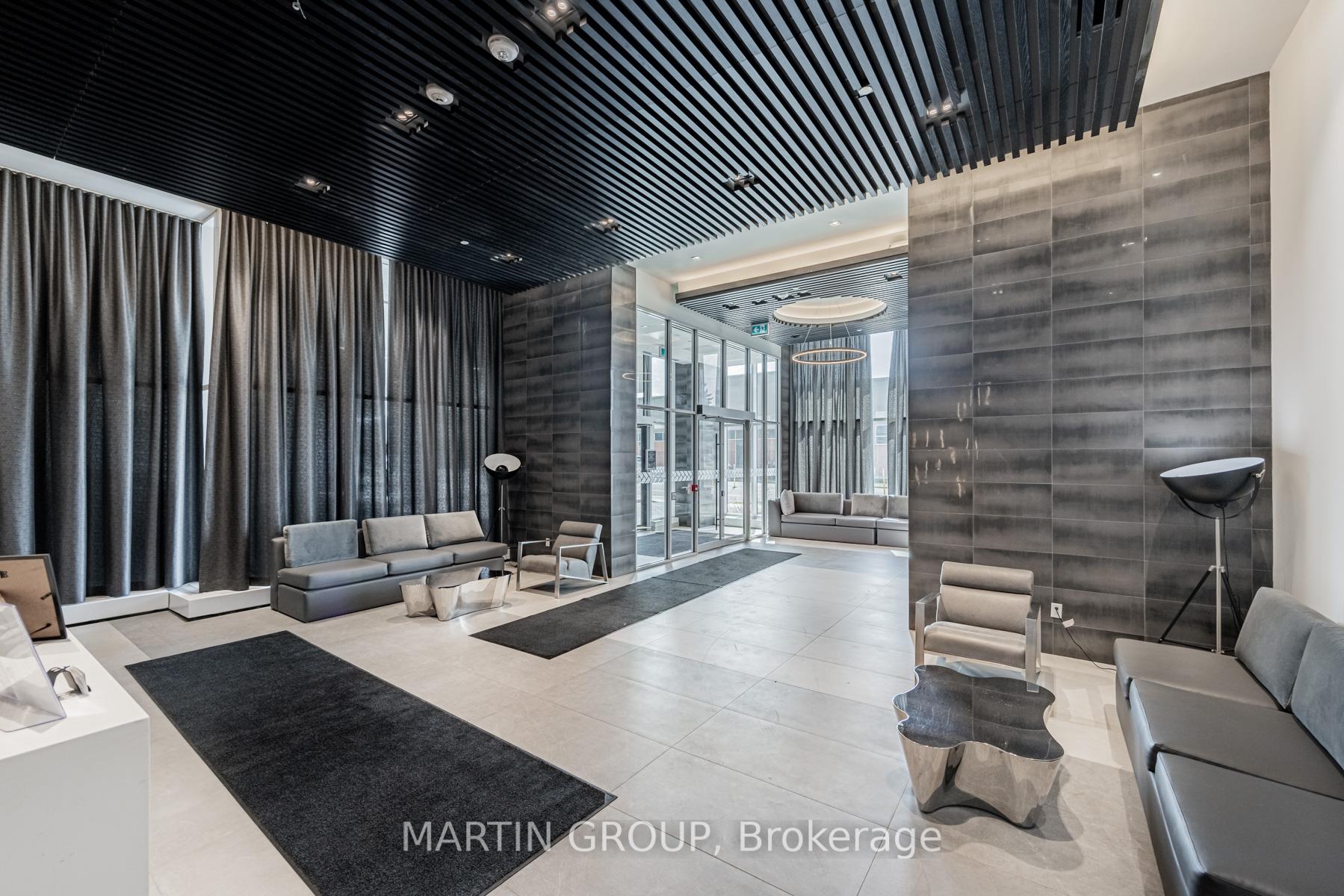
Menu
#410 - 2489 TAUNTON Road, Oakville, ON L6H 3R9



Login Required
Real estate boards require you to be signed in to access this property.
to see all the details .
2 bed
1 bath
1parking
sqft *
Terminated
List Price:
$689,900
Ready to go see it?
Looking to sell your property?
Get A Free Home EvaluationListing History
Loading price history...
Description
Discover modern luxury and exceptional convenience in this spacious 740 sqft 1+Den condo with an attached private 10 x 76 storage room. Step inside the bright, open-concept living space where you are drawn to stunning quartz countertops and a suite of high-end built-in Fulgor and Blomberg appliances. The kitchen boasts ample storage with two-tone cabinetry and tall uppers. Enjoy the well-appointed den, perfect for a home office or guest retreat, and the spacious master bedroom with its walk-in closet. Unwind in the wheelchair-accessible bathroom with a quartz-topped vanity and luxurious soaker tub.Enjoy your west-facing balcony with stylish tiles and solar lights. Secure underground parking is included, while additional underground parking is available for $87 monthly. Experience the ultimate in convenience: walk to shops, restaurants, groceries, the LCBO, and the steps-away Uptown Core Bus Terminal with easy highway access.Indulge in resort-like amenities, including an Outdoor Pool, Gym, Pilates Room, Zen Space, Cardio Room, Party Room, 5th-floor Terrace, Kids Zone, Wine Tasting Room, Chefs' Table, Theatre, Cards Room, Billiards, and Office Space. This impeccably designed condo offers everything for a luxurious, convenient, and superbly organized lifestyle. Don't miss out schedule your private viewing today!
Extras
Details
| Area | Halton |
| Family Room | No |
| Heat Type | Forced Air |
| A/C | Central Air |
| Garage | Underground |
| Phys Hdcap-Equip | Yes |
| Neighbourhood | 1015 - RO River Oaks |
| Heating Source | Gas |
| Sewers | |
| Elevator | Yes |
| Laundry Level | "Laundry Closet""In-Suite Laundry" |
| Pool Features | |
| Exposure | West |
Rooms
| Room | Dimensions | Features |
|---|---|---|
| Primary Bedroom (Main) | 3.59 X 3.04 m |
|
| Den (Main) | 3.74 X 3.2 m |
|
| Kitchen (Main) | 3.71 X 2.46 m |
|
| Dining Room (Main) | 5.91 X 2.77 m |
|
| Living Room (Main) | 5.91 X 2.77 m |
|
Broker: MARTIN GROUPMLS®#: W8223484
Population
Gender
male
female
45%
55%
Family Status
Marital Status
Age Distibution
Dominant Language
Immigration Status
Socio-Economic
Employment
Highest Level of Education
Households
Structural Details
Total # of Occupied Private Dwellings930
Dominant Year BuiltNaN
Ownership
Owned
Rented
48%
52%
Age of Home (Years)
Structural Type