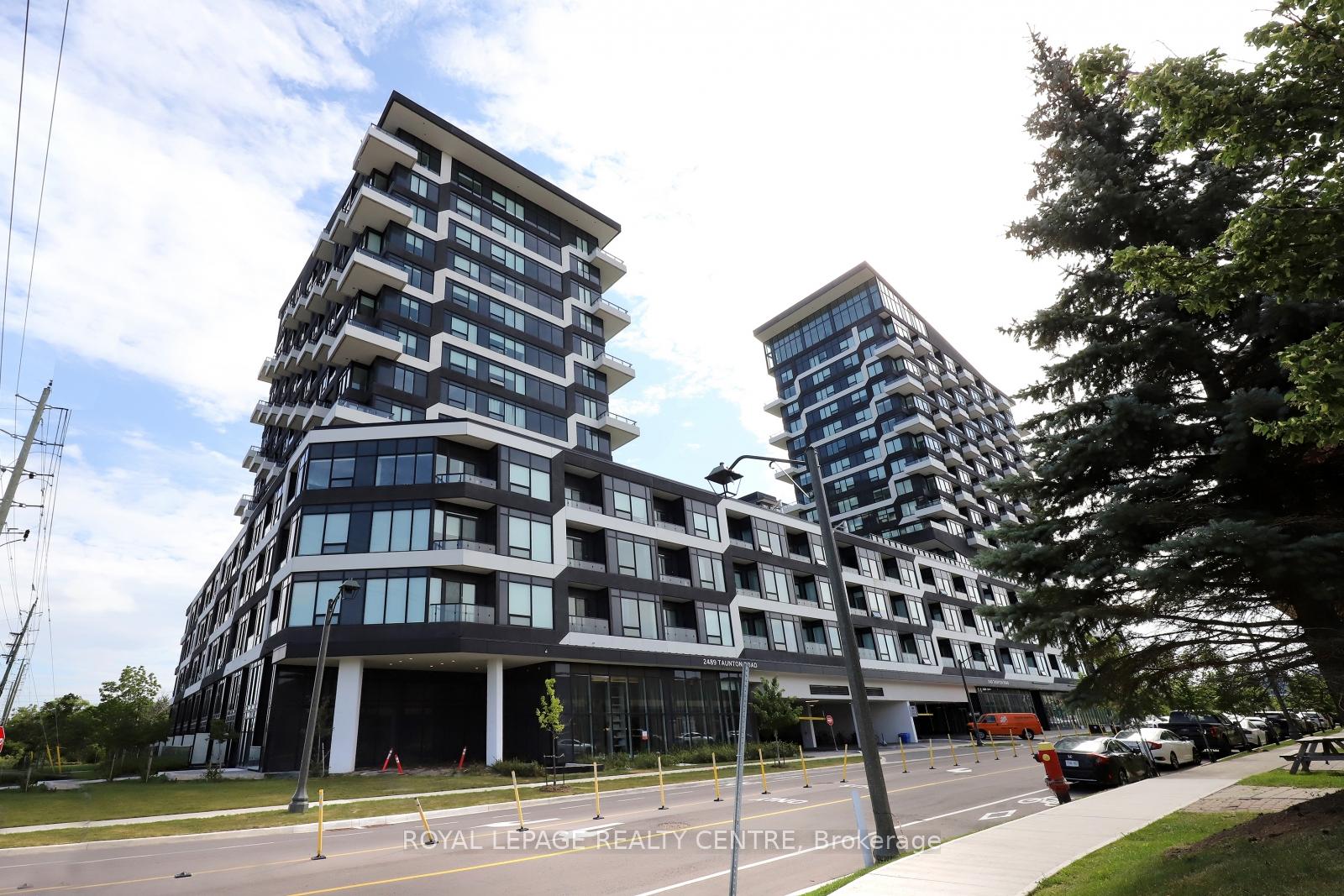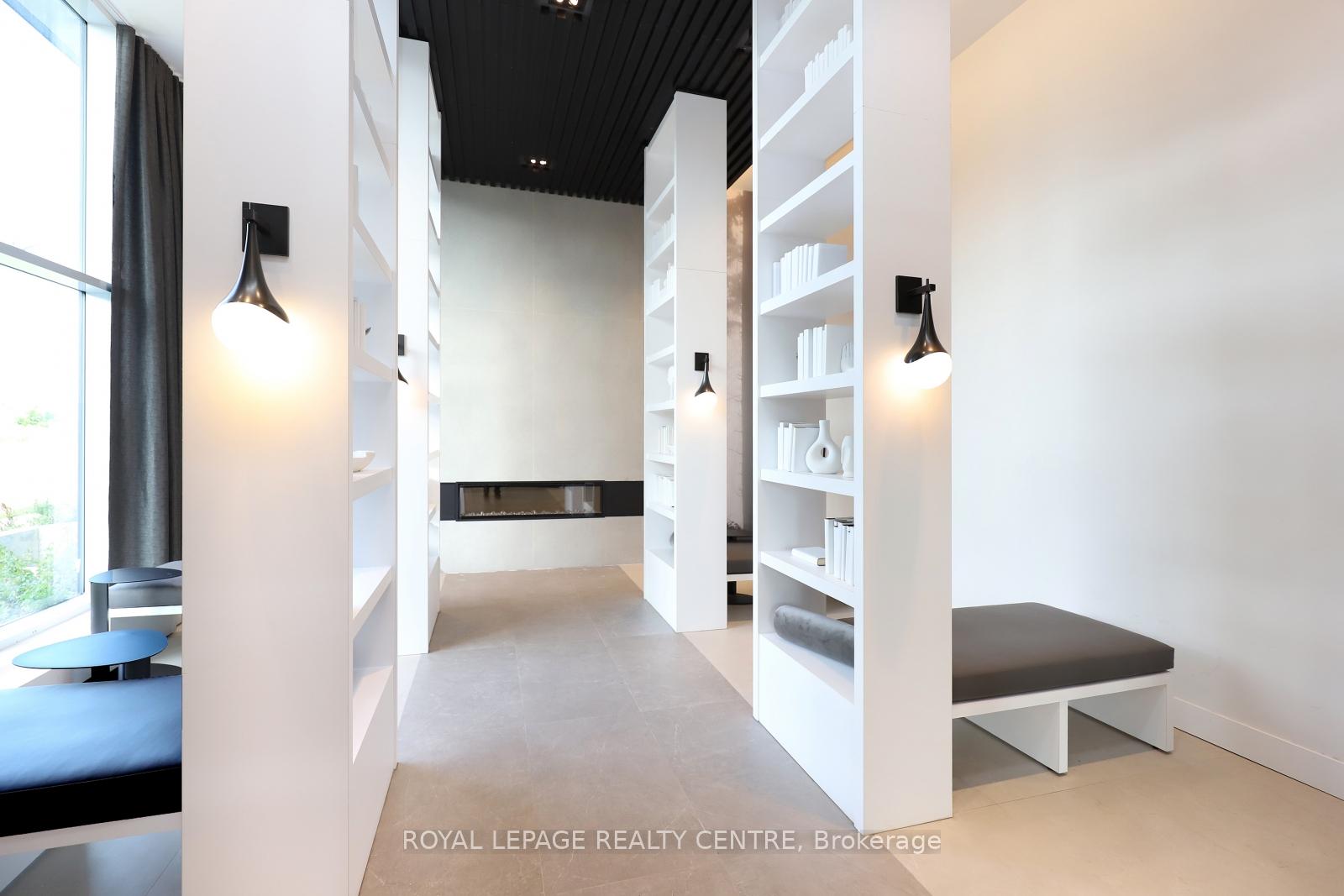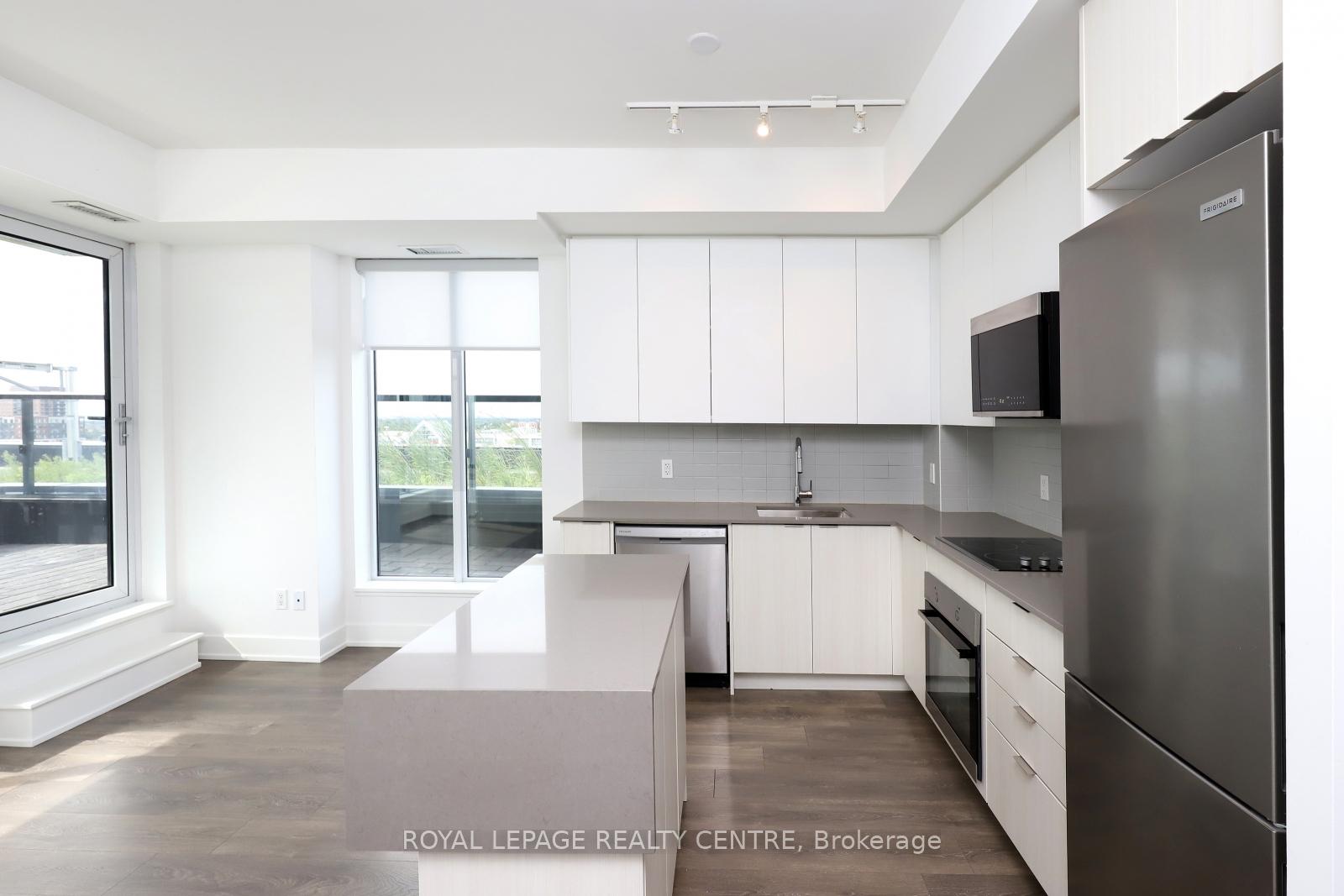
Menu
#509 - 2489 TAUNTON Road, Oakville, ON L6H 3R9



Login Required
Real estate boards require you to create an account to view sold listing.
to see all the details .
2 bed
2 bath
1parking
sqft *
Sold
List Price:
$719,000
Sold Price:
$699,000
Sold in Dec 2024
Ready to go see it?
Looking to sell your property?
Get A Free Home EvaluationListing History
Loading price history...
Description
Your Search Stops Here! Stunning 1 Year Old Sun Filled Corner Suite. Offers 2 Bedrooms, 2 Bathrooms and 2 Walk Outs to Oversized 625 Sq. Ft. Terrace W/Unobstructed View. Unit Located On the Same Floor As All Amenities and Outdoor Area W/Barbeque. Generous Size Bedrooms, Primary W/3pc Ensuite. Floor to Ceiling Picture Windows. Gourmet Open Concept Kitchen W/Plenty of Cabinets, S/S Appliances, Centre Island, Backsplash and Granite Countertop. Custom Made Window Blinds. One Parking and Locker Is Included. Excellent Location!! Close to Shopping, Public Transit, Hospital, Go Train and Hwys. Must Be Seen!
Extras
Details
| Area | Halton |
| Family Room | No |
| Heat Type | Forced Air |
| A/C | Central Air |
| Garage | Underground |
| Neighbourhood | 1015 - RO River Oaks |
| Heating Source | Gas |
| Sewers | |
| Laundry Level | "In-Suite Laundry" |
| Pool Features | |
| Exposure | South West |
Rooms
| Room | Dimensions | Features |
|---|---|---|
| Foyer (Flat) | 6.75 X 1.45 m |
|
| Bedroom 2 (Flat) | 3.61 X 3.16 m |
|
| Primary Bedroom (Flat) | 4.14 X 3.73 m |
|
| Kitchen (Flat) | 3.08 X 2.5 m |
|
| Dining Room (Flat) | 4.72 X 3.77 m |
|
| Living Room (Flat) | 4.72 X 3.77 m |
|
Broker: ROYAL LEPAGE REALTY CENTREMLS®#: W9254809
Population
Gender
male
female
45%
55%
Family Status
Marital Status
Age Distibution
Dominant Language
Immigration Status
Socio-Economic
Employment
Highest Level of Education
Households
Structural Details
Total # of Occupied Private Dwellings930
Dominant Year BuiltNaN
Ownership
Owned
Rented
48%
52%
Age of Home (Years)
Structural Type