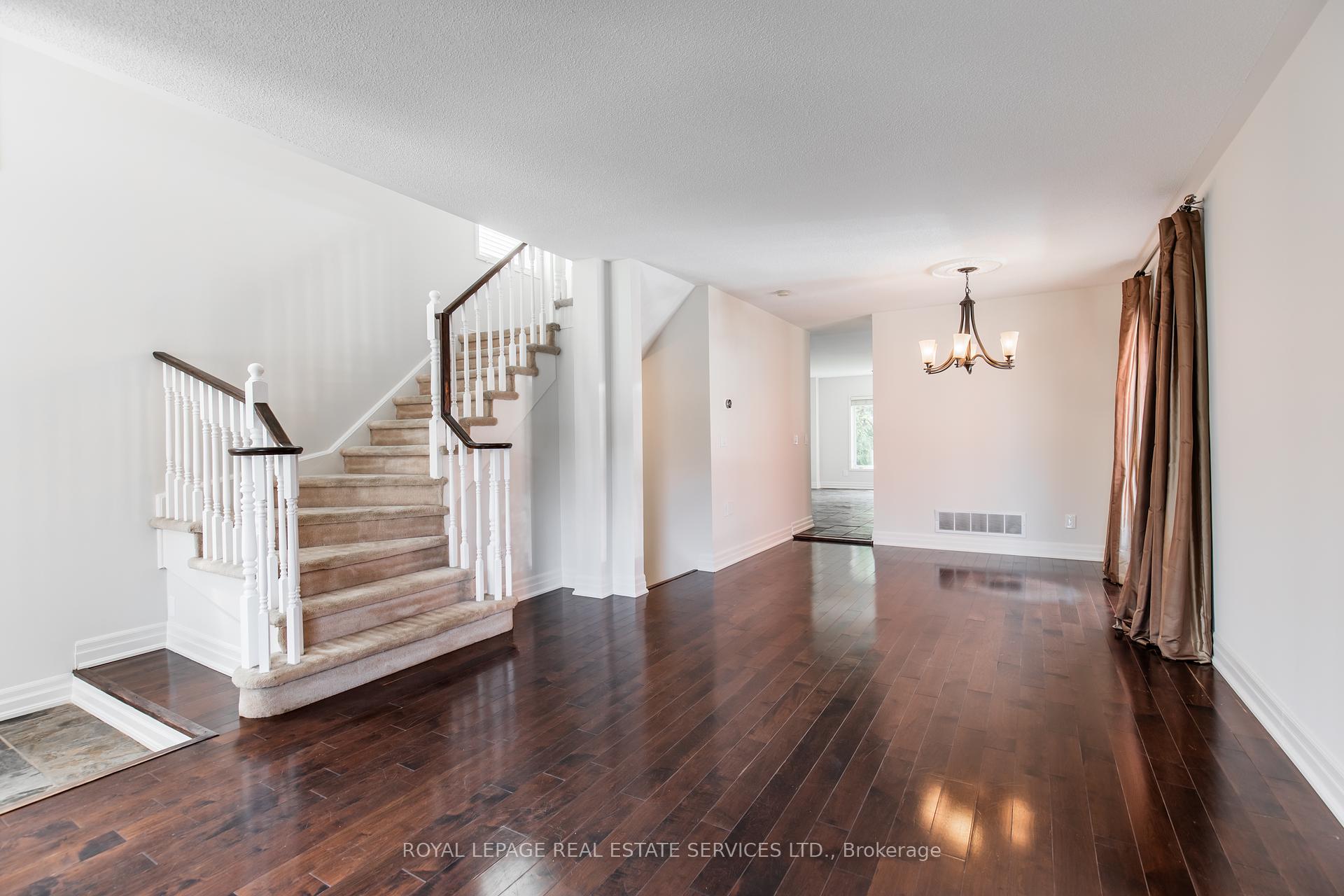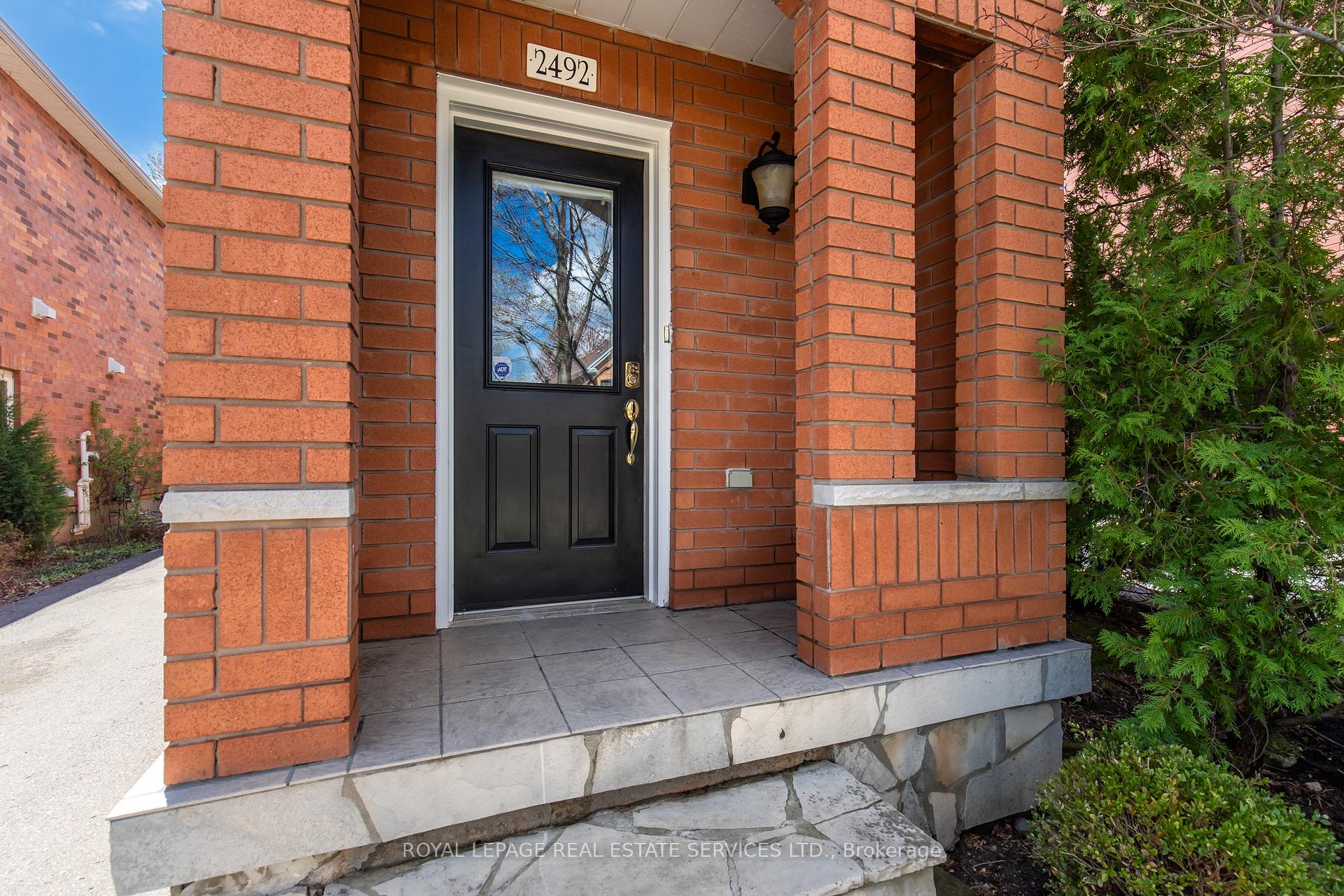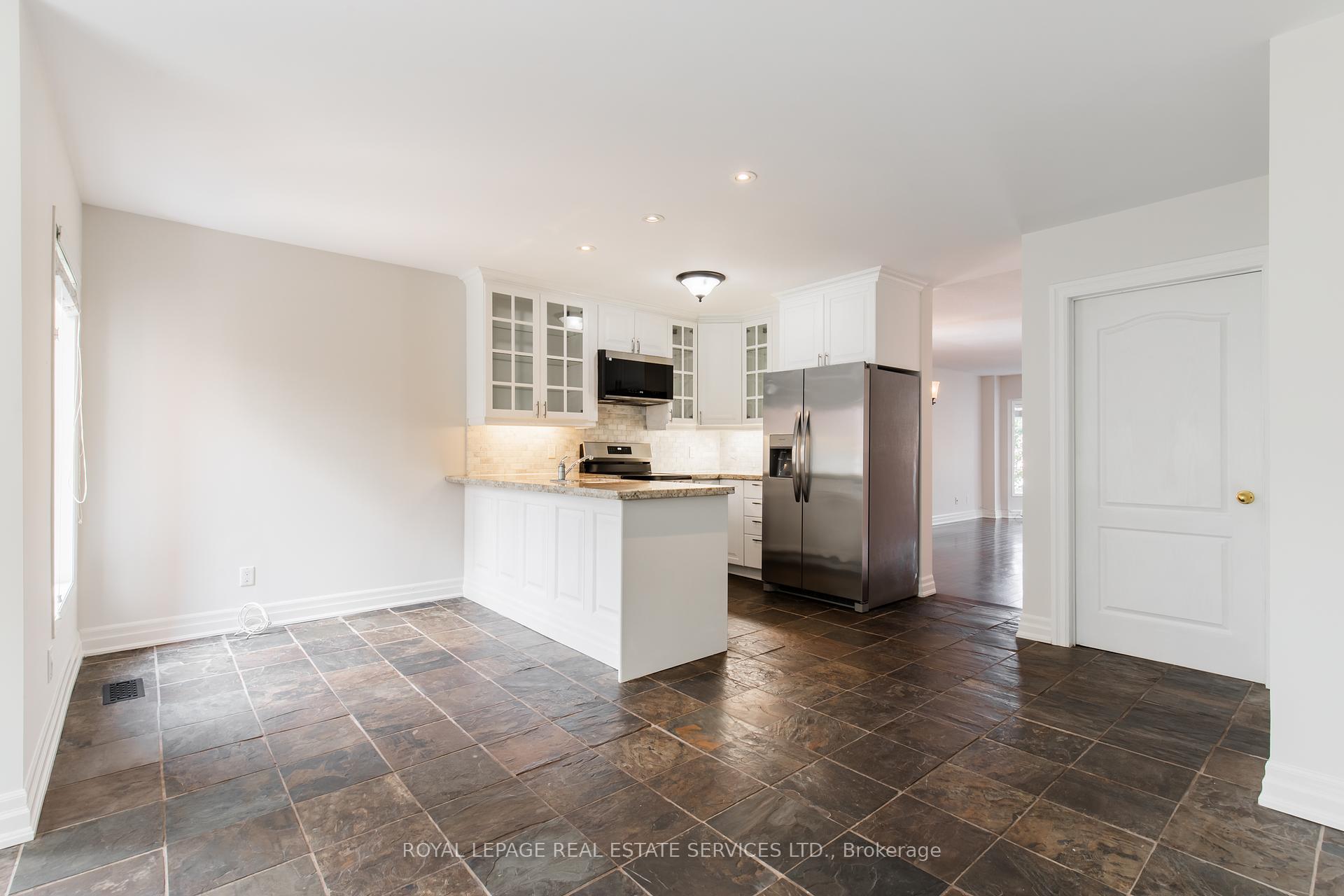
Menu
2492 Capilano Crescent, Oakville, ON L6H 6L4



Login Required
Real estate boards require you to be signed in to access this property.
to see all the details .
3 bed
3 bath
7parking
sqft *
Leased
List Price:
$3,500
Leased Price:
$3,500
Ready to go see it?
Looking to sell your property?
Get A Free Home EvaluationListing History
Loading price history...
Description
Wonderful 3 Bedroom, 2.5 Bath detached home on a quiet street in desirable River Oaks. Open concept living/dining area, eat-in kitchen with slate tile floors, newer stainless steel appliances and pantry, open to the family room and walkout to patio. On the upper level are 3 bedrooms - Primary Suite with 4-piece en-suite and generous walk-in closet; a second bedroom with its own walk-in closet, a third bedroom and a shared 4-piece bath. The finished basement offers a large rec room with wet-bar, a den and lots of storage. Main floor washer/dryer. Fully fenced private backyard with patio and access to a a detached garage. Large driveway with 6 parking spaces. Great location close to parks, schools, shopping, Oakville Hospital, transit and easy access to highways.
Extras
Details
| Area | Halton |
| Family Room | Yes |
| Heat Type | Forced Air |
| A/C | Central Air |
| Garage | Detached |
| Neighbourhood | 1015 - RO River Oaks |
| Heating Source | Gas |
| Sewers | Sewer |
| Laundry Level | "Laundry Room" |
| Pool Features | None |
Rooms
| Room | Dimensions | Features |
|---|---|---|
| Recreation (Basement) | 5.99 X 4.72 m |
|
| Bathroom (Second) | 2.19 X 1.61 m |
|
| Bedroom 3 (Second) | 3.05 X 2.39 m | |
| Bedroom 2 (Second) | 3.62 X 3.46 m |
|
| Bathroom (Second) | 2.39 X 1.62 m |
|
| Primary Bedroom (Second) | 5.86 X 3.4 m |
|
| Bathroom (In Between) | 1.76 X 1.4 m |
|
| Dining Room (Main) | 7.09 X 3.2 m |
|
| Living Room (Main) | 7.09 X 3.2 m |
|
| Family Room (Main) | 4.53 X 3.07 m |
|
| Kitchen (Main) | 4.91 X 2.26 m |
|
Broker: ROYAL LEPAGE REAL ESTATE SERVICES LTD.MLS®#: W12131943
Population
Gender
male
female
45%
55%
Family Status
Marital Status
Age Distibution
Dominant Language
Immigration Status
Socio-Economic
Employment
Highest Level of Education
Households
Structural Details
Total # of Occupied Private Dwellings930
Dominant Year BuiltNaN
Ownership
Owned
Rented
48%
52%
Age of Home (Years)
Structural Type