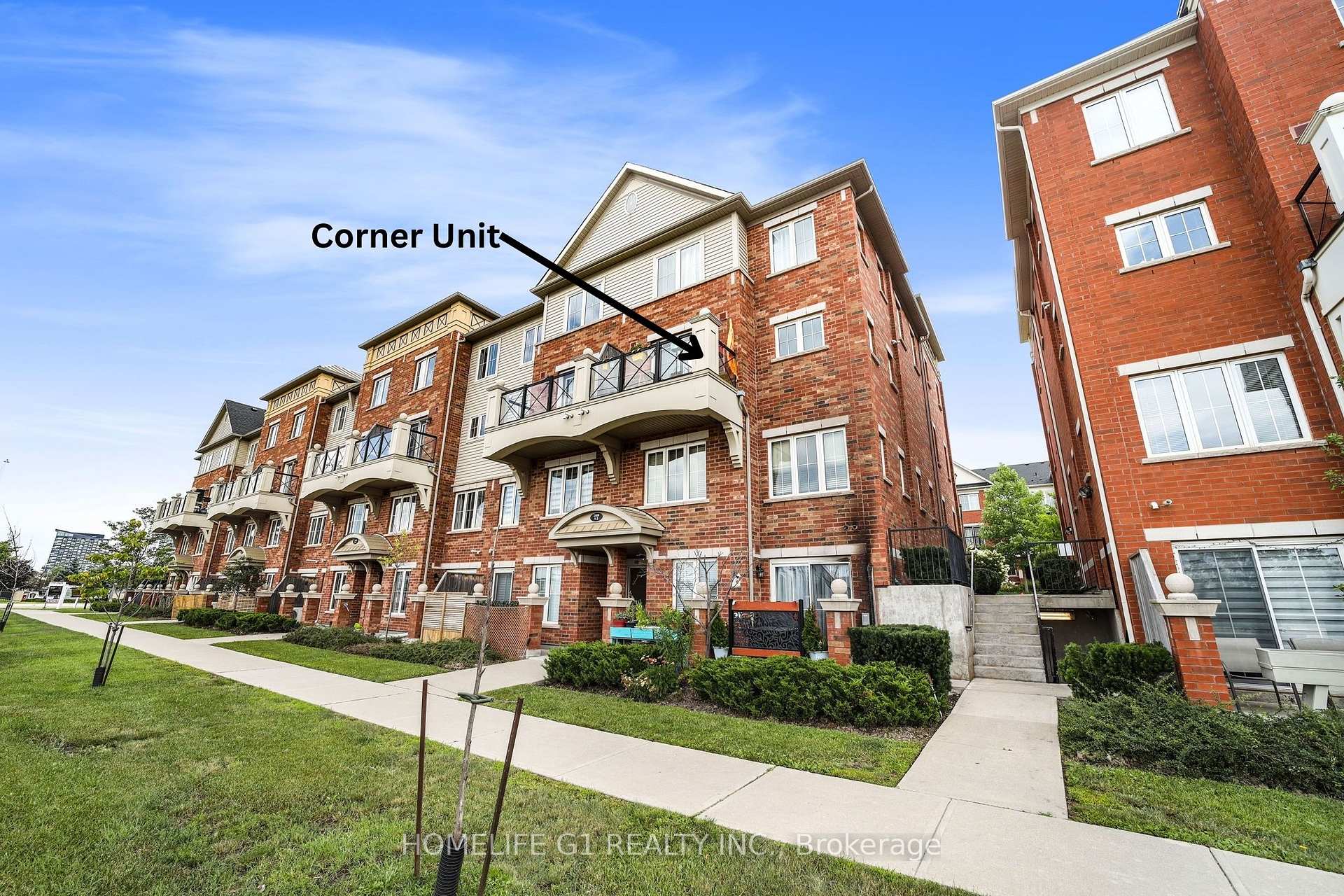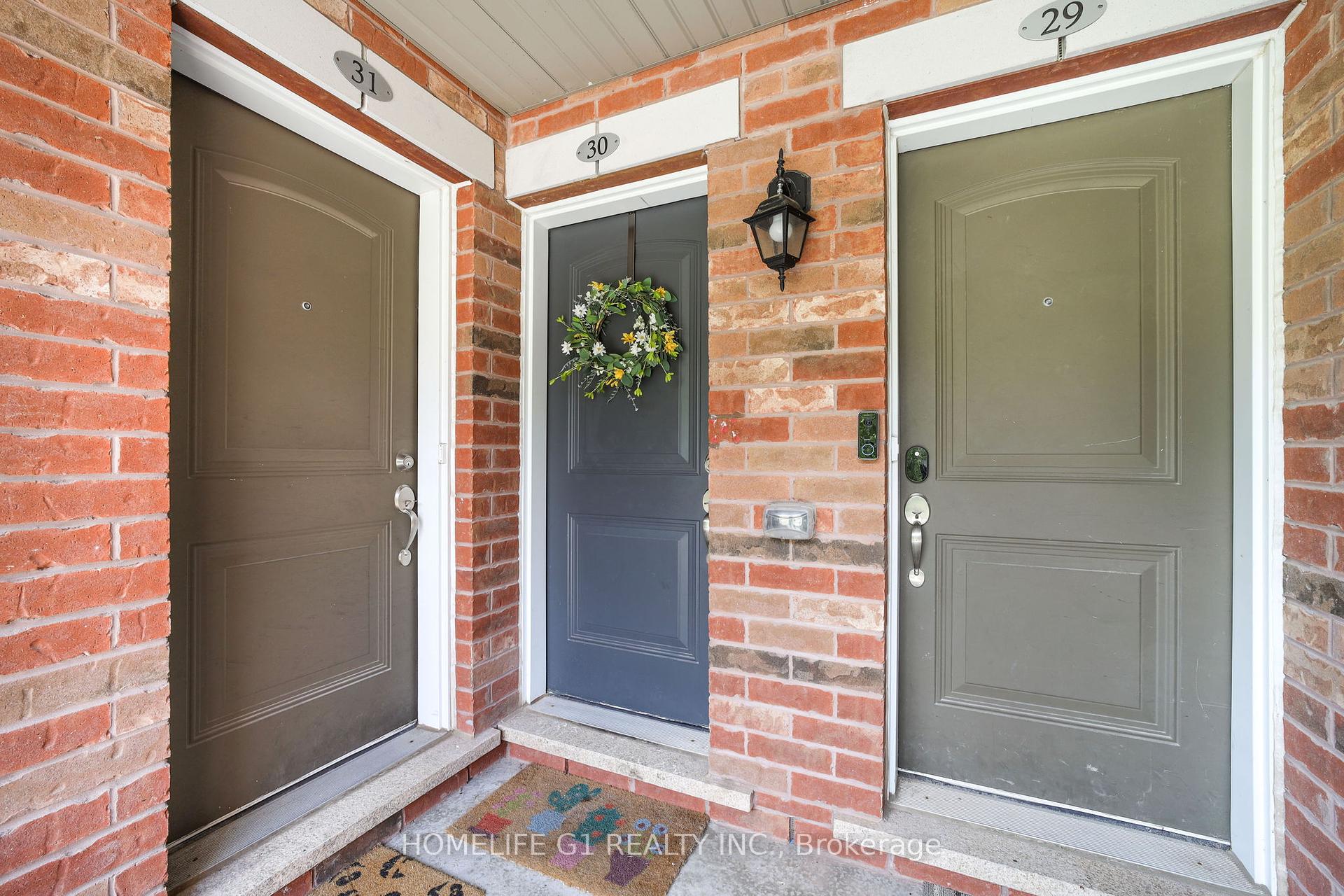
Menu



Login Required
Real estate boards require you to create an account to view sold listing.
to see all the details .
2 bed
2 bath
1parking
sqft *
Sold
List Price:
$599,000
Sold Price:
$660,000
Sold in Feb 2025
Ready to go see it?
Looking to sell your property?
Get A Free Home EvaluationListing History
Loading price history...
Description
Just Pack up and move in! This Stunning 2-Storey Townhouse Offers 1019 Sq.Ft. of Living Space. The corner unit has extra windows that are flooded with natural light from two sides. Spacious Kitchen - Classy Tile Backsplash, Ample Cabinet/Counter Space. *Brand New Appliances - Samsung Fridge 2023, Dishwasher 2023, Cooktop 2023 (under warranty)* . The large Dining & Living Room walks out to a Lush green Open Balcony for those summer bbqs .Two Bedrooms with fully done up 4pc Bath. Underground Parking with a large Easily accessible Owned Corner Storage Locker. There are many extras in this home. Stylish LED Lights along with pot lights and a Classy Chandelier was installed in 2023. New Blinds in 2024 along with a New A/C & Furnace in 2023. There is Easy to access Laundry on the Upper Level. Painted in 2023. Cabinets in washrooms. A home that was well loved is now waiting for you.*Convenient Location- Just a Few Minutes' Drive to Hospital, Oakville's Top-Rated Schools, Sports Complex, Sheridan College, Highway Access & More!*
Extras
Details
| Area | Halton |
| Family Room | No |
| Heat Type | Forced Air |
| A/C | Central Air |
| Garage | Underground |
| Neighbourhood | 1015 - RO River Oaks |
| Heating Source | Gas |
| Sewers | |
| Laundry Level | Ensuite |
| Pool Features | |
| Exposure | South West |
Rooms
| Room | Dimensions | Features |
|---|---|---|
| Bathroom (Main) | 0 X 0 m |
|
| Bathroom (Second) | 0 X 0 m |
|
| Bedroom 2 (Second) | 2.5 X 3.4 m |
|
| Primary Bedroom (Second) | 3.3 X 3.65 m |
|
| Dining Room (Main) | 3.23 X 6 m |
|
| Kitchen (Main) | 2.62 X 4.11 m |
|
| Living Room (Main) | 3.23 X 6 m |
|
Broker: HOMELIFE G1 REALTY INC.MLS®#: W11970492
Population
Gender
male
female
45%
55%
Family Status
Marital Status
Age Distibution
Dominant Language
Immigration Status
Socio-Economic
Employment
Highest Level of Education
Households
Structural Details
Total # of Occupied Private Dwellings930
Dominant Year BuiltNaN
Ownership
Owned
Rented
48%
52%
Age of Home (Years)
Structural Type