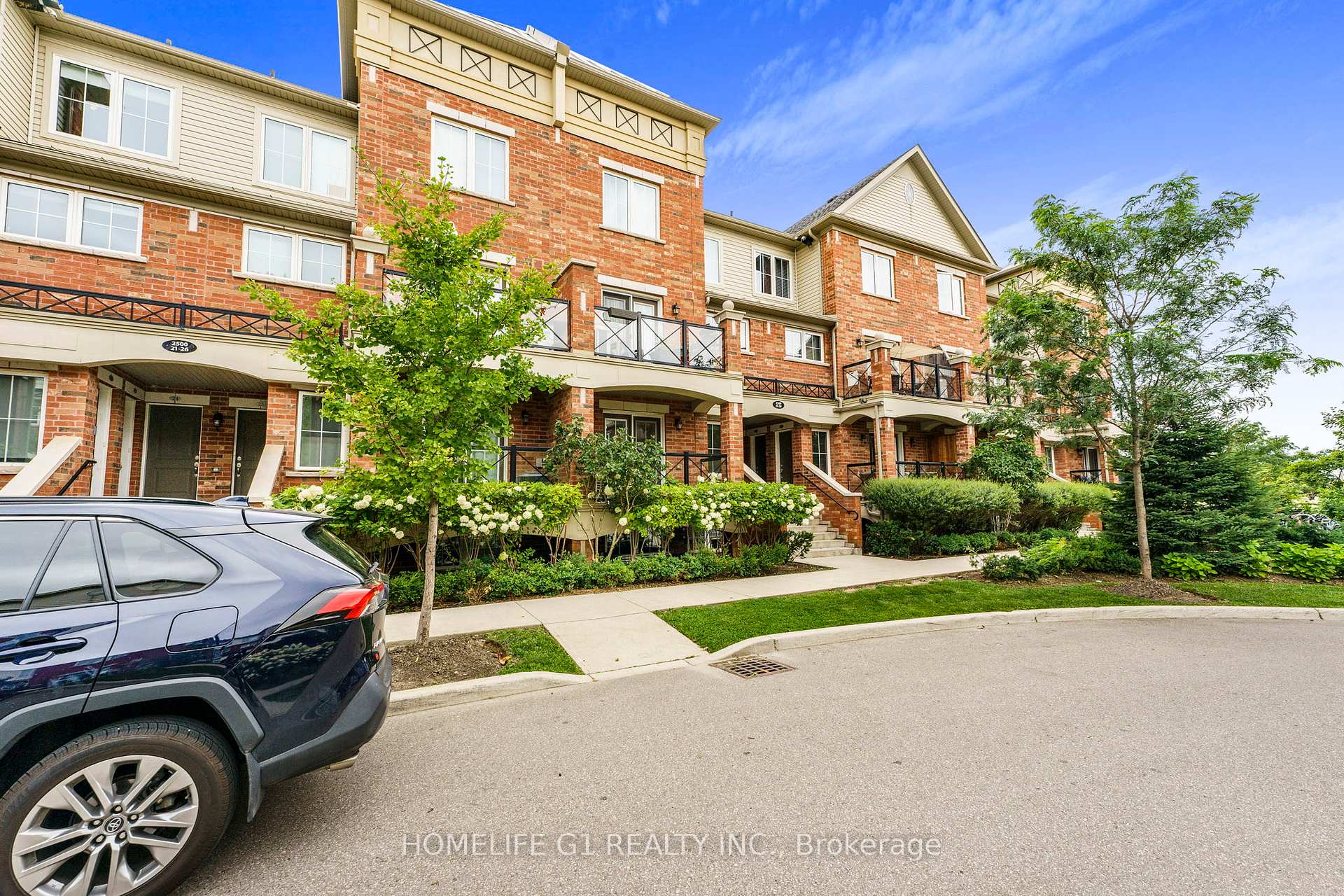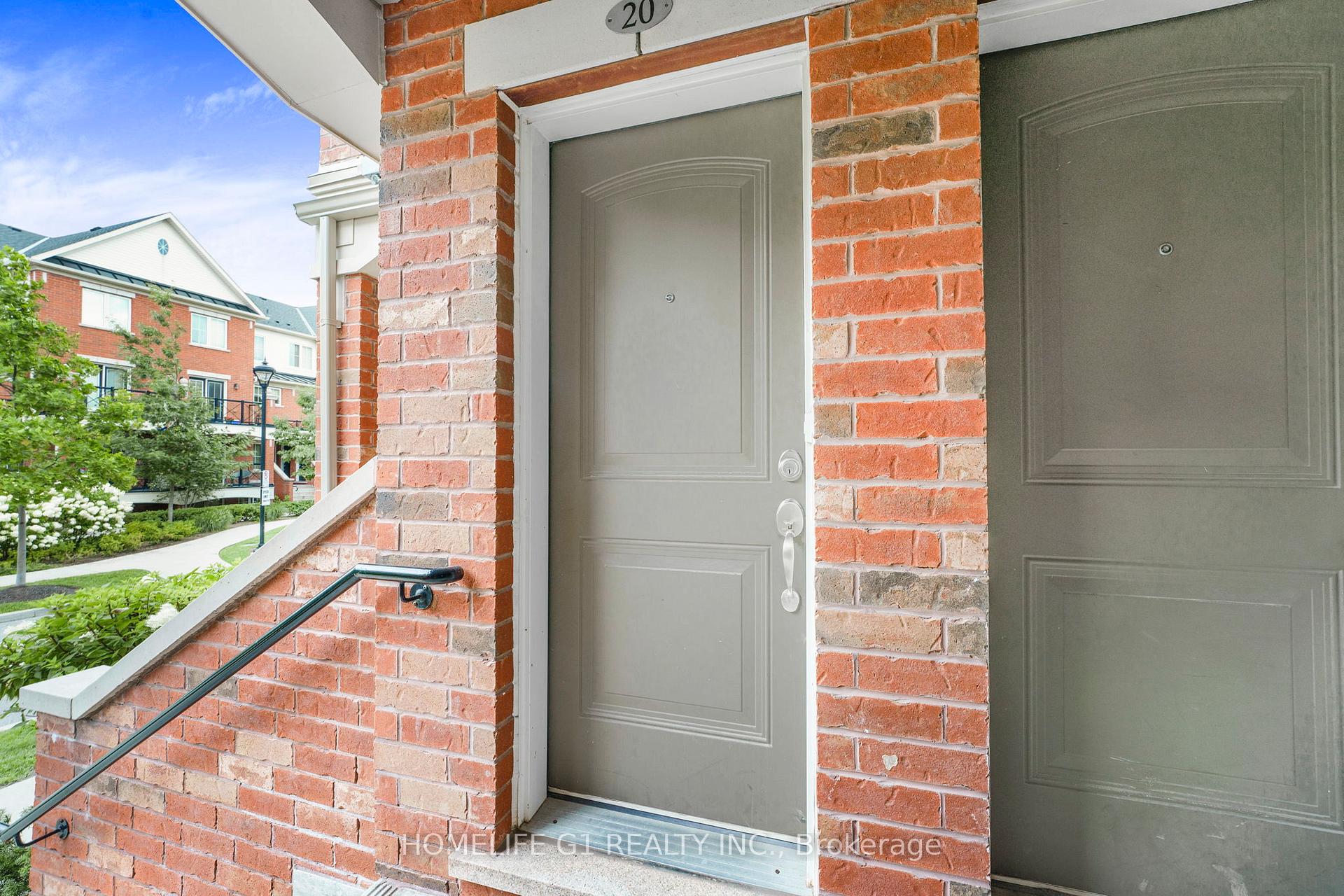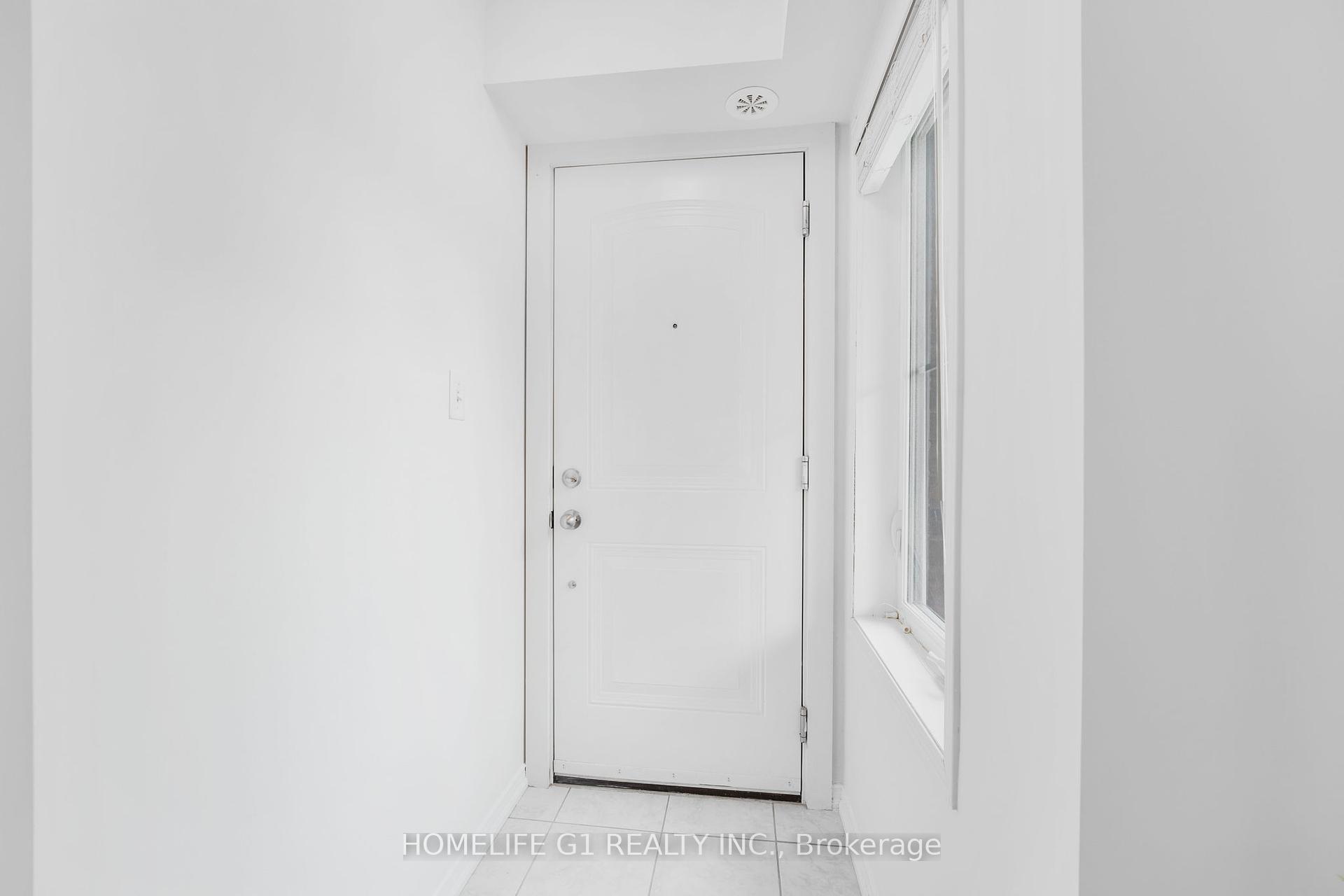
Menu



Login Required
Real estate boards require you to create an account to view sold listing.
to see all the details .
2 bed
2 bath
1parking
sqft *
Sold
List Price:
$679,999
Sold Price:
$651,000
Sold in Dec 2023
Ready to go see it?
Looking to sell your property?
Get A Free Home EvaluationListing History
Loading price history...
Description
Located in Oakville's Uptown Core. Open Concept Layout built by Fern Brook. 2 Bedrooms, Storage. Space, Laminate Floors Throughout, Living/Dining W/Walkout to Balcony, S/Steel Appliances, and Granite Kitchen Counters. 1 Underground Parking & 1 Locker Included. Very Well-Maintained Complex with Low Condo Fee. Close To Go Station and Hospital. Walking Distance to All Major Stores (Superstore, LCBO, Walmart, Banks). Easy Access To 403,407, Qew, Transit.
Extras
Details
| Area | Halton |
| Family Room | No |
| Heat Type | Forced Air |
| A/C | Central Air |
| Garage | Underground |
| Neighbourhood | 1015 - RO River Oaks |
| Heating Source | Gas |
| Sewers | |
| Laundry Level | |
| Pool Features | |
| Exposure | North |
Rooms
| Room | Dimensions | Features |
|---|---|---|
| Other (Main) | 0 X 0 m |
|
| Laundry (Main) | 0 X 0 m | |
| Bedroom 2 (Main) | 0 X 0 m | |
| Bedroom (Main) | 0 X 0 m | |
| Kitchen (Main) | 2.4 X 3.35 m | |
| Bedroom 2 (Main) | 2.68 X 3.53 m | |
| Bedroom (Main) | 3.05 X 4.26 m | |
| Great Room (Main) | 5.79 X 3.35 m |
Broker: HOMELIFE G1 REALTY INC.MLS®#: W7291758
Population
Gender
male
female
45%
55%
Family Status
Marital Status
Age Distibution
Dominant Language
Immigration Status
Socio-Economic
Employment
Highest Level of Education
Households
Structural Details
Total # of Occupied Private Dwellings930
Dominant Year BuiltNaN
Ownership
Owned
Rented
48%
52%
Age of Home (Years)
Structural Type