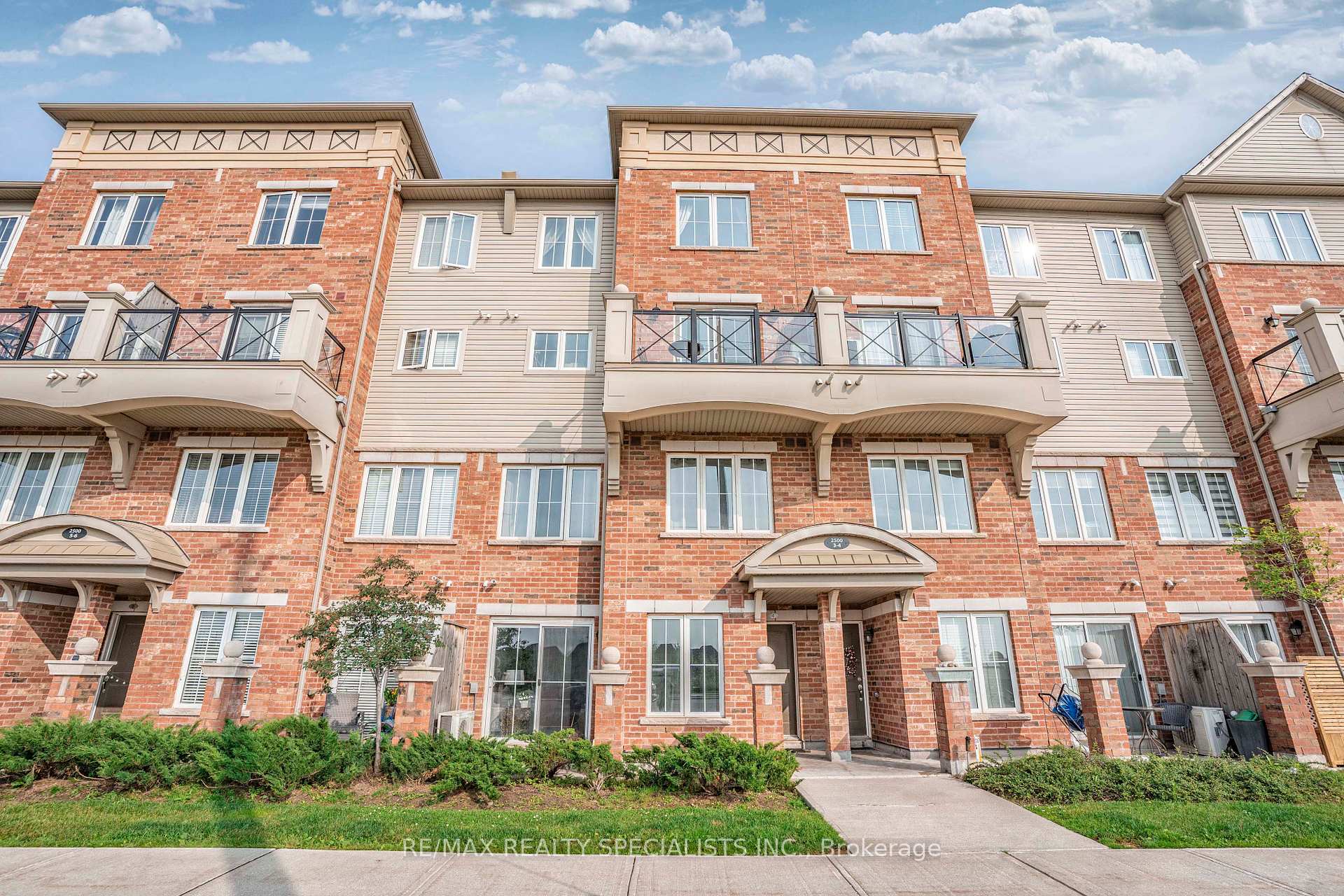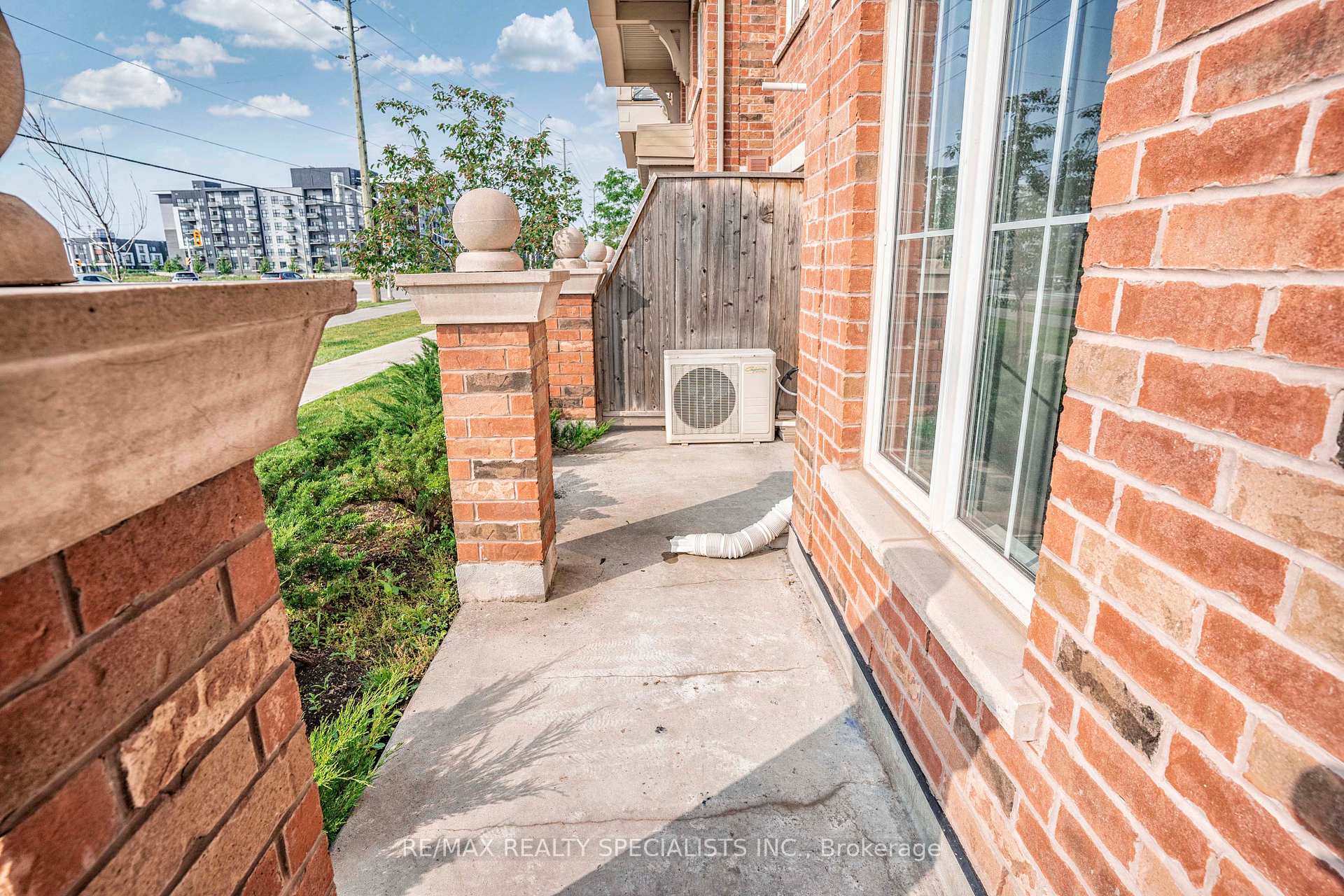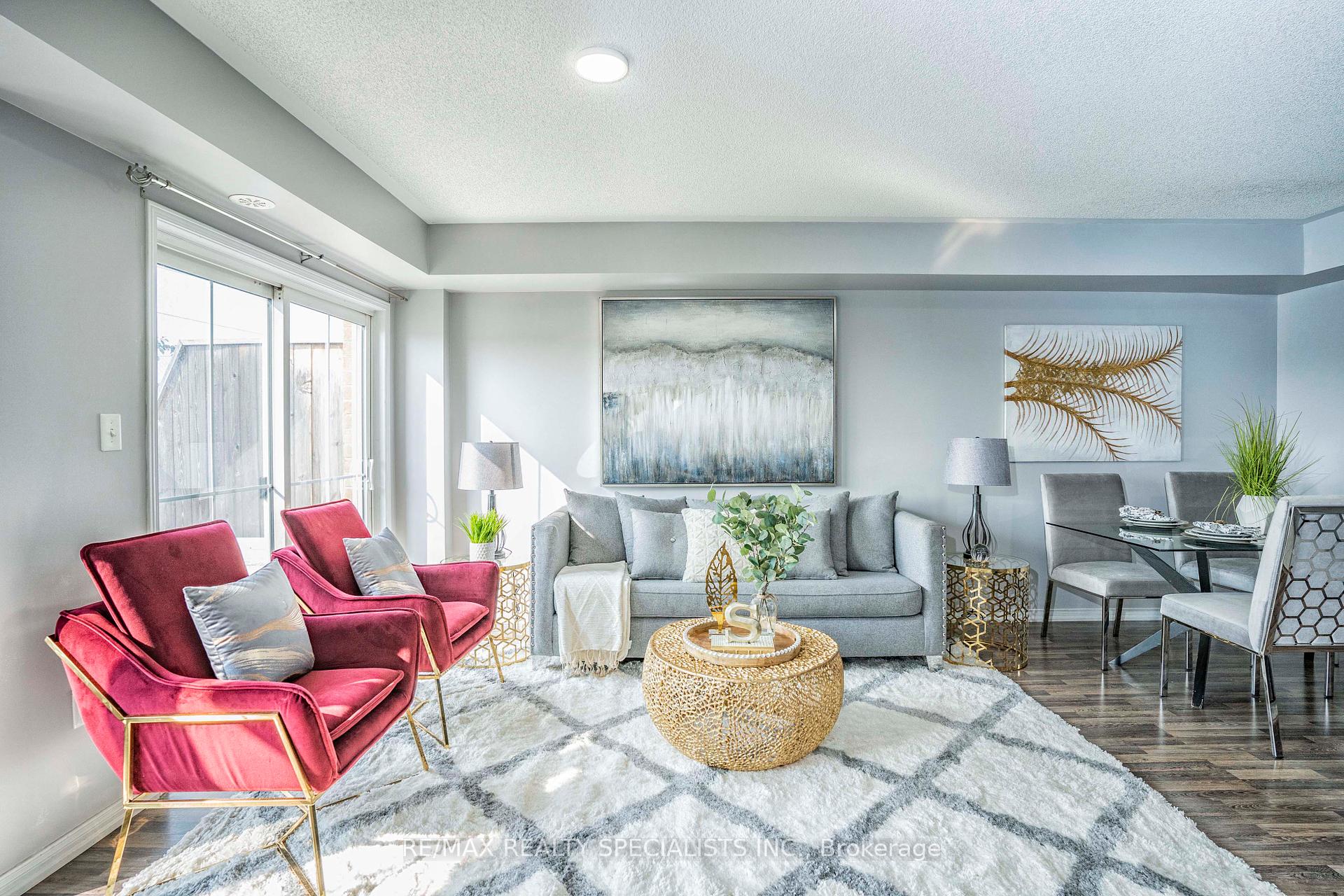
Menu



Login Required
Real estate boards require you to be signed in to access this property.
to see all the details .
2 bed
2 bath
1parking
sqft *
Terminated
List Price:
$679,900
Ready to go see it?
Looking to sell your property?
Get A Free Home EvaluationListing History
Loading price history...
Description
***Absolutely A Show Stopper*** This Bright Townhome In Uptown Core Is Walking Distance To Many Amenities! Set In A Gorgeous Location, Space For Entertaining And Is Very Low Maint W/No Grass To Cut. Bright & Spacious Open Concept Living/Dining Room With Gorgeous Laminate Floors And W/O To Patio! Big Kitchen With Stylish S/S Appliances. Two Large Bright Bedrooms! Ensuite Laundry! Easy Access To Underground Parking, Walking Distance to Walmart, Canadian Tire, Restaurants, Shopping, Schools, Banks, Trails, Parks, 10 min drive to Oakville GO
Extras
Access to shopping, transit, highways, hospital, and downtown Oakville. 4-min drive to Lions Valley Park, a public park considered to be a hiking, fishing and picnicking haven in HaltonDetails
| Area | Halton |
| Family Room | No |
| Heat Type | Forced Air |
| A/C | Central Air |
| Garage | Underground |
| Neighbourhood | 1015 - RO River Oaks |
| Heating Source | Gas |
| Sewers | |
| Laundry Level | Ensuite |
| Pool Features | |
| Exposure | North |
Rooms
| Room | Dimensions | Features |
|---|---|---|
| Laundry (Main) | 0 X 0 m | |
| Bathroom (Main) | 0 X 0 m | |
| Bathroom (Main) | 0 X 0 m | |
| Bedroom (Main) | 2.64 X 3.3528 m | |
| Bedroom (Main) | 3.05 X 3.048 m | |
| Kitchen (Main) | 4.17 X 3.3528 m | |
| Great Room (Main) | 4.57 X 5.7912 m |
Broker: RE/MAX REALTY SPECIALISTS INC.MLS®#: W8158646
Population
Gender
male
female
45%
55%
Family Status
Marital Status
Age Distibution
Dominant Language
Immigration Status
Socio-Economic
Employment
Highest Level of Education
Households
Structural Details
Total # of Occupied Private Dwellings930
Dominant Year BuiltNaN
Ownership
Owned
Rented
48%
52%
Age of Home (Years)
Structural Type