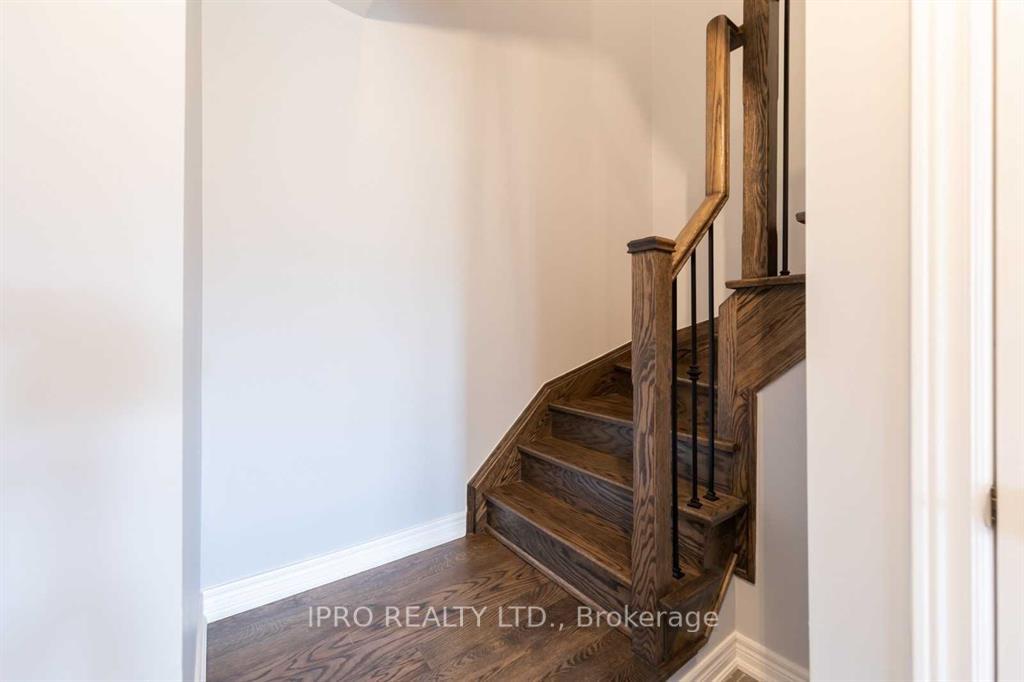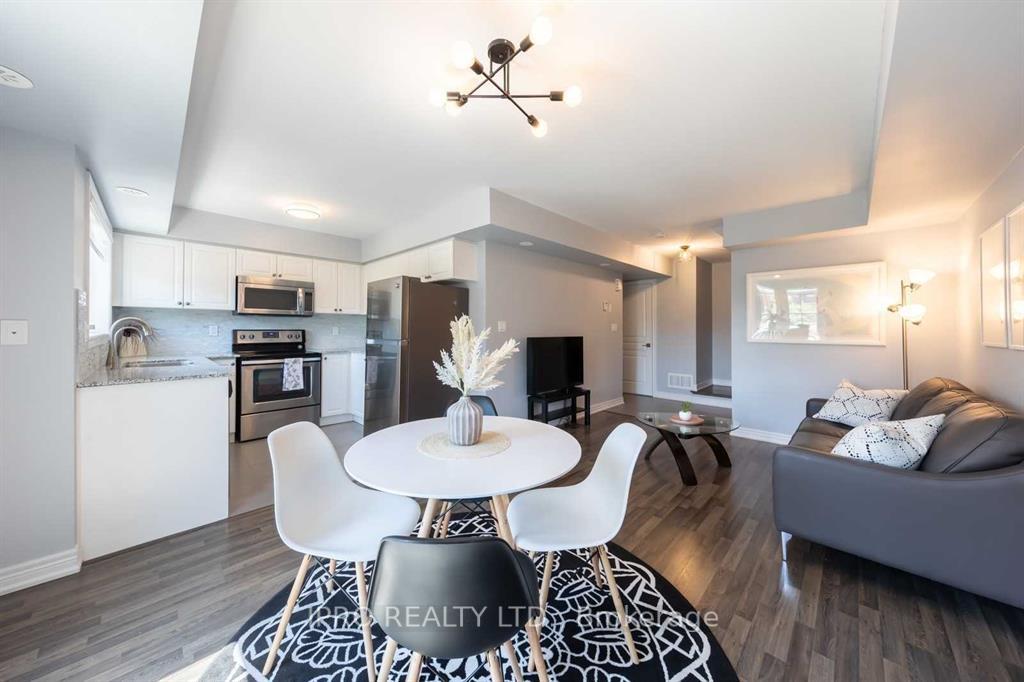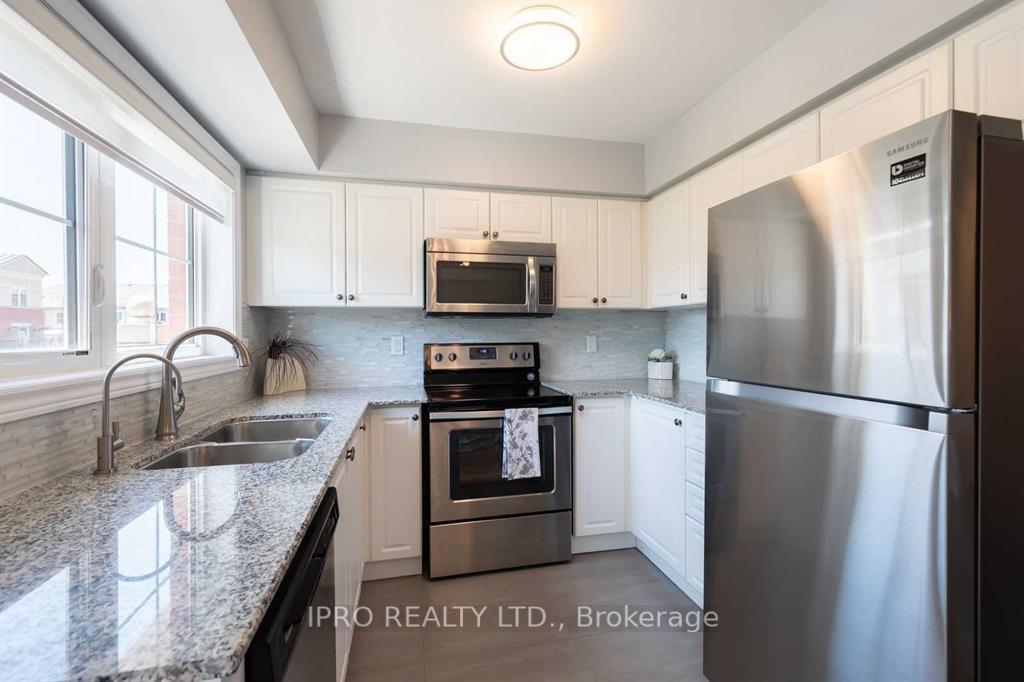
Menu
#14 - 2504 Post Road, Oakville, ON L6H 0K1



Login Required
Create an account or to view all Images.
2 bed
2 bath
1parking
sqft *
Leased Conditional11 Days
List Price:
$2,700
Listed on May 2025
Ready to go see it?
Looking to sell your property?
Get A Free Home EvaluationListing History
Loading price history...
Description
Bright, South Facing 2 Level Townhouse Located In Oakville's Uptown Core. 2 Bed, 1.5 Bath. Laminate Floor Throughout, Oak Staircases, Ceramic Floor In Foyers, Bathrooms & Kitchen. Glass Bk Splash & Granite Counter In Kitchen, Upgraded Light Fixtures, Custom Blinds. Smooth Ceiling On Main. Laundry On Upper W/ Full Size Washer/Dryer. W/O To Balcony. Fantastic Location, Very Close To Many Amenities Such As Walmart, GO Station, Canadian Tire and Superstore. Surrounded By Many Trails And Beautiful Nature All Around. The unit is currently NOT staged.
Extras
Details
| Area | Halton |
| Family Room | No |
| Heat Type | Forced Air |
| A/C | Central Air |
| Garage | Underground |
| Neighbourhood | 1015 - RO River Oaks |
| Heating | Yes |
| Heating Source | Gas |
| Sewers | |
| Laundry Level | Ensuite |
| Pool Features | |
| Exposure | South |
Rooms
| Room | Dimensions | Features |
|---|---|---|
| Bedroom 2 (Third) | 2.47 X 3.05 m |
|
| Primary Bedroom (Third) | 2.78 X 3.35 m |
|
| Kitchen (Second) | 2.43 X 2.47 m |
|
| Dining Room (Second) | 3.35 X 5.24 m |
|
Broker: IPRO REALTY LTD.MLS®#: W12155994
Population
Gender
male
female
45%
55%
Family Status
Marital Status
Age Distibution
Dominant Language
Immigration Status
Socio-Economic
Employment
Highest Level of Education
Households
Structural Details
Total # of Occupied Private Dwellings930
Dominant Year BuiltNaN
Ownership
Owned
Rented
48%
52%
Age of Home (Years)
Structural Type