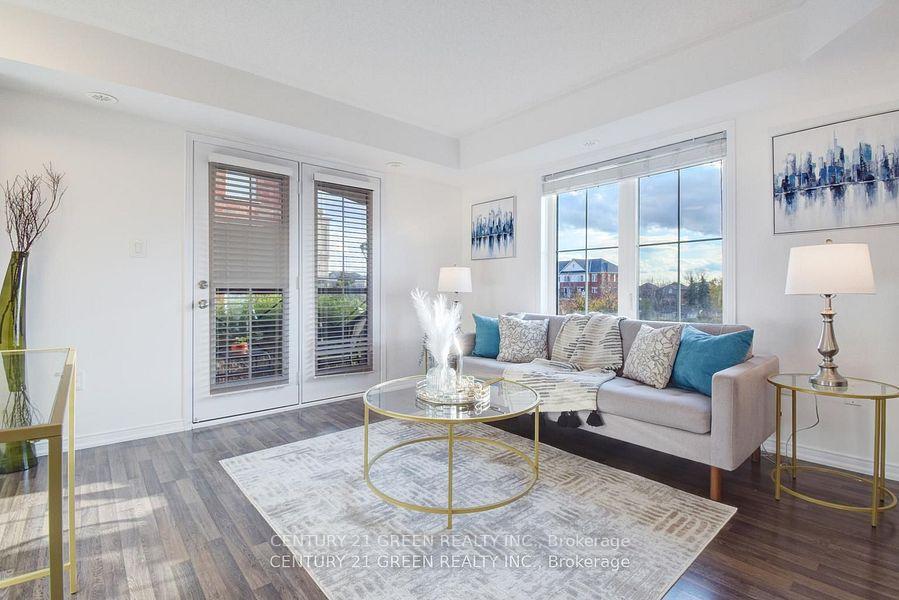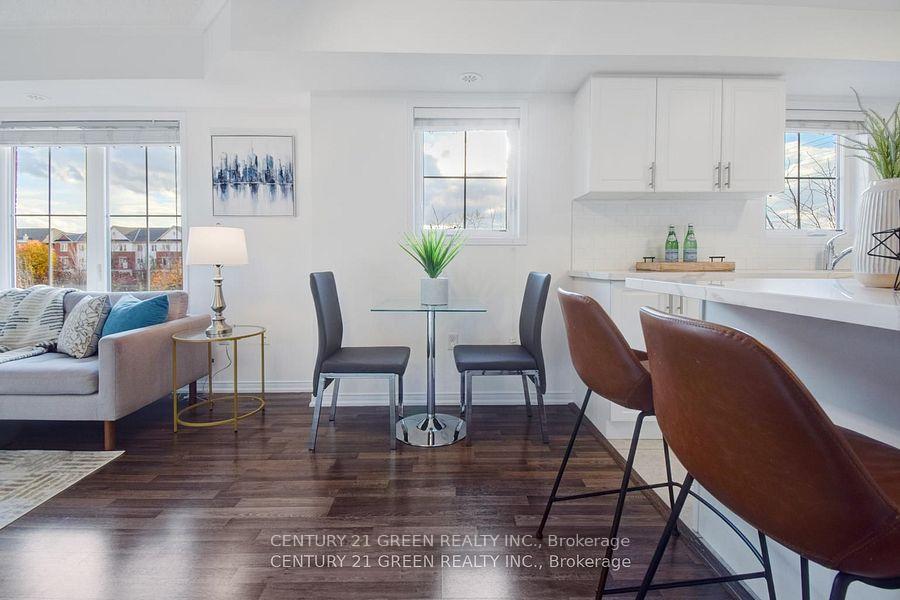
Menu



Login Required
Real estate boards require you to create an account to view sold listing.
to see all the details .
2 bed
2 bath
1parking
sqft *
Sold
List Price:
$699,999
Sold Price:
$680,000
Sold in Feb 2025
Ready to go see it?
Looking to sell your property?
Get A Free Home EvaluationListing History
Loading price history...
Description
Designer perfect is the best way to describe this stunning 2 bdrm condo located in the Exclusive Waterlilies Community. This light and bright suite is a premium end unit with preferred single level living and is carpet and stair free. The open and inviting foyer entrance leads to the living/dining area. From there you can see the beautiful white kitchen featuring new high-end Caesar stone on the counter top and island. Further there is a new trendy white subway tile backsplash. The master retreat has picture windows on 2 sides of the room, all the better to view gorgeous evening sunsets. It also features a large walk in closet and 2pc ensuite. The second bedroom is a good size and is adjacent to the 4pc family bath. The washer/dryer and a pantry/storage area are both conveniently located beside the kitchen. Enjoy the picturesque views of the pond, bridge and trail from your covered balcony. This property is minutes from great shopping, schools, River Oaks Community Centre & major highways
Extras
Details
| Area | Halton |
| Family Room | No |
| Heat Type | Forced Air |
| A/C | Central Air |
| Garage | Underground |
| UFFI | No |
| Neighbourhood | 1015 - RO River Oaks |
| Heating Source | Gas |
| Sewers | |
| Laundry Level | Ensuite |
| Pool Features | |
| Exposure | South |
Rooms
| Room | Dimensions | Features |
|---|---|---|
| Bathroom (Main) | 0 X 0 m |
|
| Bathroom (Main) | 0 X 0 m |
|
| Bedroom 2 (Main) | 2.51 X 2.64 m |
|
| Bedroom (Main) | 3.66 X 3.07 m |
|
| Kitchen (Main) | 3 X 2.84 m |
|
| Dining Room (Main) | 3.28 X 1.7 m |
|
| Living Room (Main) | 3.66 X 3.58 m |
|
Broker: CENTURY 21 GREEN REALTY INC.MLS®#: W11933641
Population
Gender
male
female
45%
55%
Family Status
Marital Status
Age Distibution
Dominant Language
Immigration Status
Socio-Economic
Employment
Highest Level of Education
Households
Structural Details
Total # of Occupied Private Dwellings930
Dominant Year BuiltNaN
Ownership
Owned
Rented
48%
52%
Age of Home (Years)
Structural Type