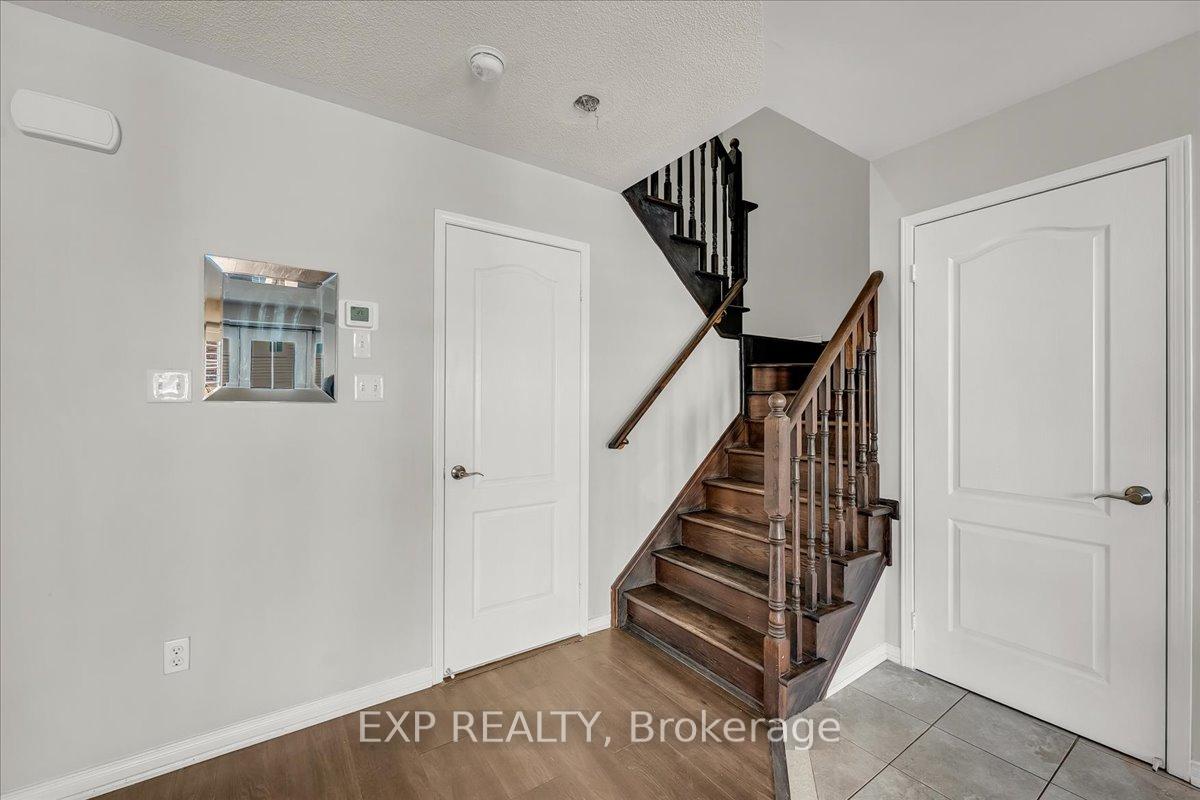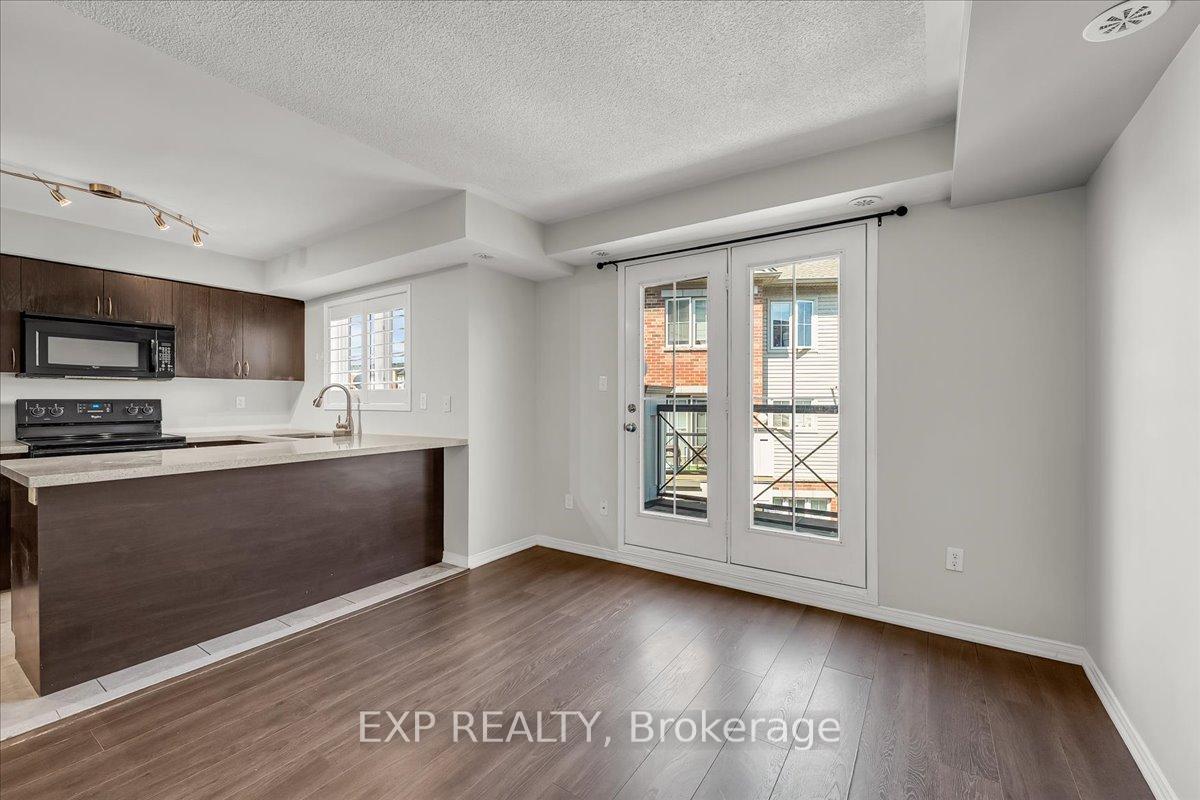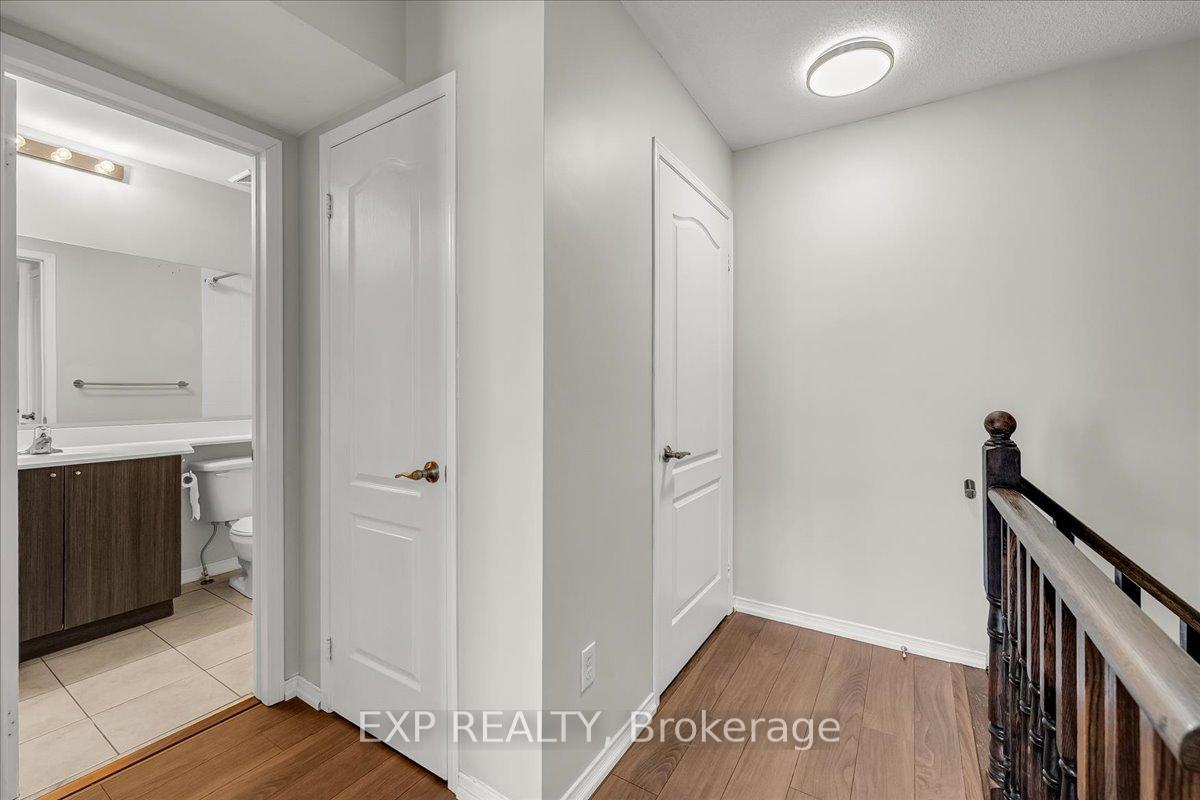
Menu



Login Required
Real estate boards require you to be signed in to access this property.
to see all the details .
2 bed
2 bath
1parking
sqft *
Leased
List Price:
$2,700
Leased Price:
$2,700
Ready to go see it?
Looking to sell your property?
Get A Free Home EvaluationListing History
Loading price history...
Description
Welcome to Unit 9 at 2557 Sixth Line a beautifully updated home in one of Oakville's most desirable and family-friendly neighbourhoods. Perfectly situated close to top-rated schools, parks, shopping, transit, and all major amenities, this location offers the perfect blend of convenience and community. Step inside and you'll immediately notice the fresh, modern feel. The home has been freshly painted throughout and features brand-new flooring, giving the space a clean and contemporary look that's move-in ready. This home is the ideal low-maintenance option with style and comfort in mind. The functional layout is designed to make the most of every square foot, offering bright and spacious living areas, a well-appointed kitchen, and comfortable bedrooms that provide plenty of room to relax and unwind. Enjoy the peace and quiet of a well-kept complex, with the added benefit of being just minutes from all that Oakville has to offer from trendy cafes and restaurants to scenic trails and community centres. 2557 Sixth Line Unit 9 offers exceptional value in a premium location. Don't miss your chance to live in this sought-after neighbourhood book your private showing today!
Extras
Details
| Area | Halton |
| Family Room | No |
| Heat Type | Forced Air |
| A/C | Central Air |
| Garage | Underground |
| Neighbourhood | 1015 - RO River Oaks |
| Heating Source | Gas |
| Sewers | |
| Laundry Level | "In-Suite Laundry" |
| Pool Features | |
| Exposure | West |
Rooms
| Room | Dimensions | Features |
|---|---|---|
| Bathroom (Third) | 1.5 X 2.59 m |
|
| Bedroom 2 (Third) | 2.59 X 3.71 m | |
| Primary Bedroom (Third) | 3.17 X 3.51 m | |
| Bathroom (Second) | 1.93 X 1.04 m |
|
| Kitchen (Second) | 2.69 X 4.29 m | |
| Living Room (Second) | 3.73 X 7.14 m | |
| Foyer (Main) | 1.04 X 0.89 m |
Broker: EXP REALTYMLS®#: W12134173
Population
Gender
male
female
45%
55%
Family Status
Marital Status
Age Distibution
Dominant Language
Immigration Status
Socio-Economic
Employment
Highest Level of Education
Households
Structural Details
Total # of Occupied Private Dwellings930
Dominant Year BuiltNaN
Ownership
Owned
Rented
48%
52%
Age of Home (Years)
Structural Type