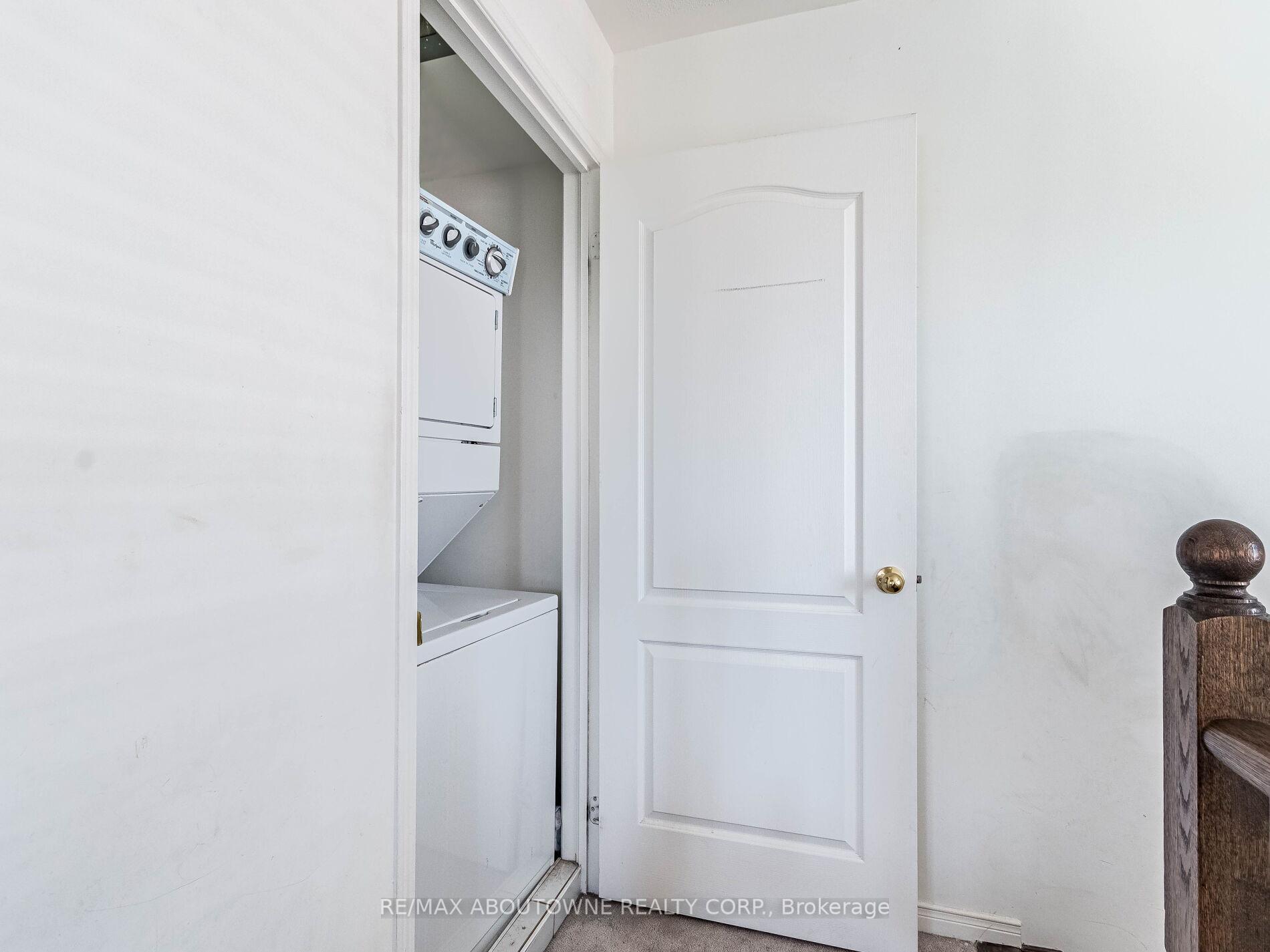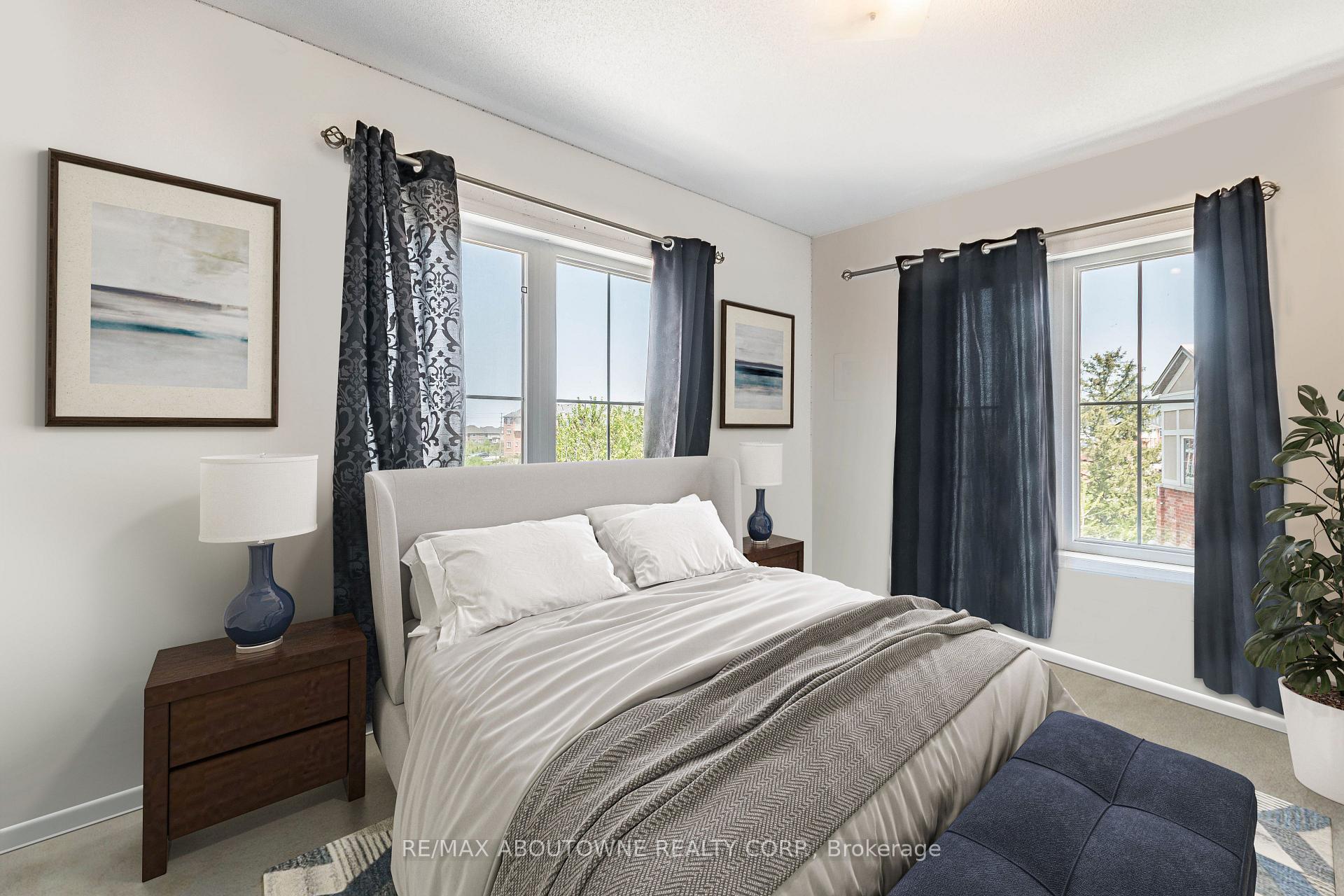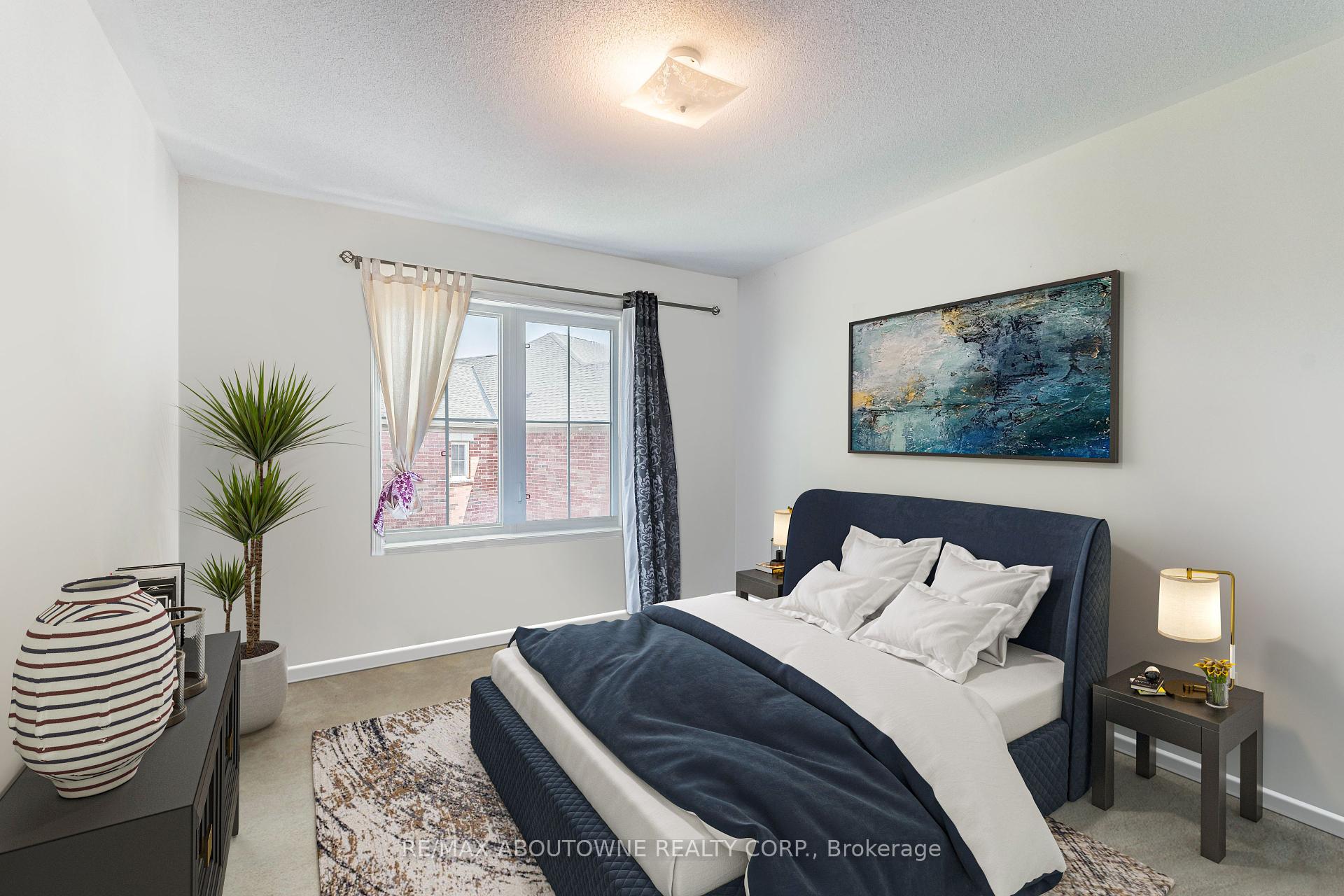
Menu



Login Required
Real estate boards require you to create an account to view sold listing.
to see all the details .
2 bed
2 bath
1parking
sqft *
Sold
List Price:
$699,900
Sold Price:
$703,000
Sold in Jun 2023
Ready to go see it?
Looking to sell your property?
Get A Free Home EvaluationListing History
Loading price history...
Description
***MUST SEE*** A stunning 2 bed + 2 bath Fernbrook townhome in a prestigious Oakville neighbourhood. Open floor plan that floods the space with lots of natural light. Hardwood floors on the main floor. Well-sized kitchen W/ stainless steel appliances. Hardwood staircase. Close proximity to shopping, parks, schools and local amenities. Some pictures have been digitally staged.
Extras
Stainless steel Fridge, Stove, Dishwasher & Microwave. Washer And Dryer. All ELFs & Window Coverings. One underground parking spot. One locker.Details
| Area | Halton |
| Family Room | Yes |
| Heat Type | Forced Air |
| A/C | Central Air |
| Garage | Underground |
| Neighbourhood | 1015 - RO River Oaks |
| Heating Source | Gas |
| Sewers | |
| Laundry Level | |
| Pool Features | |
| Exposure | West |
Rooms
| Room | Dimensions | Features |
|---|---|---|
| Bedroom (Second) | 3.38 X 2.49 m |
|
| Primary Bedroom (Second) | 3.66 X 3.2 m |
|
| Kitchen (Ground) | 3.04 X 2.62 m |
|
| Great Room (Ground) | 5.94 X 3.23 m |
|
Broker: RE/MAX ABOUTOWNE REALTY CORP.MLS®#: W6011824
Population
Gender
male
female
45%
55%
Family Status
Marital Status
Age Distibution
Dominant Language
Immigration Status
Socio-Economic
Employment
Highest Level of Education
Households
Structural Details
Total # of Occupied Private Dwellings930
Dominant Year BuiltNaN
Ownership
Owned
Rented
48%
52%
Age of Home (Years)
Structural Type