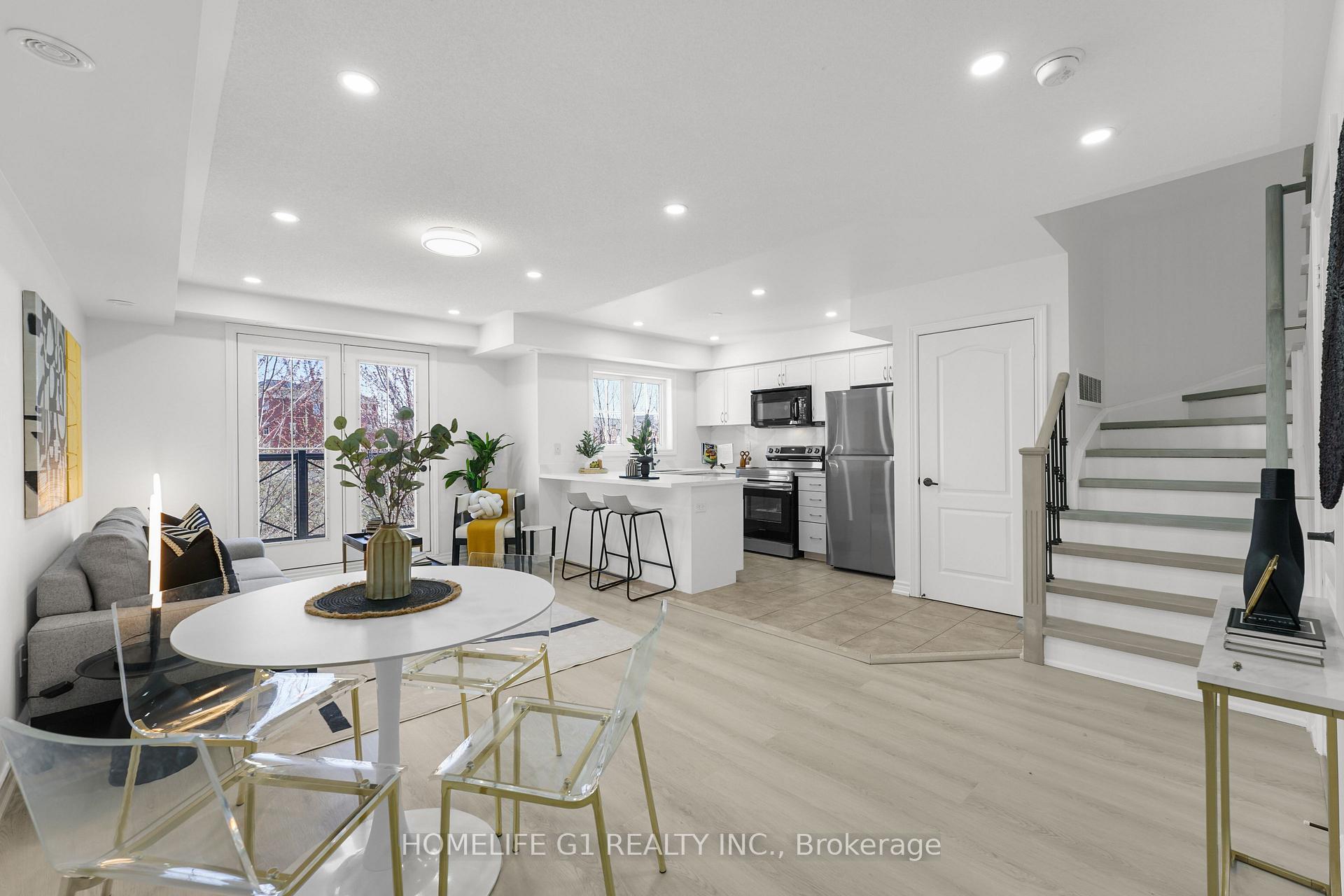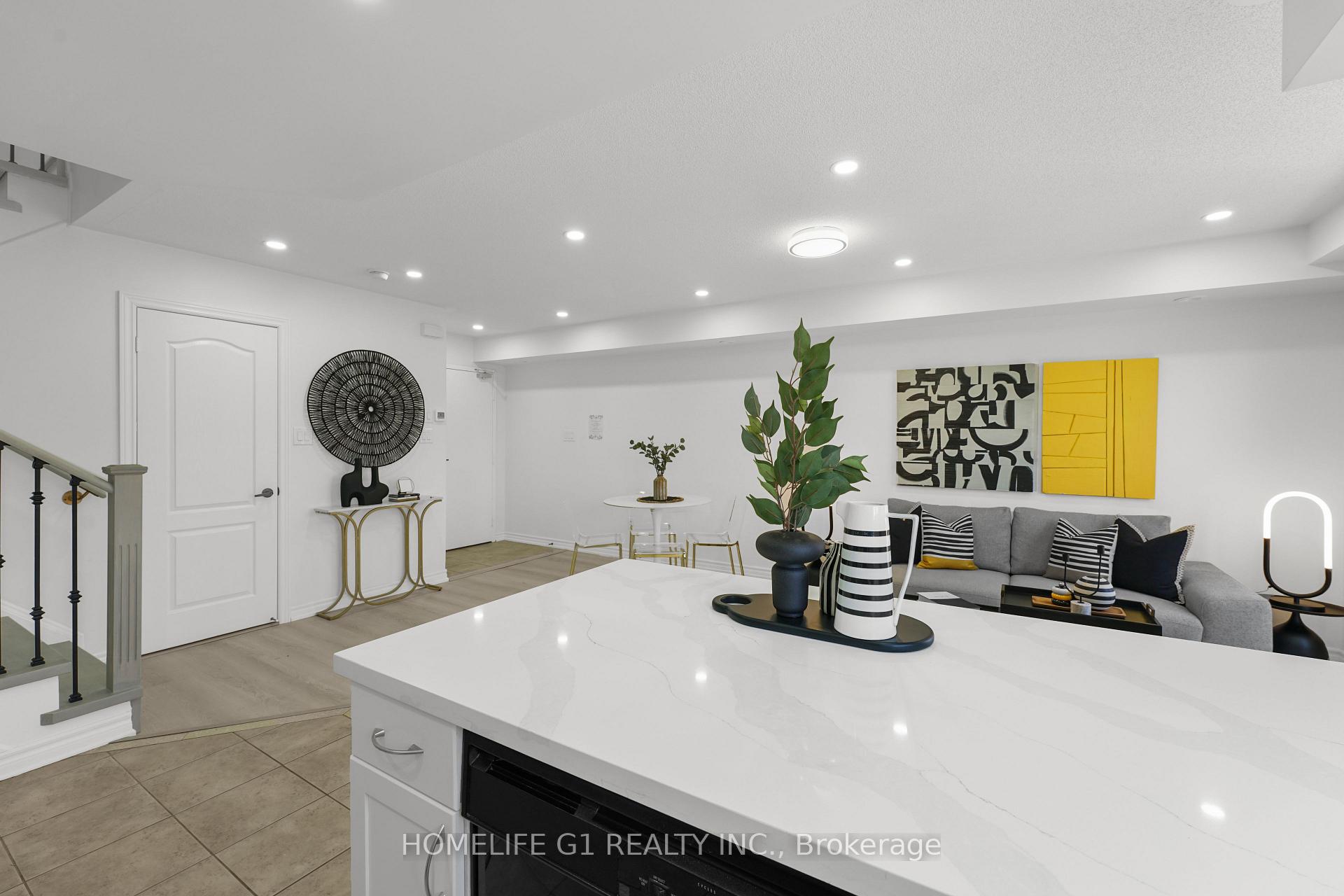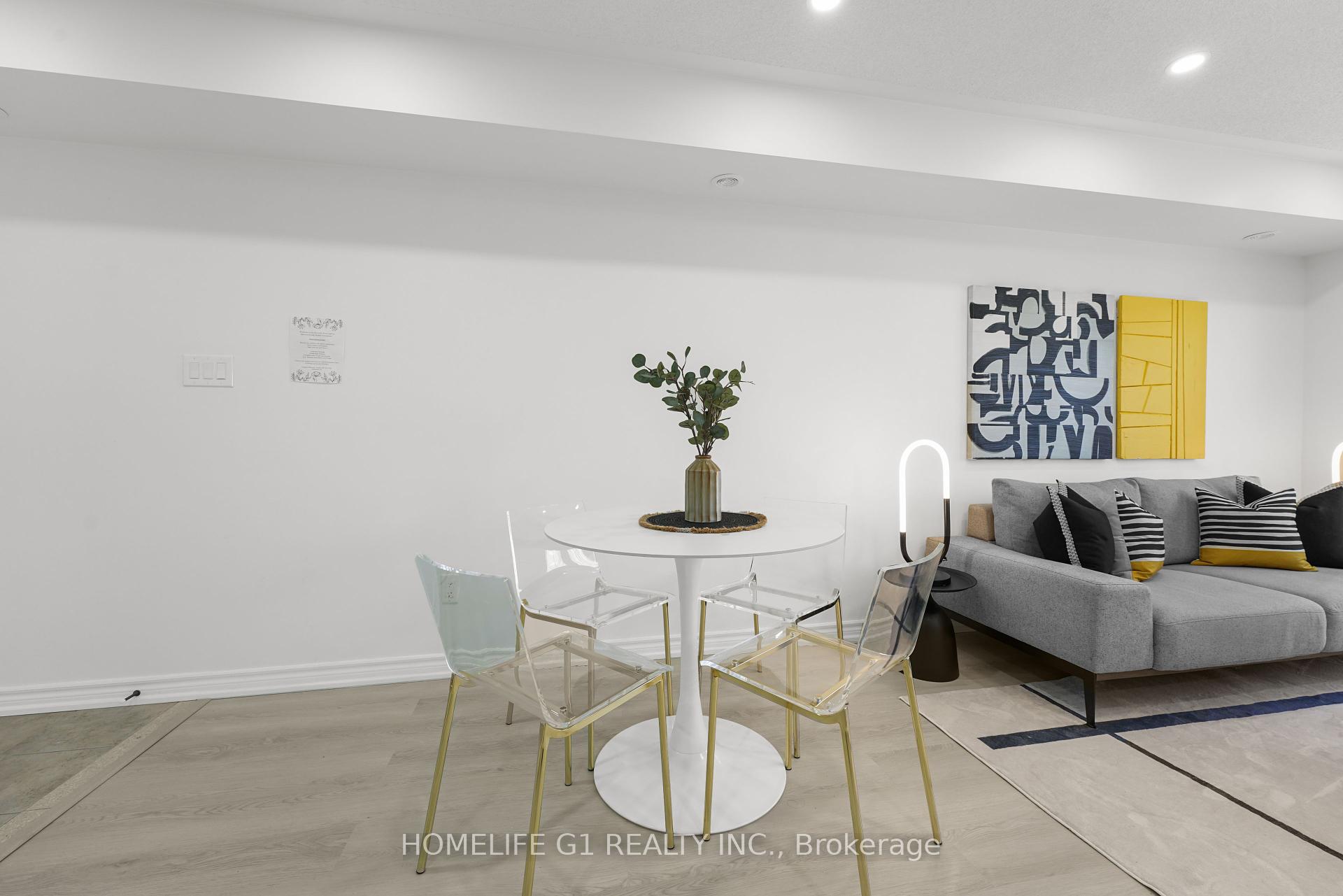
Menu



Login Required
Real estate boards require you to create an account to view sold listing.
to see all the details .
2 bed
2 bath
1parking
sqft *
Sold
List Price:
$599,900
Sold Price:
$685,000
Sold in May 2025
Ready to go see it?
Looking to sell your property?
Get A Free Home EvaluationListing History
Loading price history...
Description
Recently Renovated & Move-In Ready Executive 2-Storey Townhouse Overlooking the Pond. Featuring over $25,000 in renovations, this home has been thoughtfully modernized to offer a contemporary living experience. The brand-new kitchen is a true highlight designed with quartz countertops, a sleek modern backsplash, and a high-end sink and faucet. The open-concept living space is carpet-free, featuring elegant laminate flooring, stylish light fixtures, pot lights ,and a fresh coat of paint throughout. Plus, enjoy the luxury of brand-new, never-used stainless steel appliances, including a stove and fridge. Boasting almost 1,000 sq. ft., this sun-filled home offers a warm, inviting atmosphere thats perfect for families and professionals alike. Located on a quiet street overlooking a tranquil pond, it offers the perfect blend of serenity and urban convenience. Situated just minutes from top-rated schools, Sheridan College, River Oaks Community Centre, and Oakville Trafalgar Memorial Hospital, you ll have education, healthcare, and recreation at your fingertips. Enjoy everyday conveniences with Walmart, Superstore, and a wide selection of restaurants in the Uptown Core all within walking distance. Extras: With quick access to major highways and the GO Station, commuting and travel couldnt be easier.This home truly delivers on comfort, style, and location an ideal opportunity you wont want to miss!*
Extras
Details
| Area | Halton |
| Family Room | No |
| Heat Type | Forced Air |
| A/C | Central Air |
| Garage | Underground |
| Neighbourhood | 1015 - RO River Oaks |
| Heating Source | Gas |
| Sewers | |
| Laundry Level | Ensuite |
| Pool Features | |
| Exposure | West |
Rooms
| Room | Dimensions | Features |
|---|---|---|
| Kitchen (Main) | 2.6 X 3.04 m | |
| Bathroom (Upper) | 0 X 0 m | |
| Bedroom 2 (Upper) | 2.5 X 3.4 m | |
| Bedroom (Upper) | 3.23 X 3.7 m | |
| Great Room (Main) | 3.2 X 5.94 m |
|
Broker: HOMELIFE G1 REALTY INC.MLS®#: W12111263
Population
Gender
male
female
45%
55%
Family Status
Marital Status
Age Distibution
Dominant Language
Immigration Status
Socio-Economic
Employment
Highest Level of Education
Households
Structural Details
Total # of Occupied Private Dwellings930
Dominant Year BuiltNaN
Ownership
Owned
Rented
48%
52%
Age of Home (Years)
Structural Type