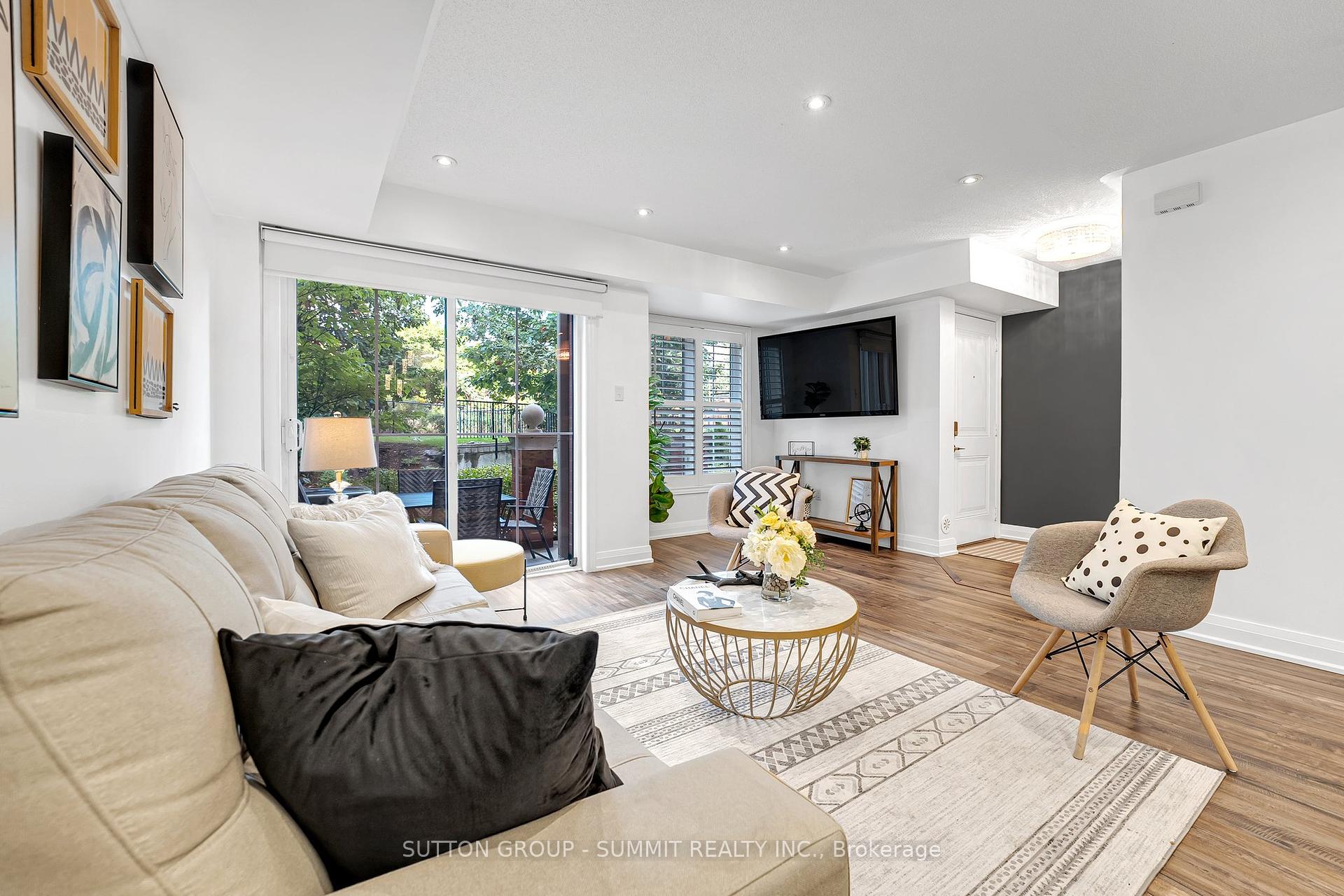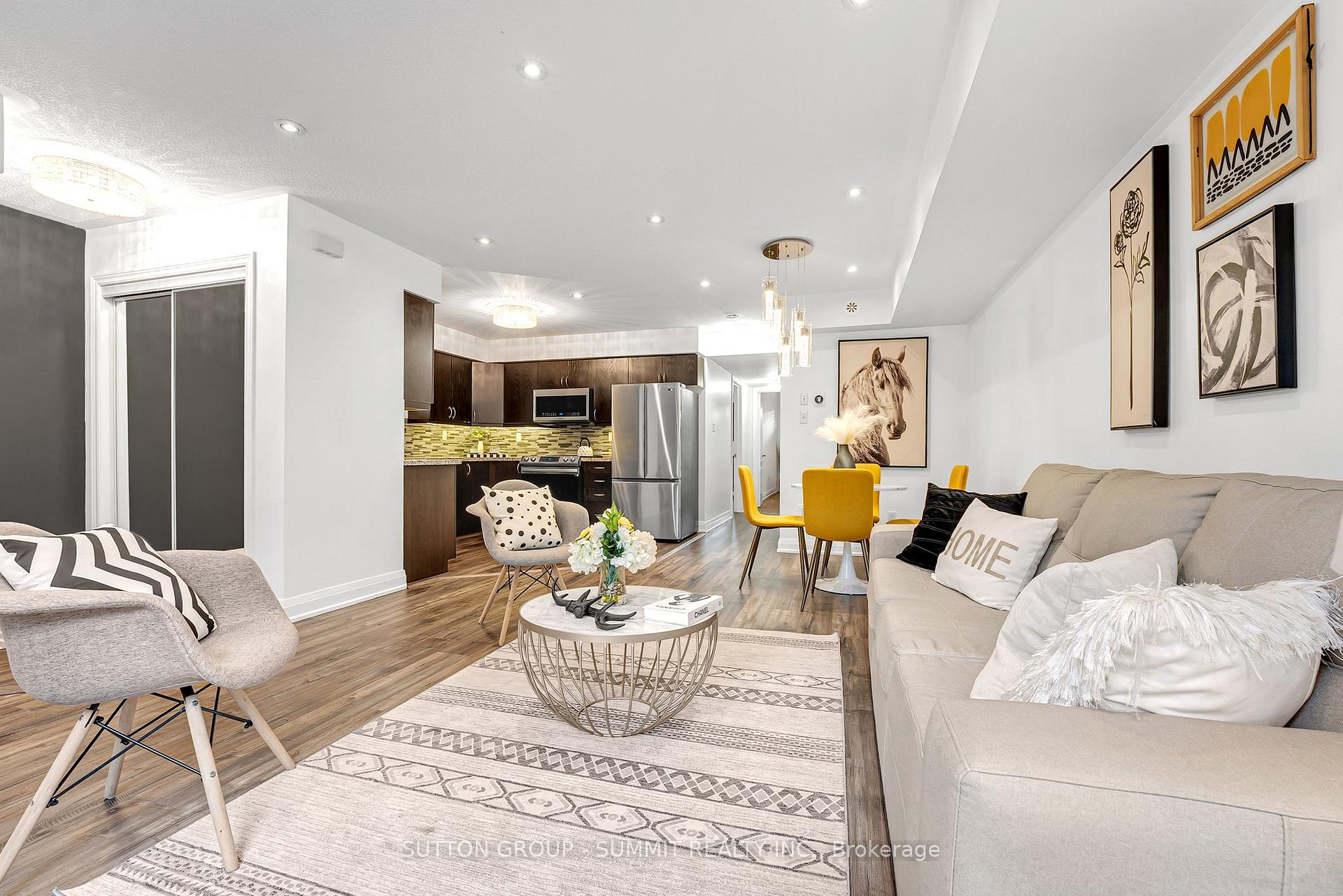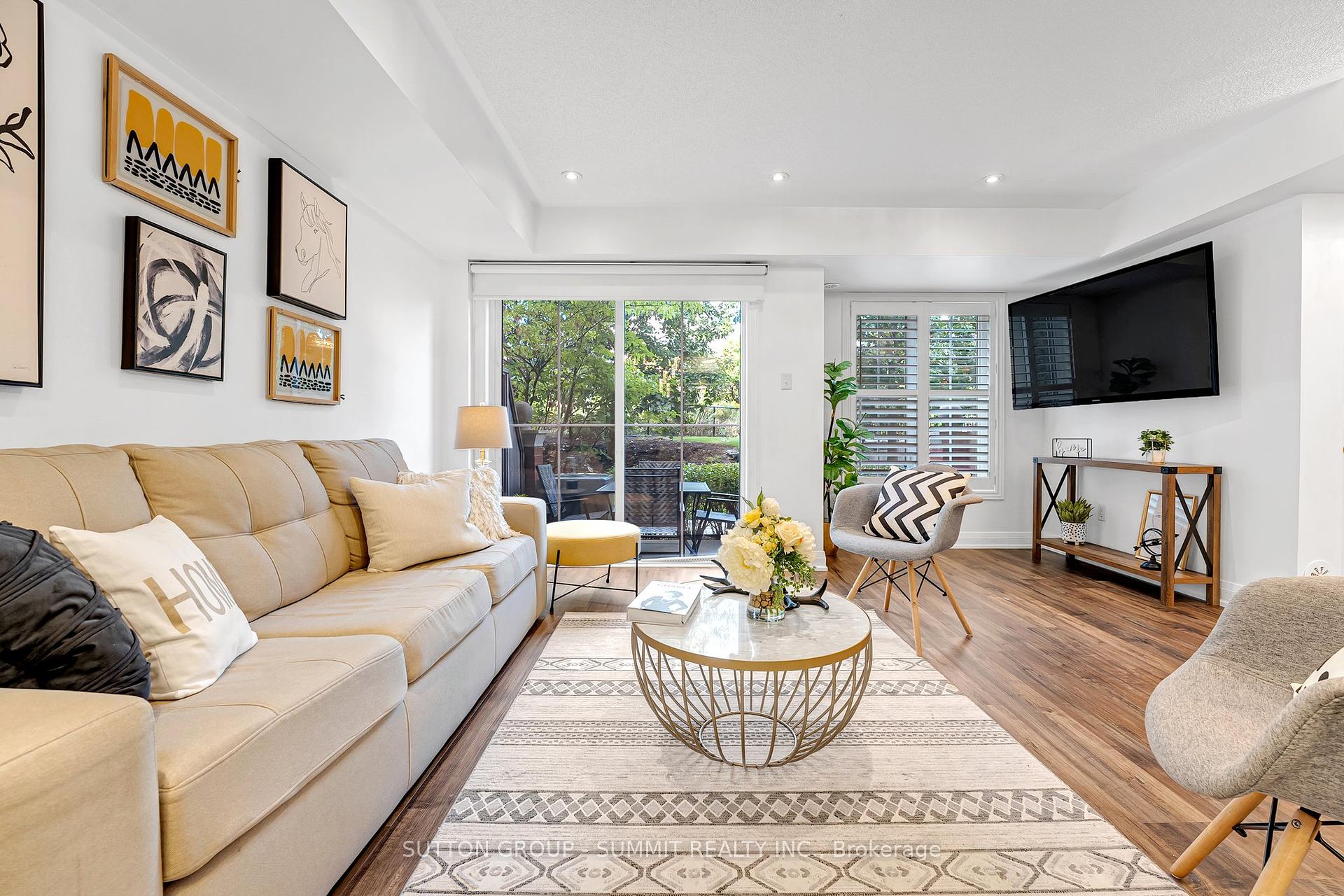
Menu



Login Required
Real estate boards require you to be signed in to access this property.
to see all the details .
2 bed
2 bath
1parking
sqft *
Terminated
List Price:
$698,000
Ready to go see it?
Looking to sell your property?
Get A Free Home EvaluationListing History
Loading price history...
Description
Calling all first time home buyers! 2-bedroom, 2-bathroom corner townhome in Oakville offers a perfect blend of comfort and convenience. With brand-new flooring, fresh paint, and upgraded light fixtures, the home is move-in ready. The spacious bedrooms and modern bathrooms provide ample living space, while the independent front door opens to a green courtyard, offering a peaceful retreat. The private patio, featuring a French window lookout, creates a cozy outdoor area. Underground parking and extra storage locker add convenience. Located within walking distance of Oak Park Shopping Centre, you'll have easy access to groceries, fashion stores, big-box retailers, and banks. The location is ideal for those who value proximity to amenities, public transit, and major highways, making everyday errands and commuting simple. The homes low-maintenance design and convenient location make it a great choice for those seeking both style and practicality in a vibrant Oakville community.
Extras
This excellent location also ensures quick access to public transportation and major highways, making commuting a breeze whether you're heading into the city or exploring other parts of Oakville and beyond.Details
| Area | Halton |
| Family Room | No |
| Heat Type | Forced Air |
| A/C | Central Air |
| Garage | Underground |
| Neighbourhood | 1015 - RO River Oaks |
| Heating Source | Gas |
| Sewers | |
| Laundry Level | Ensuite |
| Pool Features | |
| Exposure | East |
Rooms
| Room | Dimensions | Features |
|---|---|---|
| Laundry (Main) | 1.5 X 1.5 m | |
| Den (Main) | 2.74 X 1.81 m |
|
| Bedroom 2 (Main) | 3.04 X 3.35 m |
|
| Bedroom (Main) | 3.4 X 3.4 m |
|
| Kitchen (Main) | 3.41 X 3.16 m |
|
| Dining Room (Main) | 2.74 X 2.13 m |
|
| Living Room (Main) | 4.32 X 3.71 m |
|
Broker: SUTTON GROUP - SUMMIT REALTY INC.MLS®#: W9370226
Population
Gender
male
female
45%
55%
Family Status
Marital Status
Age Distibution
Dominant Language
Immigration Status
Socio-Economic
Employment
Highest Level of Education
Households
Structural Details
Total # of Occupied Private Dwellings930
Dominant Year BuiltNaN
Ownership
Owned
Rented
48%
52%
Age of Home (Years)
Structural Type