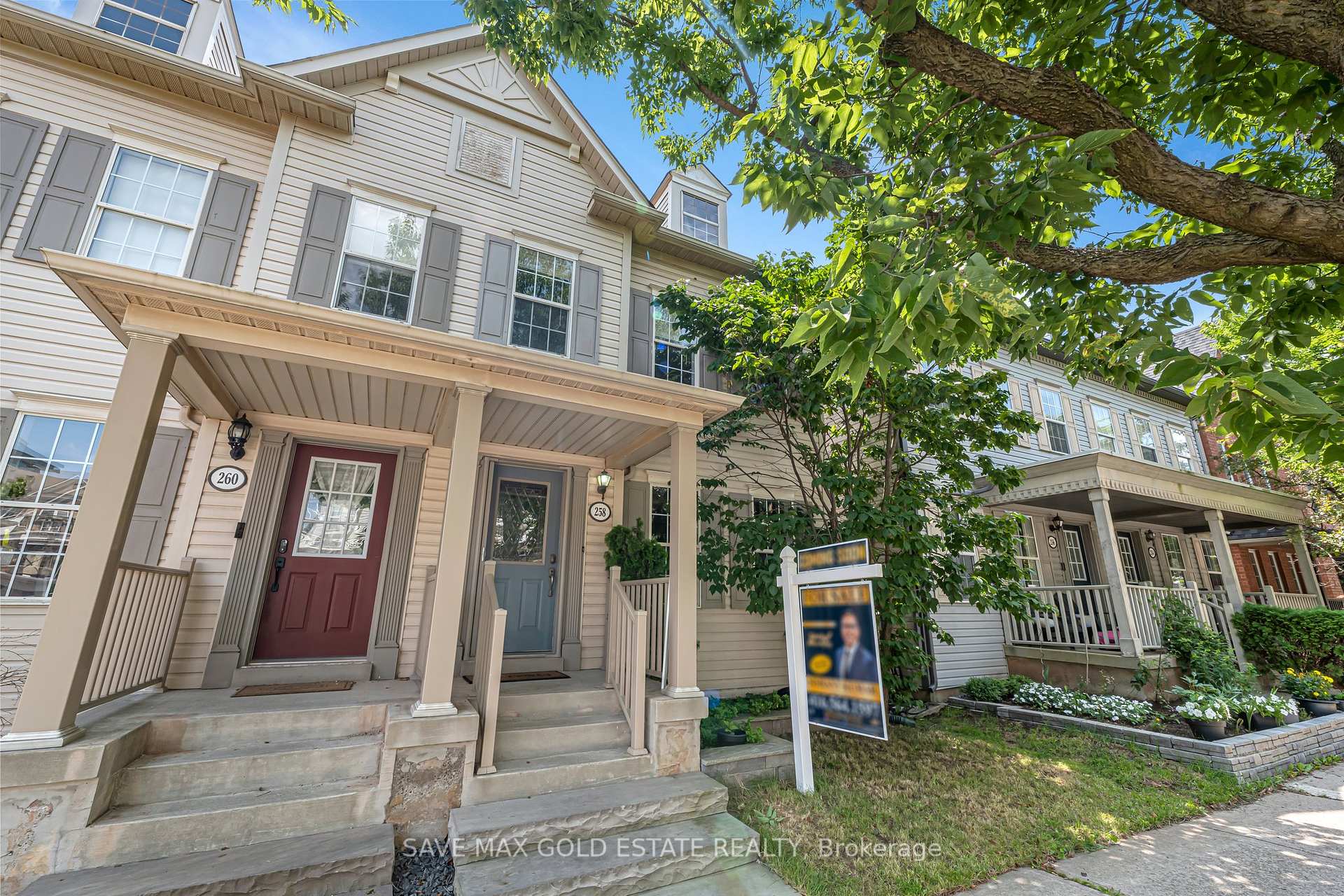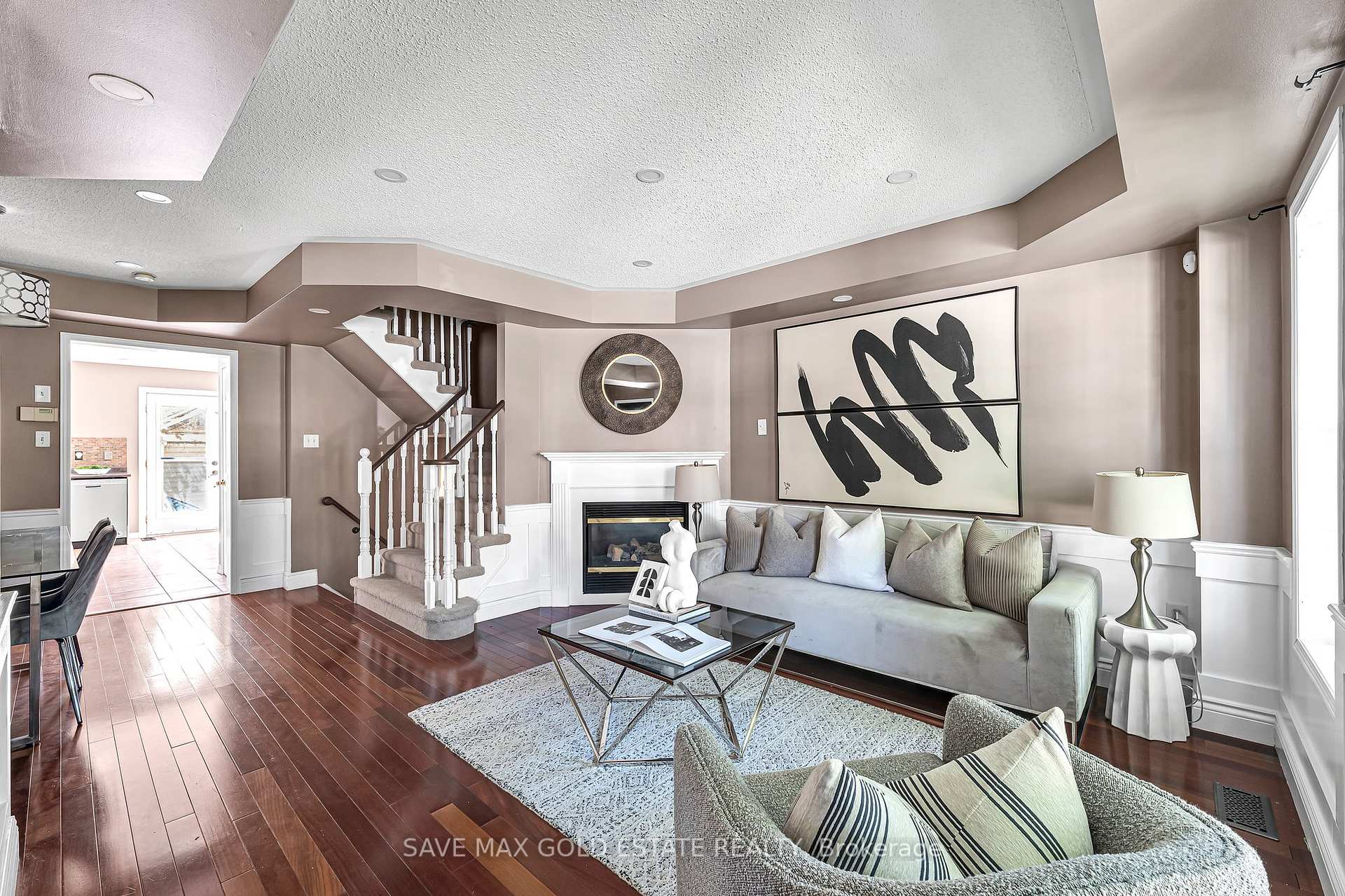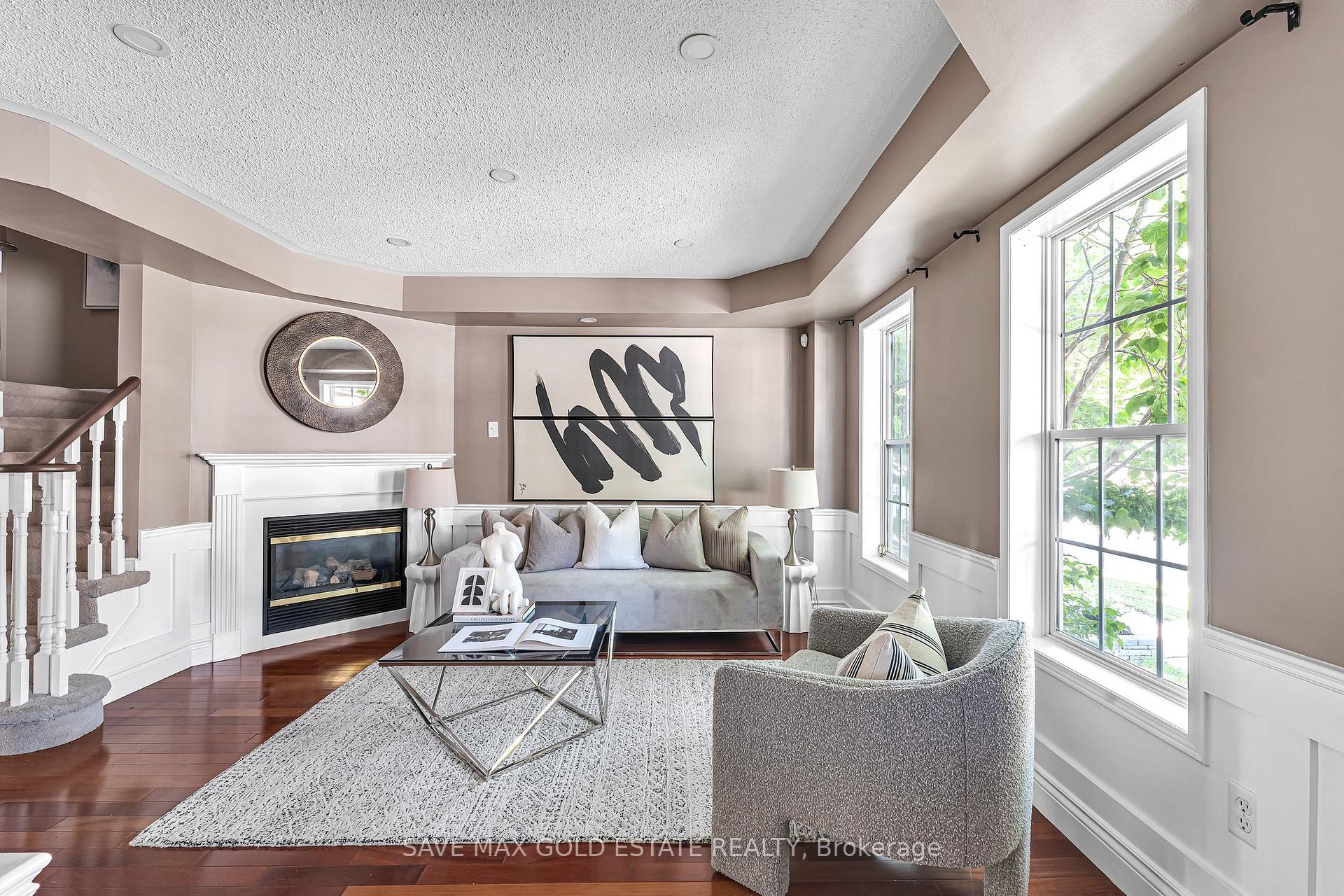
Menu



Login Required
Real estate boards require you to create an account to view sold listing.
to see all the details .
3 bed
3 bath
2parking
sqft *
Sold
List Price:
$1,224,990
Sold Price:
$1,185,000
Sold in Sep 2024
Ready to go see it?
Looking to sell your property?
Get A Free Home EvaluationListing History
Loading price history...
Description
Luxury living in the heart of Oak Park. Presenting the semi-detached home with a double car garage and finished basement, in the sought-after Oak Park Community of River Oaks with some of the top schools in the province. Main features include newly bright/fresh paint tones, brand new carpet, upgraded light fixtures, Family size kitchen with gas stove, and s/s appliances, gas fireplace, pot lights, California shutters. It Has A Beautifully Finished Basement With High End Floating Laminate Flooring. A Barn Door Separates The Charming Rec Room Area From A Bedroom Area W/ Lg Wi Closet. Maintenance free backyard with gazebo and with Existing Pad For A Hot tub W/ Hookup. Top schools=Top community, with Post's Corners Elementary ranked 85th percentile in ON, and White Oaks H.S. ranked97th! Amazing location: 10min drive to Oakville GO and QEW, 4-5min walk to Millbank Park/Playground, dog park, trails, local plaza with convenience store. Ready to welcome new owners !
Extras
Details
| Area | Halton |
| Family Room | Yes |
| Heat Type | Forced Air |
| A/C | Central Air |
| Garage | Detached |
| Neighbourhood | 1015 - RO River Oaks |
| Heating | Yes |
| Heating Source | Gas |
| Sewers | Sewer |
| Laundry Level | |
| Pool Features | None |
Rooms
| Room | Dimensions | Features |
|---|---|---|
| Dining Room (Main) | 4.27 X 3.05 m |
|
| Primary Bedroom (Third) | 5.28 X 4.72 m |
|
| Bedroom 3 (Second) | 3.66 X 2.62 m |
|
| Bedroom 2 (Second) | 4.14 X 2.44 m | |
| Family Room (Second) | 5.18 X 3.35 m | |
| Kitchen (Main) | 4.67 X 2.29 m |
|
| Living Room (Main) | 5.18 X 3.66 m |
|
Broker: SAVE MAX GOLD ESTATE REALTYMLS®#: W9049944
Population
Gender
male
female
45%
55%
Family Status
Marital Status
Age Distibution
Dominant Language
Immigration Status
Socio-Economic
Employment
Highest Level of Education
Households
Structural Details
Total # of Occupied Private Dwellings930
Dominant Year BuiltNaN
Ownership
Owned
Rented
48%
52%
Age of Home (Years)
Structural Type