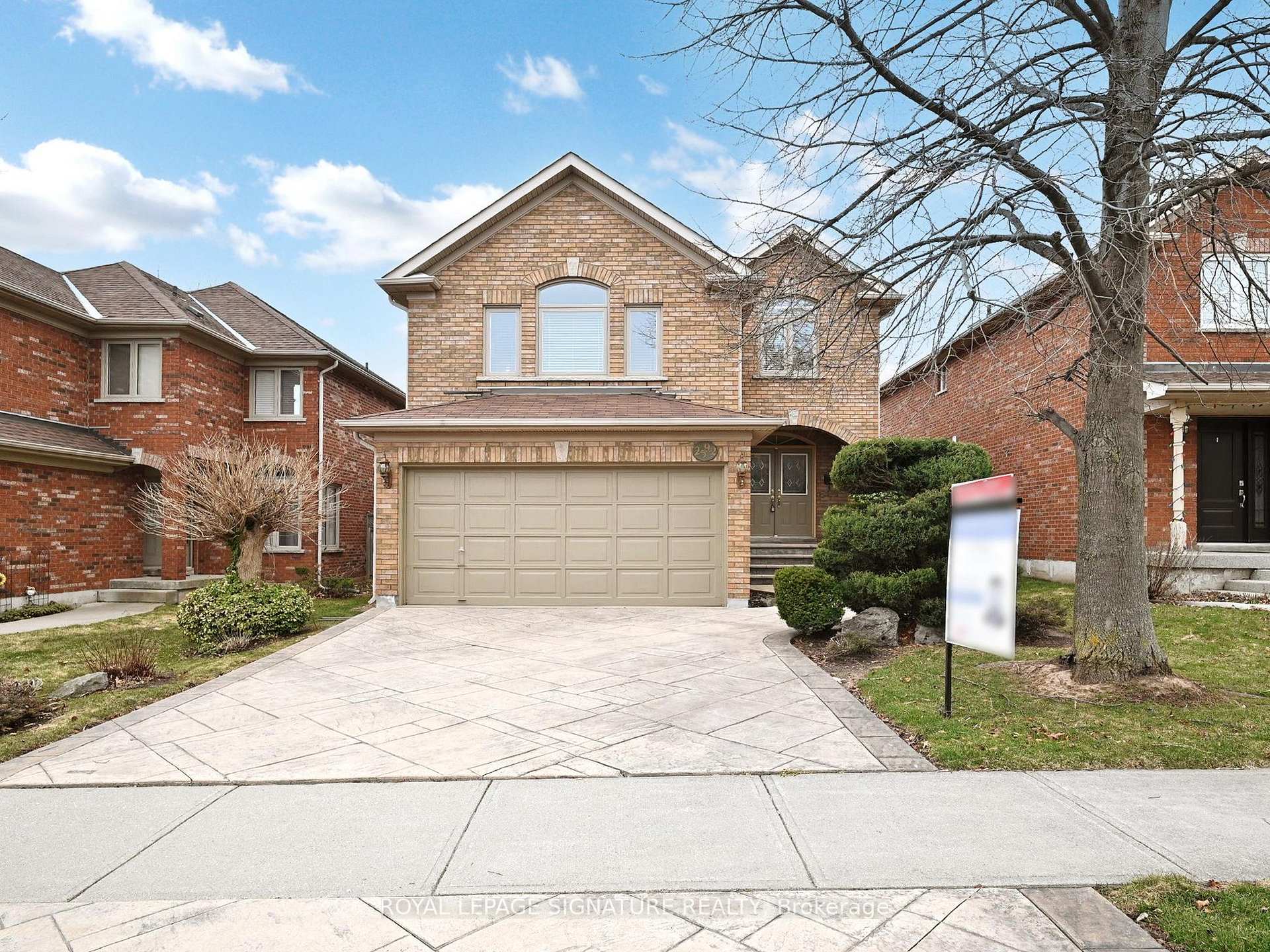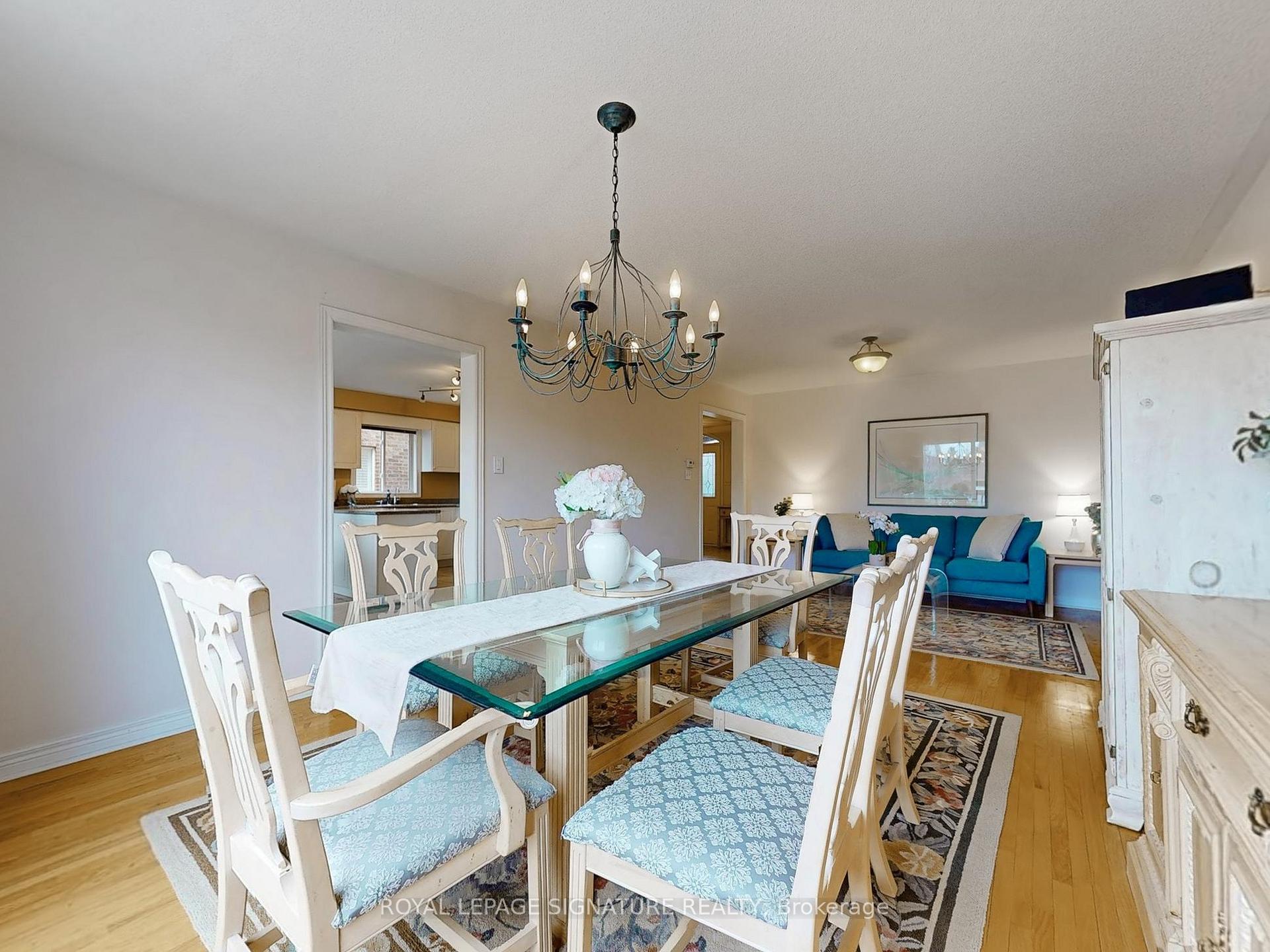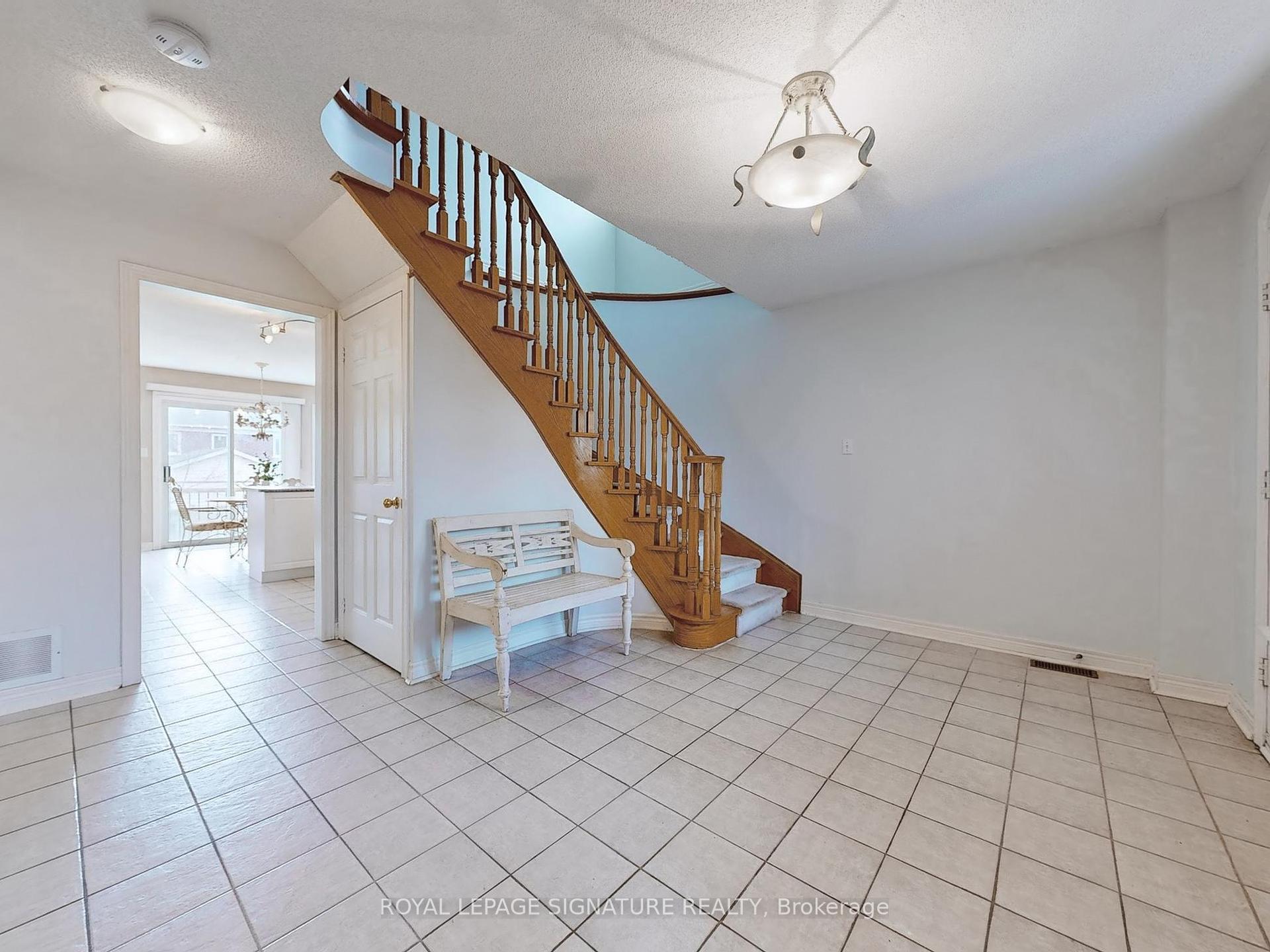
Menu



Login Required
Real estate boards require you to be signed in to access this property.
to see all the details .
5 bed
4 bath
4parking
sqft *
Terminated
List Price:
$1,515,000
Ready to go see it?
Looking to sell your property?
Get A Free Home EvaluationListing History
Loading price history...
Description
Welcome to 2592 Andover Rd, a beautifully maintained 4+1 bedroom, 4 bathroom family home in the heart of Oakville's desirable River Oaks community. Situated on a 39 x 111 ft lot and facing East, this spacious 2-storey home offers 2,306 sq ft above grade plus a fully finished basement ideal for growing families. The freshly painted foyer welcomes you into a warm and functional layout, complemented by a double car garage for added convenience. This family-oriented neighbourhood is home to some of Oakville's top schools including Posts Corners Public School, Palermo School, Sunningdale Public School, White Oaks Secondary School, Our Lady of Peace Catholic School, St. Marguerite dYouville (French Immersion), Holy Trinity Catholic Secondary School, and St. Ignatius of Loyola (French Immersion). Surrounded by lush green space and close to Sixteen Mile Creek Trail, Nipegon Trail Park, and Lions Valley Park, this is the perfect place to call home in a vibrant and welcoming community.
Extras
Details
| Area | Halton |
| Family Room | Yes |
| Heat Type | Forced Air |
| A/C | Central Air |
| Water | Available |
| Garage | Built-In |
| Neighbourhood | 1015 - RO River Oaks |
| Heating Source | Gas |
| Sewers | Sewer |
| Laundry Level | |
| Pool Features | None |
Rooms
| Room | Dimensions | Features |
|---|---|---|
| Living Room (Lower) | 8.37 X 6.01 m | |
| Bedroom (Lower) | 3.66 X 3.61 m |
|
| Living Room (Main) | 7.03 X 2.92 m | |
| Kitchen (Main) | 5.49 X 4.23 m |
|
| Bedroom 4 (Upper) | 3.75 X 3.07 m |
|
| Bedroom 3 (Upper) | 3.64 X 3.47 m |
|
| Bedroom 2 (Upper) | 3.64 X 2.71 m |
|
| Primary Bedroom (Upper) | 5.17 X 3.45 m |
|
| Family Room (Upper) | 5.07 X 4.37 m |
|
Broker: ROYAL LEPAGE SIGNATURE REALTYMLS®#: W12072091
Population
Gender
male
female
45%
55%
Family Status
Marital Status
Age Distibution
Dominant Language
Immigration Status
Socio-Economic
Employment
Highest Level of Education
Households
Structural Details
Total # of Occupied Private Dwellings930
Dominant Year BuiltNaN
Ownership
Owned
Rented
48%
52%
Age of Home (Years)
Structural Type