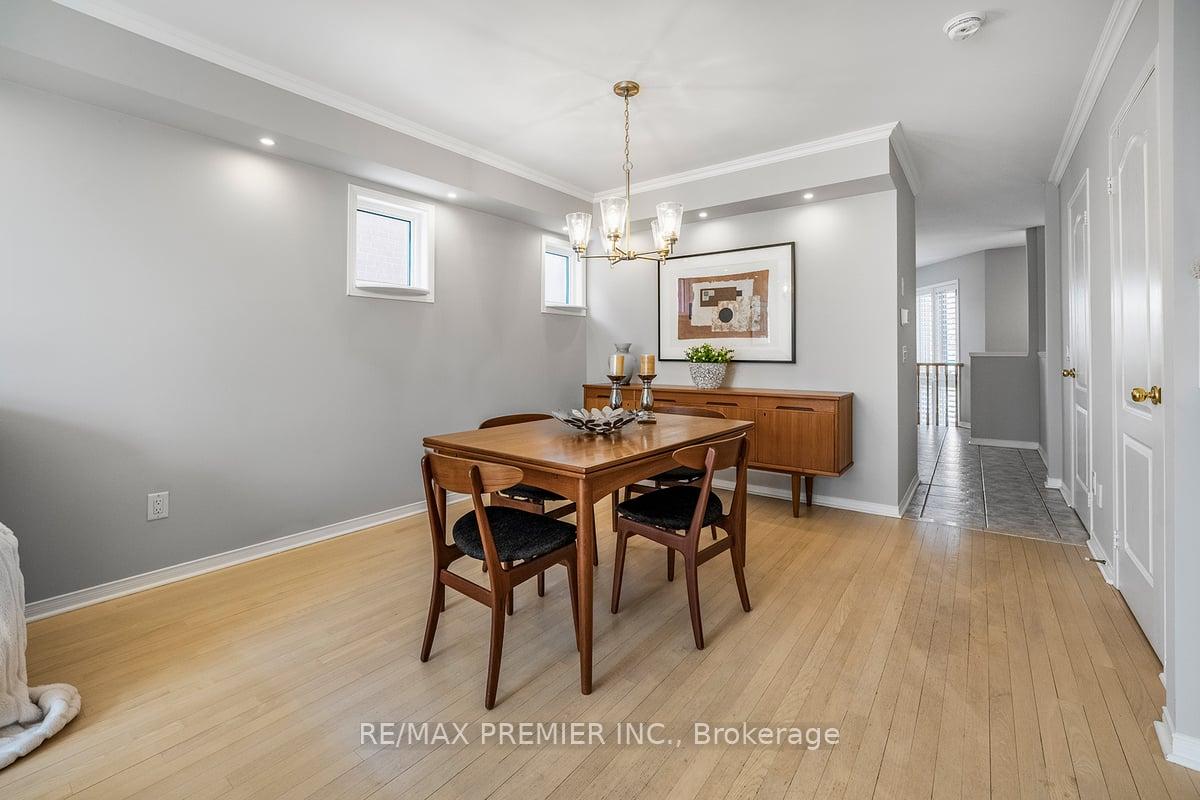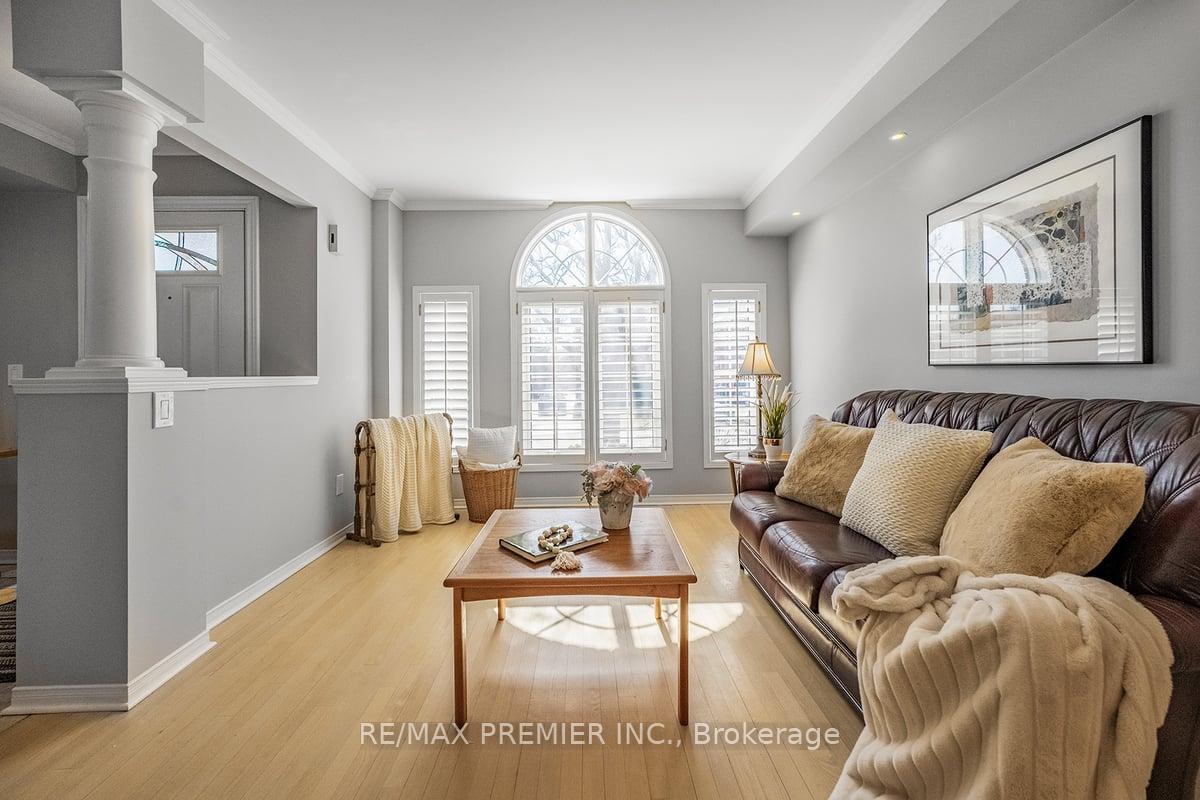
Menu
2595 Blackcombe Crescent, Oakville, ON L6H 6L5



Login Required
Real estate boards require you to create an account to view sold listing.
to see all the details .
4 bed
3 bath
7parking
sqft *
Sold
List Price:
$1,148,800
Sold Price:
$1,100,000
Sold in May 2025
Ready to go see it?
Looking to sell your property?
Get A Free Home EvaluationListing History
Loading price history...
Description
Welcome your new home in the highly sought-after River Oaks community of Oakville! This beautifully maintained residence sits on an impressive 135-ft deep lot on a quiet, family-friendly street. Step into an inviting open-concept living and dining area featuring gleaming hardwood floor and crown moldings thourghout. The bright eat-in kitchen is perfect for entertaining, offering ceramic flooring, a spacious breakfast area, and large windows overlooking the private backyard. The professionally finished basement includes a separate entrance, a spacious rec room, and an additional bedroom ideal for in-laws, a nanny suite, or guests. Oversized basement windows allow for an abundance of natural light. With parking for up to 6 vehicles on the extended driveway, this home blends comfort, functionality, and curb appeal in one perfect package. Don't miss this fantastic opportunity to own in one of Oakville's most desirable neighborhoods!
Extras
Details
| Area | Halton |
| Family Room | No |
| Heat Type | Forced Air |
| A/C | Central Air |
| Garage | Detached |
| Neighbourhood | 1015 - RO River Oaks |
| Heating Source | Gas |
| Sewers | Sewer |
| Laundry Level | |
| Pool Features | None |
Rooms
| Room | Dimensions | Features |
|---|---|---|
| Recreation (Basement) | 5.59 X 3.46 m |
|
| Bedroom 4 (Basement) | 4.04 X 3.08 m |
|
| Bedroom 3 (Second) | 2.65 X 2.46 m |
|
| Bedroom 2 (Second) | 2.65 X 2.46 m |
|
| Primary Bedroom (Second) | 3.92 X 3.5 m |
|
| Dining Room (Ground) | 3.52 X 2.72 m |
|
| Breakfast (Ground) | 2.92 X 2.1 m |
|
| Kitchen (Ground) | 4.1 X 3.35 m |
|
| Living Room (Ground) | 6.75 X 3.52 m |
|
| Foyer (Ground) | 2.48 X 1.8 m |
|
Broker: RE/MAX PREMIER INC.MLS®#: W12112290
Population
Gender
male
female
45%
55%
Family Status
Marital Status
Age Distibution
Dominant Language
Immigration Status
Socio-Economic
Employment
Highest Level of Education
Households
Structural Details
Total # of Occupied Private Dwellings930
Dominant Year BuiltNaN
Ownership
Owned
Rented
48%
52%
Age of Home (Years)
Structural Type