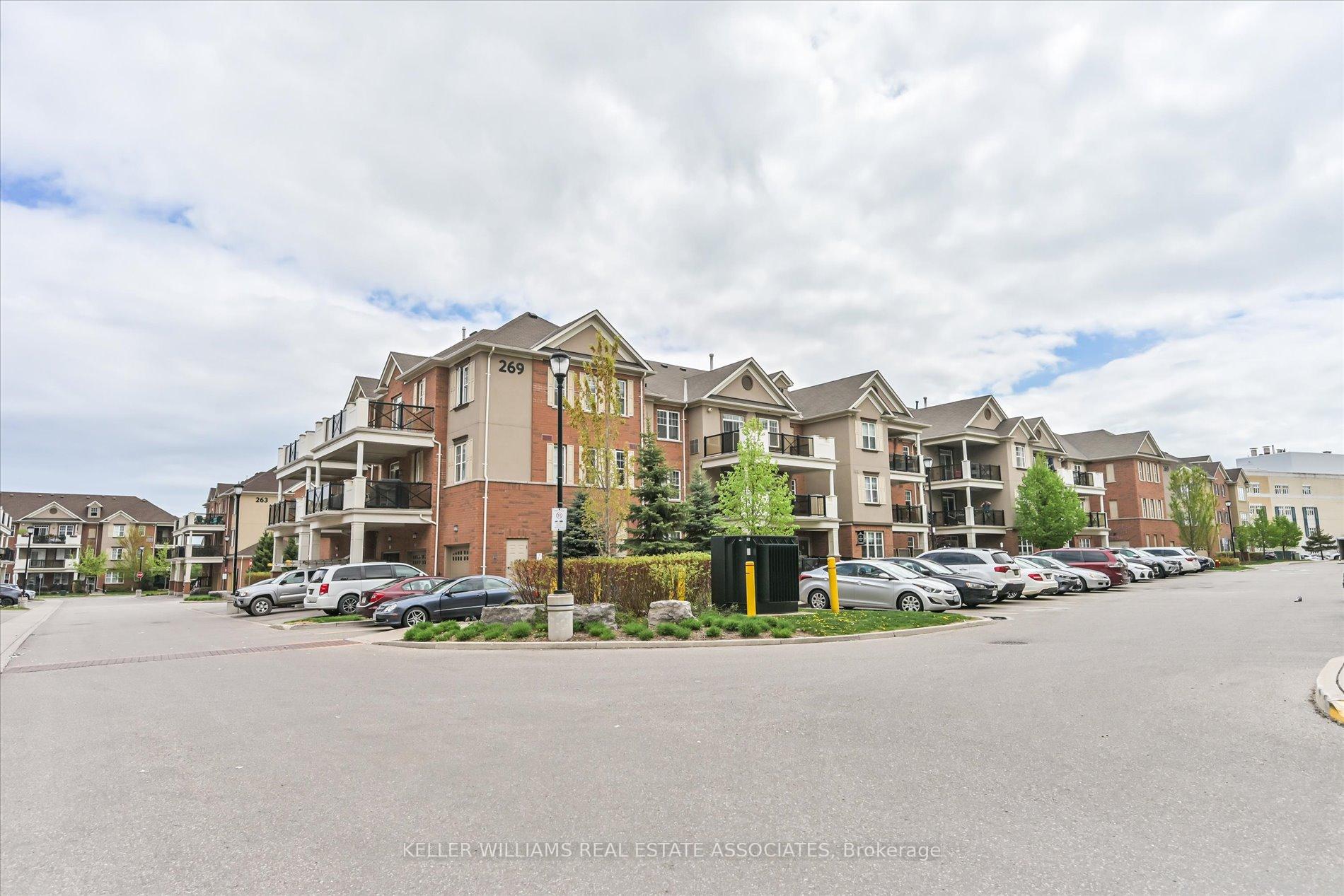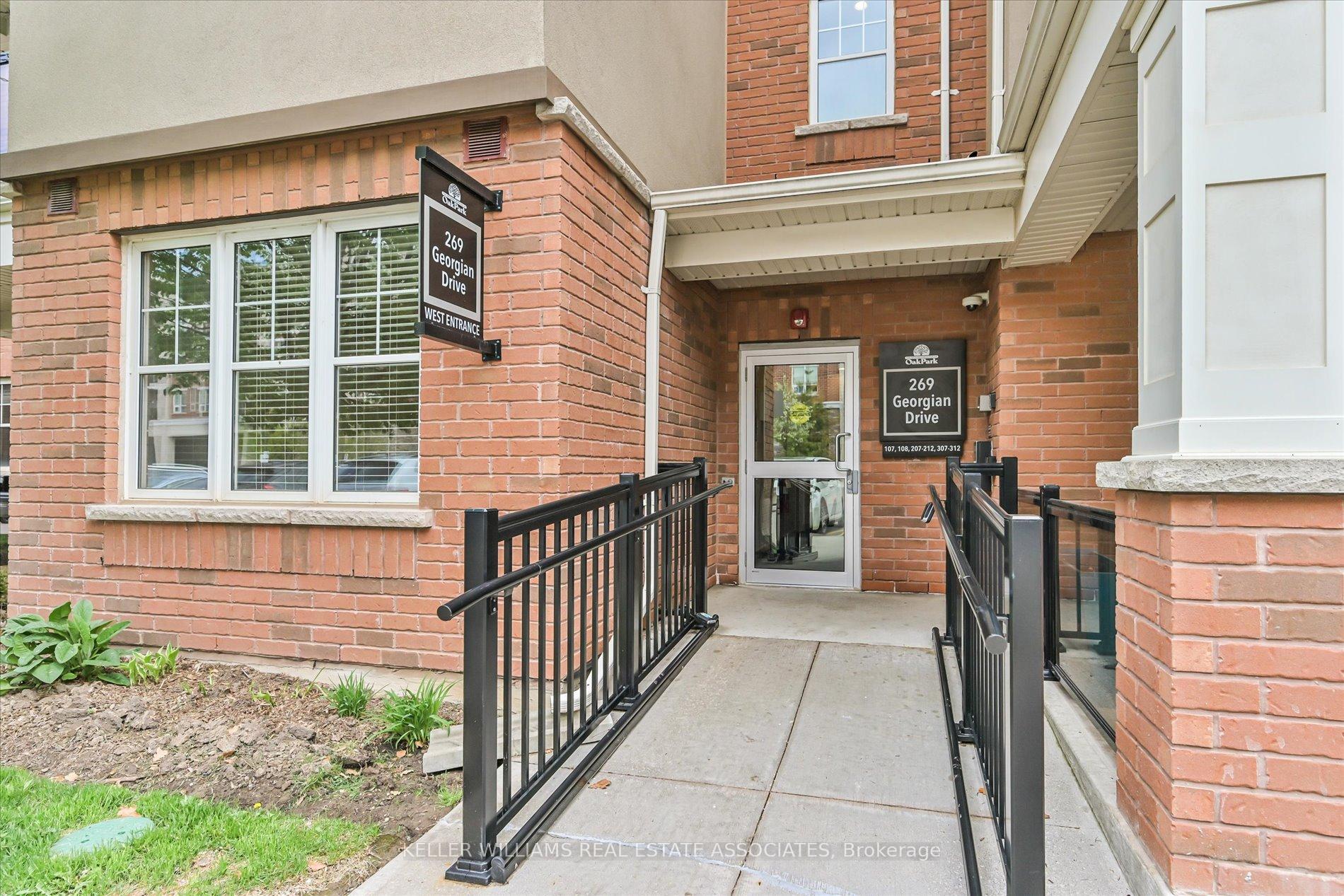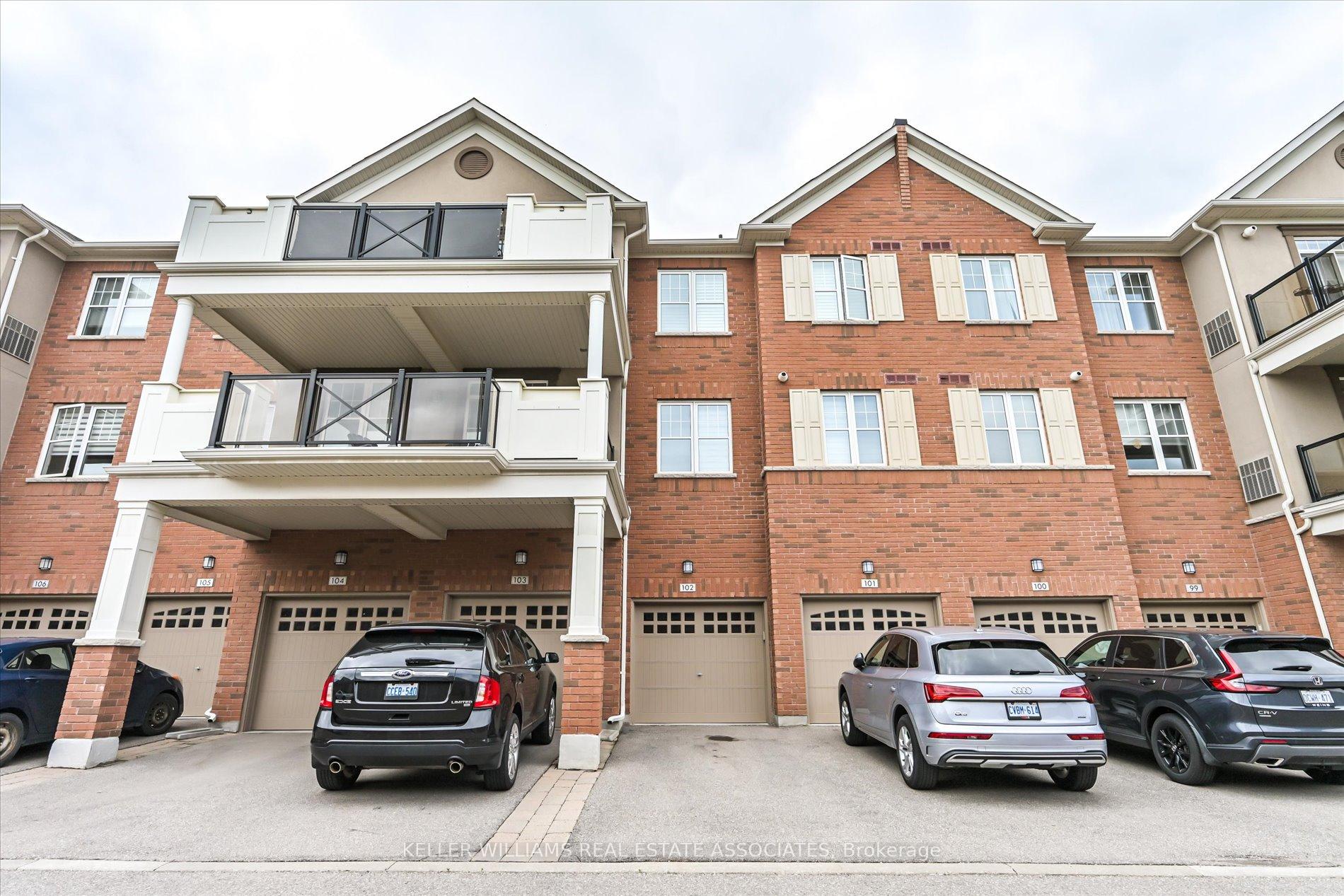
Menu
#108 - 269 Georgian Drive, Oakville, ON L6H 0H1



Login Required
Real estate boards require you to be signed in to access this property.
to see all the details .
2 bed
2 bath
2parking
sqft *
Terminated
List Price:
$2,950
Ready to go see it?
Looking to sell your property?
Get A Free Home EvaluationListing History
Loading price history...
Description
Exciting Opportunity to Rent a Very Unique Townhome in a Perfect Oakville Location! This Well Layed-Out Two Bedroom Unit is Perfect for First Time Buyers, Downsizers, Busy Couples or As A Home Base for Snowbirds or Those Who Frequently Travel and Want A Convenient, Affordable, Upgraded Stair-Free Unit in A Tranquil Setting! Unique to This Unit Along with its Direct Walk-In Stair Free Access From Outside is the Attached Garage and Driveway. Keep Your Car Out of The Elements While Providing Ample Storage, and Enjoy True Two Car Parking. The Unit Itself Is Highly Upgraded and Truly Move-In Ready With High Ceilings, Laminate and Ceramic Throughout with No Carpet, New Stainless Appliances, Wood Cabinetry with Plenty of Storage, A Cozy Open Concept Design, Large Bedrooms with Walk-In Closets & A Huge, Peaceful Covered Patio for Relaxing. This Well Managed Corporation Is Ideally Located within a ONE Minute Walk to Superstore, Wal-Mart, Banks, Restaurants, LCBO & Beer Store, Convenience Stores, Community Gardens, Oak Park Downtown and A Very Short Drive to Lions Valley Park, Sixteen Mile Creek, Off Leash Dog Parks, Longo's, Canadian Tire, Oakville Place, Hospital & Medical along with 403/QEW/407 & GO Train!
Extras
Details
| Area | Halton |
| Family Room | No |
| Heat Type | Forced Air |
| A/C | Central Air |
| Garage | Built-In |
| Neighbourhood | 1015 - RO River Oaks |
| Heating Source | Gas |
| Sewers | |
| Laundry Level | Ensuite"In-Suite Laundry" |
| Pool Features | |
| Exposure | North |
Rooms
| Room | Dimensions | Features |
|---|---|---|
| Bedroom (Main) | 4.02 X 2.44 m |
|
| Primary Bedroom (Main) | 4.15 X 3.05 m |
|
| Living Room (Main) | 6.28 X 3.05 m |
|
| Dining Room (Main) | 6.28 X 3.05 m |
|
| Kitchen (Main) | 2.74 X 3.05 m |
|
Broker: KELLER WILLIAMS REAL ESTATE ASSOCIATESMLS®#: W12204881
Population
Gender
male
female
45%
55%
Family Status
Marital Status
Age Distibution
Dominant Language
Immigration Status
Socio-Economic
Employment
Highest Level of Education
Households
Structural Details
Total # of Occupied Private Dwellings930
Dominant Year BuiltNaN
Ownership
Owned
Rented
48%
52%
Age of Home (Years)
Structural Type