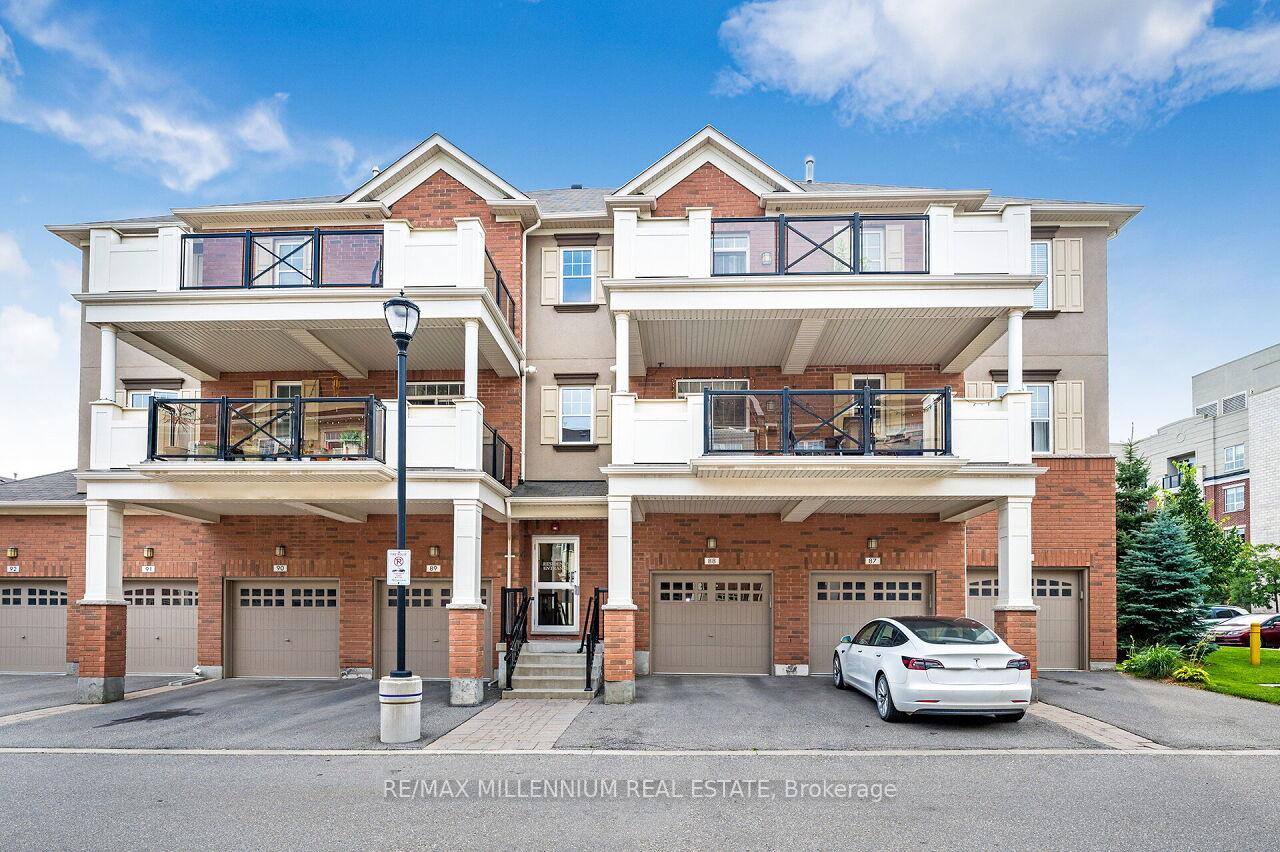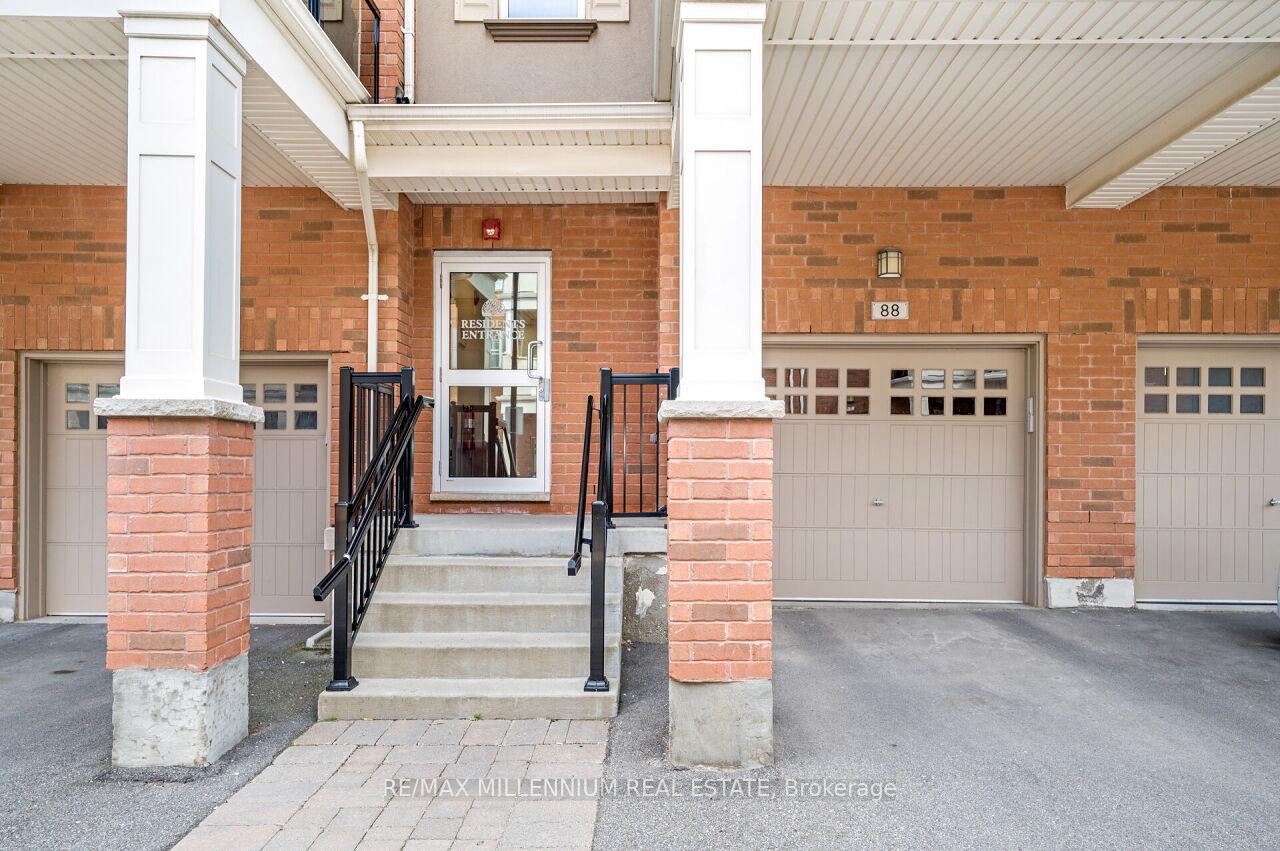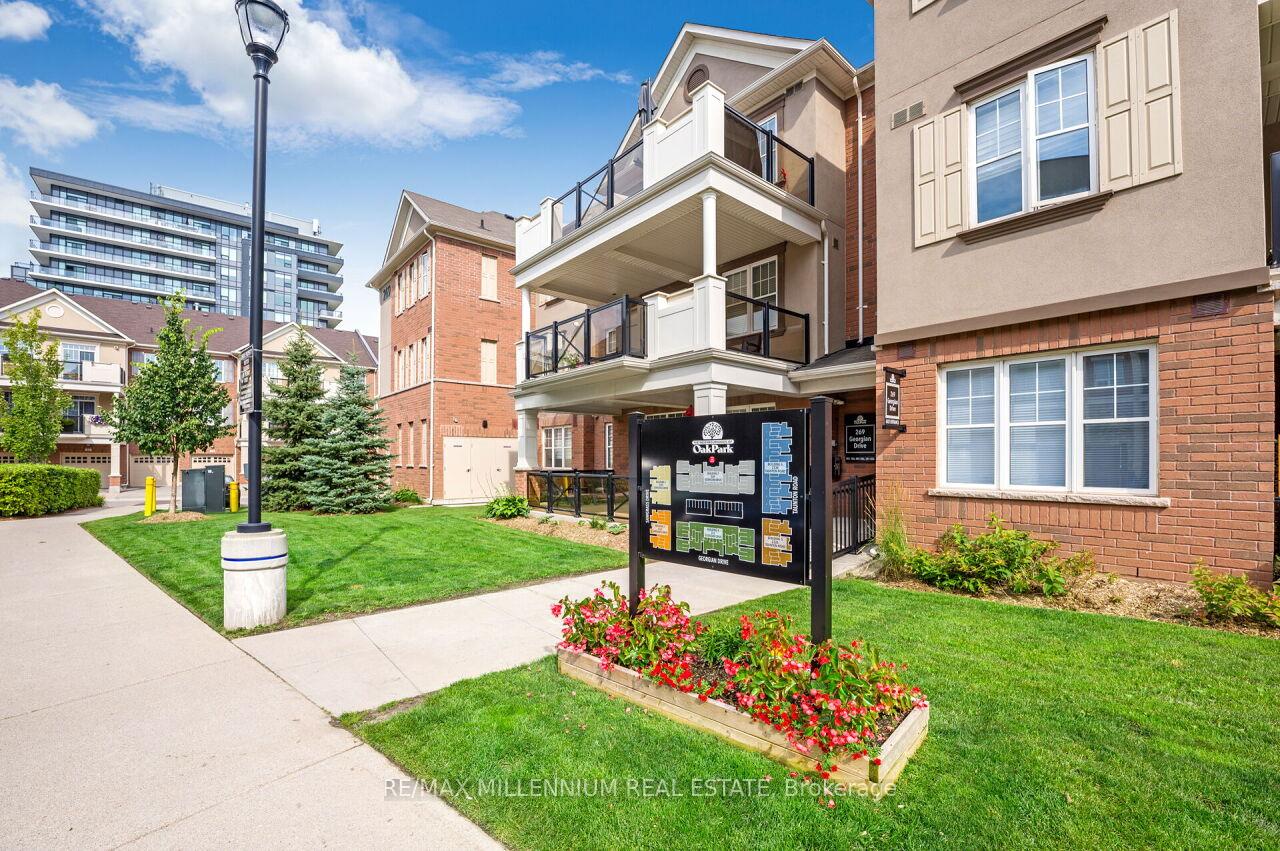
Menu
#206 - 269 Georgian Drive, Oakville, ON L6H 0L1



Login Required
Real estate boards require you to create an account to view sold listing.
to see all the details .
2 bed
2 bath
2parking
sqft *
Sold
List Price:
$775,000
Sold Price:
$720,000
Sold in Oct 2023
Ready to go see it?
Looking to sell your property?
Get A Free Home EvaluationListing History
Loading price history...
Description
Stunning End Unit Stacked Fully Renovated Townhome In Sought After Oak Park Neighbourhood! Perfect
For Families Or Singles. Walking Distance To All Amenities.2 Bdrms, 2 Full Washrooms, Spacious
Living Room/Dining Room with White Oak Flooring.Custom Kitchen with Quartz Countertops & S/S Kitchen
Appliances,Ensuite Washer&Dryer,,Step Out To A Massive Covered Balcony with Amazing View.The
Property Includes A Single Car Garage/Storage (Number 88) And Driveway, Providing Parking Space For
Two Vehicles. Minutesto 407,401, 403&Qew.
Extras
Location Is Highly Convenient, With Close Proximity To Shopping, Transit, Sheridan College, The Go Station, And Major Highways. Walking Distance To Several Shopping Plazas And Parks.Details
| Area | Halton |
| Family Room | Yes |
| Heat Type | Forced Air |
| A/C | Central Air |
| Garage | Attached |
| Neighbourhood | 1015 - RO River Oaks |
| Heating Source | Gas |
| Sewers | |
| Laundry Level | |
| Pool Features | |
| Exposure | South |
Rooms
| Room | Dimensions | Features |
|---|---|---|
| Bathroom (Main) | 0 X 0 m |
|
| Bathroom (Main) | 0 X 0 m |
|
| Utility Room (Main) | 2.16 X 0.76 m | |
| Bedroom 2 (Main) | 3.17 X 2.41 m | |
| Primary Bedroom (Main) | 3.76 X 3.1 m |
|
| Living Room (Main) | 5.59 X 3.07 m | |
| Kitchen (Main) | 3.15 X 4.7 m |
|
Broker: RE/MAX MILLENNIUM REAL ESTATEMLS®#: W6735312
Population
Gender
male
female
45%
55%
Family Status
Marital Status
Age Distibution
Dominant Language
Immigration Status
Socio-Economic
Employment
Highest Level of Education
Households
Structural Details
Total # of Occupied Private Dwellings930
Dominant Year BuiltNaN
Ownership
Owned
Rented
48%
52%
Age of Home (Years)
Structural Type