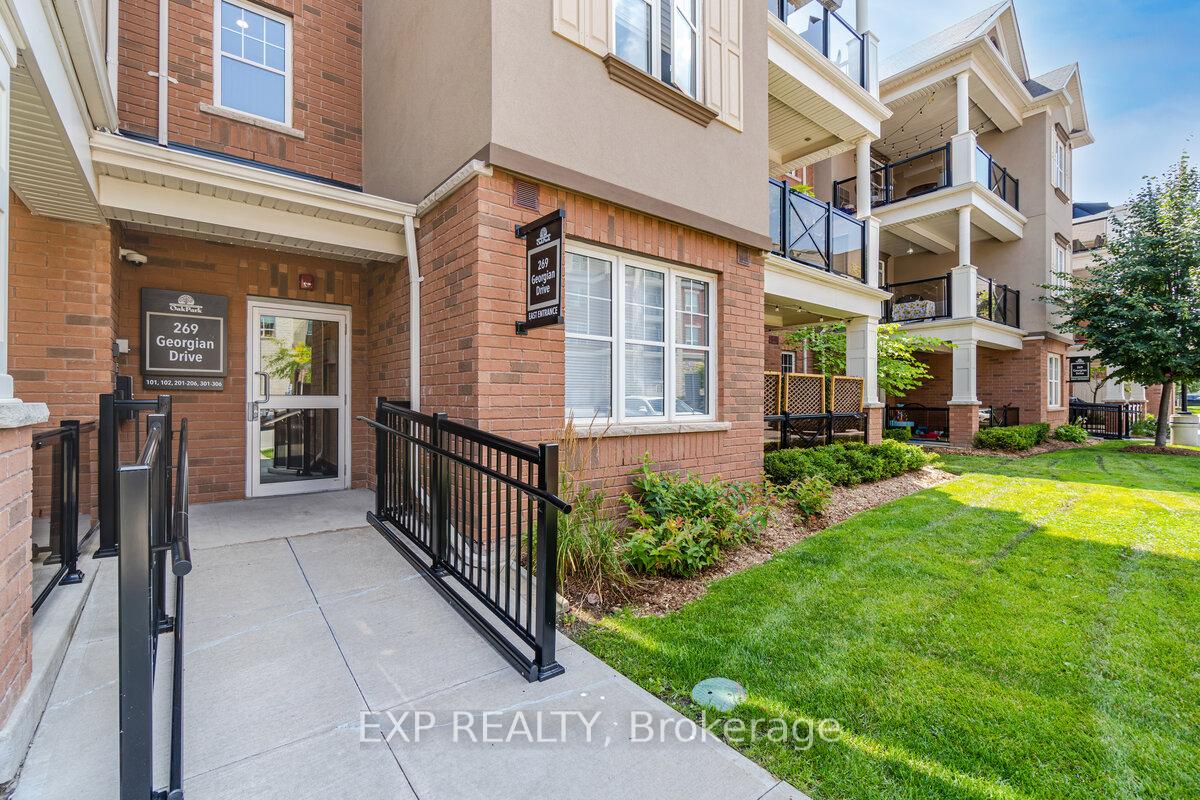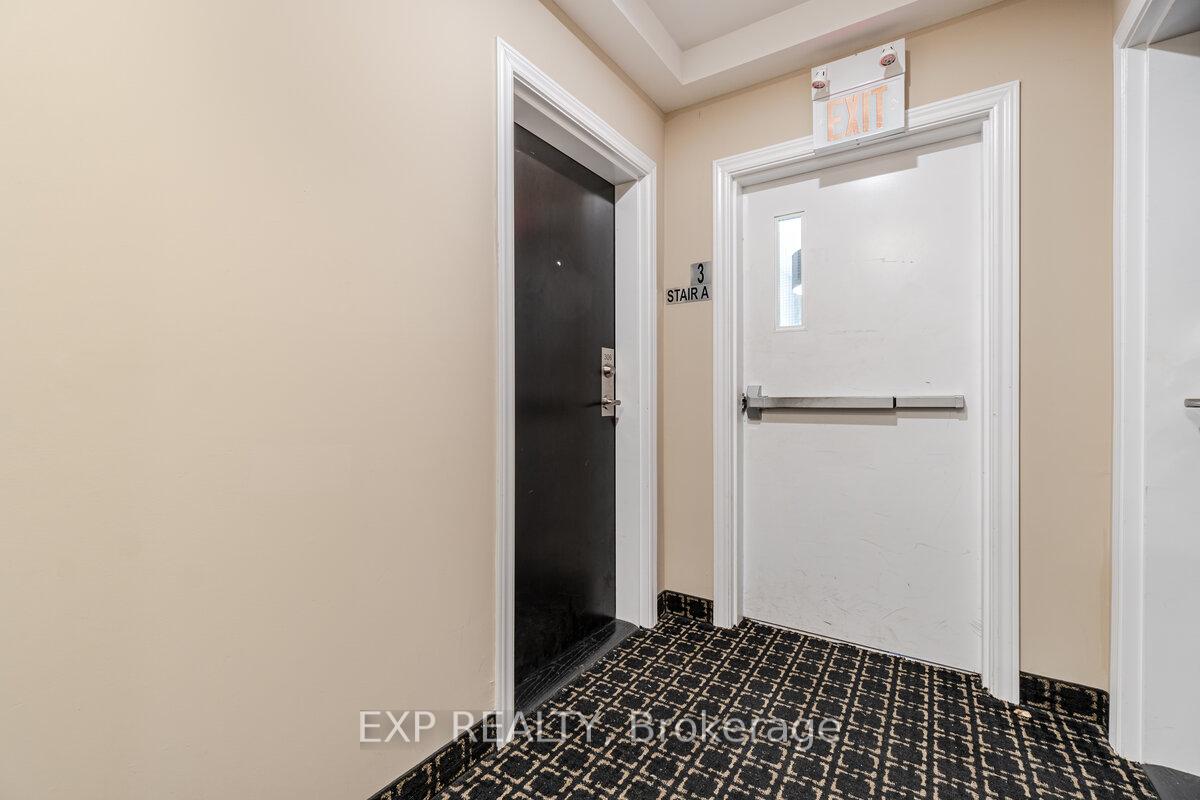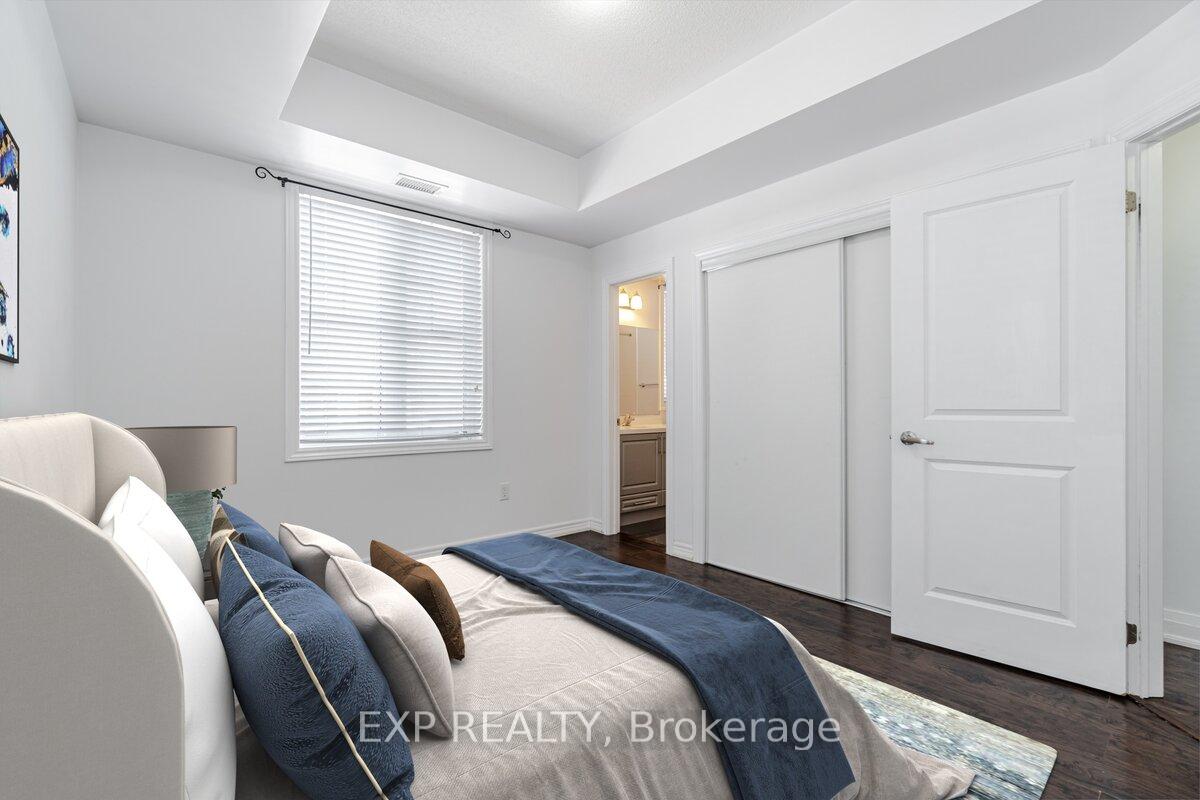
Menu
#306 - 269 Georgian Drive, Oakville, ON L6H 0L1



Login Required
Real estate boards require you to create an account to view sold listing.
to see all the details .
2 bed
2 bath
2parking
sqft *
Sold
List Price:
$699,000
Sold Price:
$695,000
Sold in Nov 2023
Ready to go see it?
Looking to sell your property?
Get A Free Home EvaluationListing History
Loading price history...
Description
Welcome to your dream condo nestled in the heart of Oakville's coveted River Oaks neighborhood This exquisite 2-bedroom, 2-bathroom unit is a true gem, situated on the highest level of the building, offering breathtaking views and unparalleled privacy. Step inside and be captivated by the open-concept living space, where natural light floods every corner. As you move through the living area, you'll discover the highlight of this condo - an expansive balcony that provides a serene outdoor retreat. The well-appointed bedrooms offer comfort and tranquility, and the master suite comes complete with its own ensuite bathroom for added convenience. Located in a desirable community, this condo offers more than just a home; it's a lifestyle. Parks, shopping centers, schools and easy access to major highways, you'll enjoy the perfect blend of urban convenience and suburban charm. Don't miss this incredible opportunity to own a slice of paradise in the heart of River Oaks
Extras
S/S Appliances, Fridge, Stove, Dishwasher And Microwave, Washer And Dryer, Window Coverings. Hot Water Tank Rental.Details
| Area | Halton |
| Family Room | No |
| Heat Type | Forced Air |
| A/C | Central Air |
| Garage | Attached |
| Neighbourhood | 1015 - RO River Oaks |
| Heating Source | Gas |
| Sewers | |
| Laundry Level | |
| Pool Features | |
| Exposure | North |
Rooms
| Room | Dimensions | Features |
|---|---|---|
| Bedroom 2 (Main) | 0.74 X 1.02 m |
|
| Primary Bedroom (Main) | 0.93 X 1.21 m |
|
| Kitchen (Main) | 0.65 X 0.84 m |
|
| Dining Room (Main) | 0.93 X 2.23 m |
|
| Living Room (Main) | 0.93 X 2.23 m |
|
Broker: EXP REALTYMLS®#: W6767646
Population
Gender
male
female
45%
55%
Family Status
Marital Status
Age Distibution
Dominant Language
Immigration Status
Socio-Economic
Employment
Highest Level of Education
Households
Structural Details
Total # of Occupied Private Dwellings930
Dominant Year BuiltNaN
Ownership
Owned
Rented
48%
52%
Age of Home (Years)
Structural Type