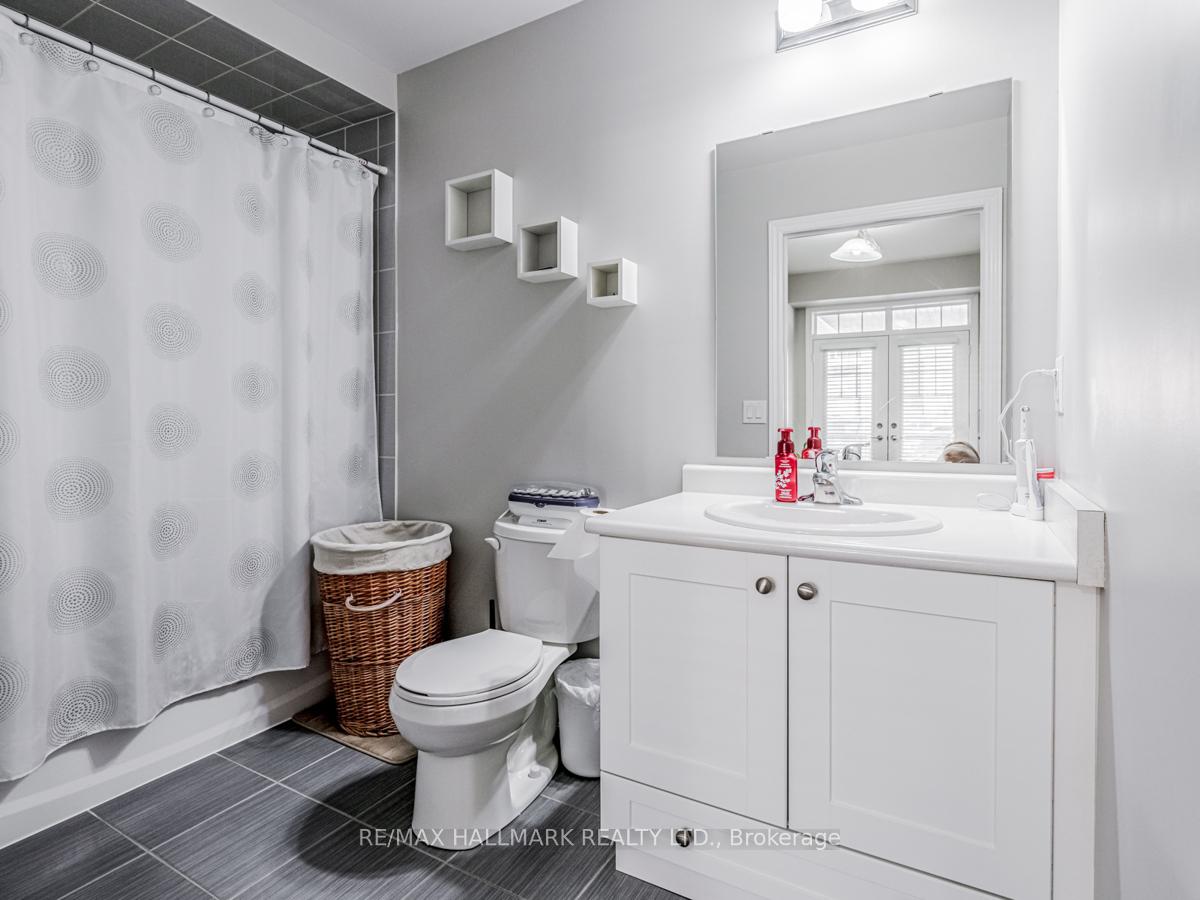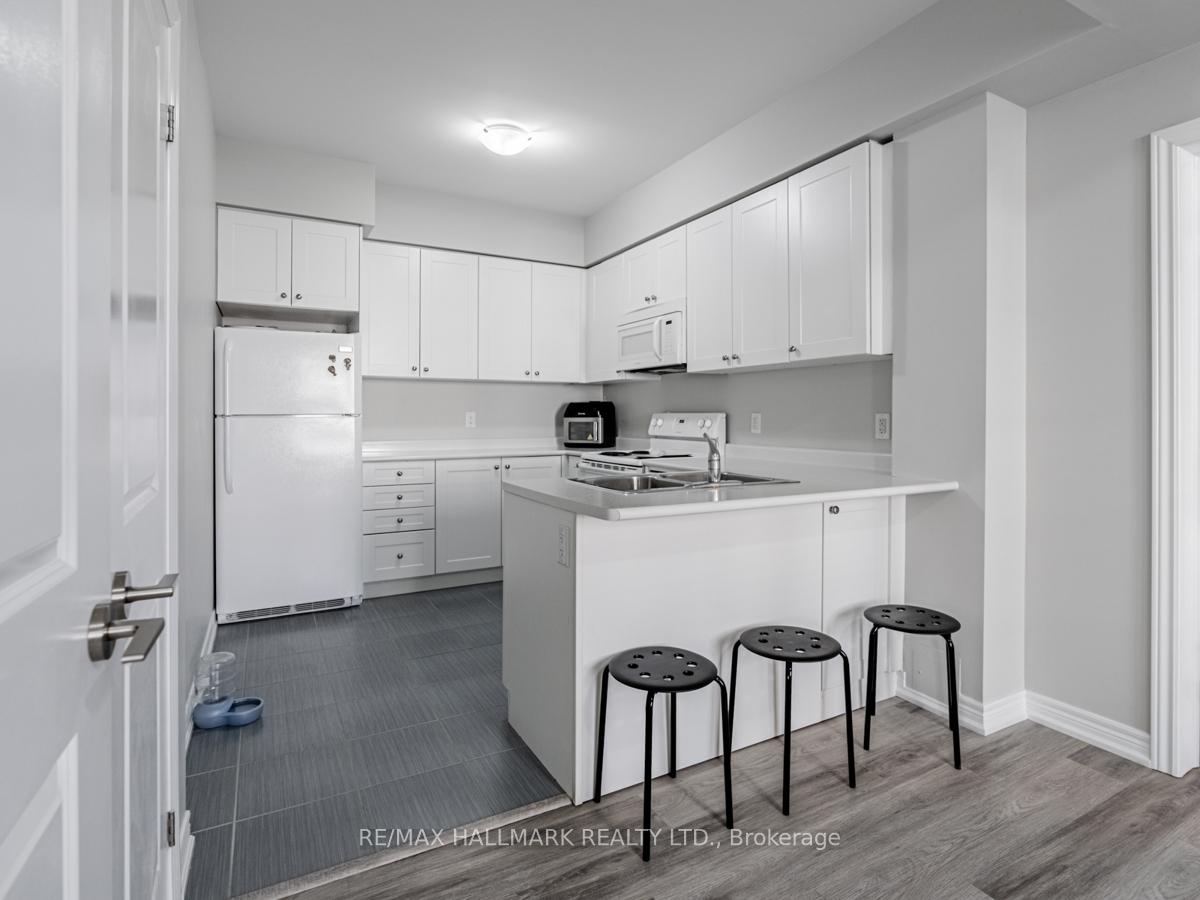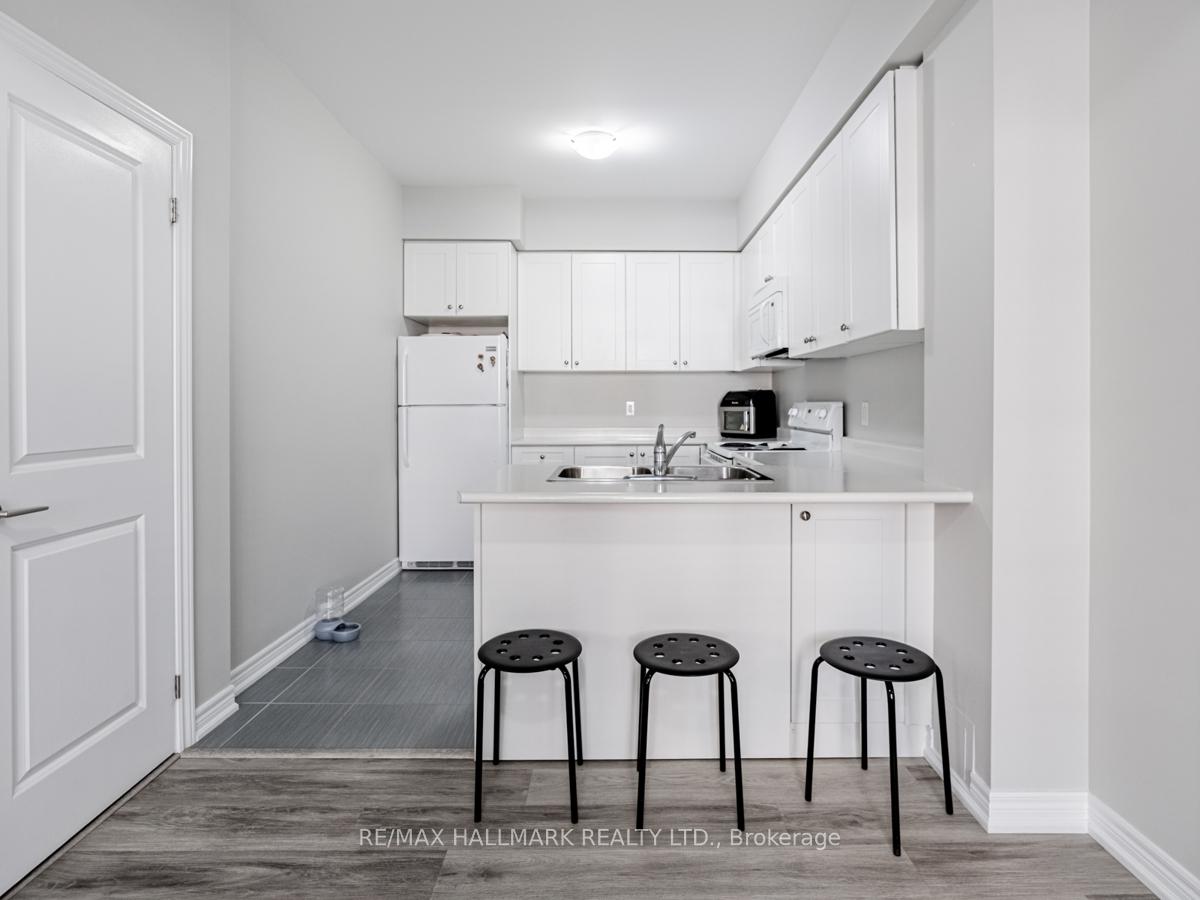
Menu
#107 - 269 Georgian Drive, Oakville, ON L6H 6V1



Login Required
Real estate boards require you to create an account to view sold listing.
to see all the details .
2 bed
2 bath
2parking
sqft *
Sold
List Price:
$749,900
Sold Price:
$745,000
Sold in Feb 2024
Ready to go see it?
Looking to sell your property?
Get A Free Home EvaluationListing History
Loading price history...
Description
Welcome to #107 at 269 Georgian Drive, a 2-bedroom, 2-bathroom stacked townhouse, offering both accessibility and modern living. Spanning approximately 1,030 square feet, this ground-level unit is spacious, bright, and perfect for downsizers or those looking to upgrade. A key highlight is the attached garage with indoor access, a rarity that adds significant convenience and value. The home opens into a large, open-concept living/dining area filled with natural light from numerous windows. Step outside onto the large terrace, an ideal space for relaxing or entertaining. The primary bedroom is a comfortable retreat, featuring a walk-in closet and a 4-piece ensuite washroom. Additional storage space ensures practicality meets style in this well-maintained home. This townhouse includes one garage parking space plus an additional spot on the driveway. Its well-kept condition means it's ready for you to move in and make it your own.
Extras
Located just steps from groceries, dining, coffee shops, hospitals, and highways, this Oakville townhouse combines comfort with convenience. Ideal for those seeking a turnkey lifestyle in a vibrant community.Details
| Area | Halton |
| Family Room | No |
| Heat Type | Forced Air |
| A/C | Central Air |
| Garage | Attached |
| Phys Hdcap-Equip | Yes |
| Neighbourhood | 1015 - RO River Oaks |
| Heating Source | Gas |
| Sewers | |
| Laundry Level | |
| Pool Features | |
| Exposure | North West |
Rooms
| Room | Dimensions | Features |
|---|---|---|
| Primary Bedroom (Main) | 4.57 X 2.95 m |
|
| Den (Main) | 2.87 X 3.02 m |
|
| Bedroom 2 (Main) | 3.15 X 2.92 m |
|
| Kitchen (Main) | 3.33 X 2.79 m |
|
| Dining Room (Main) | 5.82 X 4.42 m |
|
| Living Room (Main) | 5.82 X 4.42 m |
|
Broker: RE/MAX HALLMARK REALTY LTD.MLS®#: W8045872
Population
Gender
male
female
45%
55%
Family Status
Marital Status
Age Distibution
Dominant Language
Immigration Status
Socio-Economic
Employment
Highest Level of Education
Households
Structural Details
Total # of Occupied Private Dwellings930
Dominant Year BuiltNaN
Ownership
Owned
Rented
48%
52%
Age of Home (Years)
Structural Type