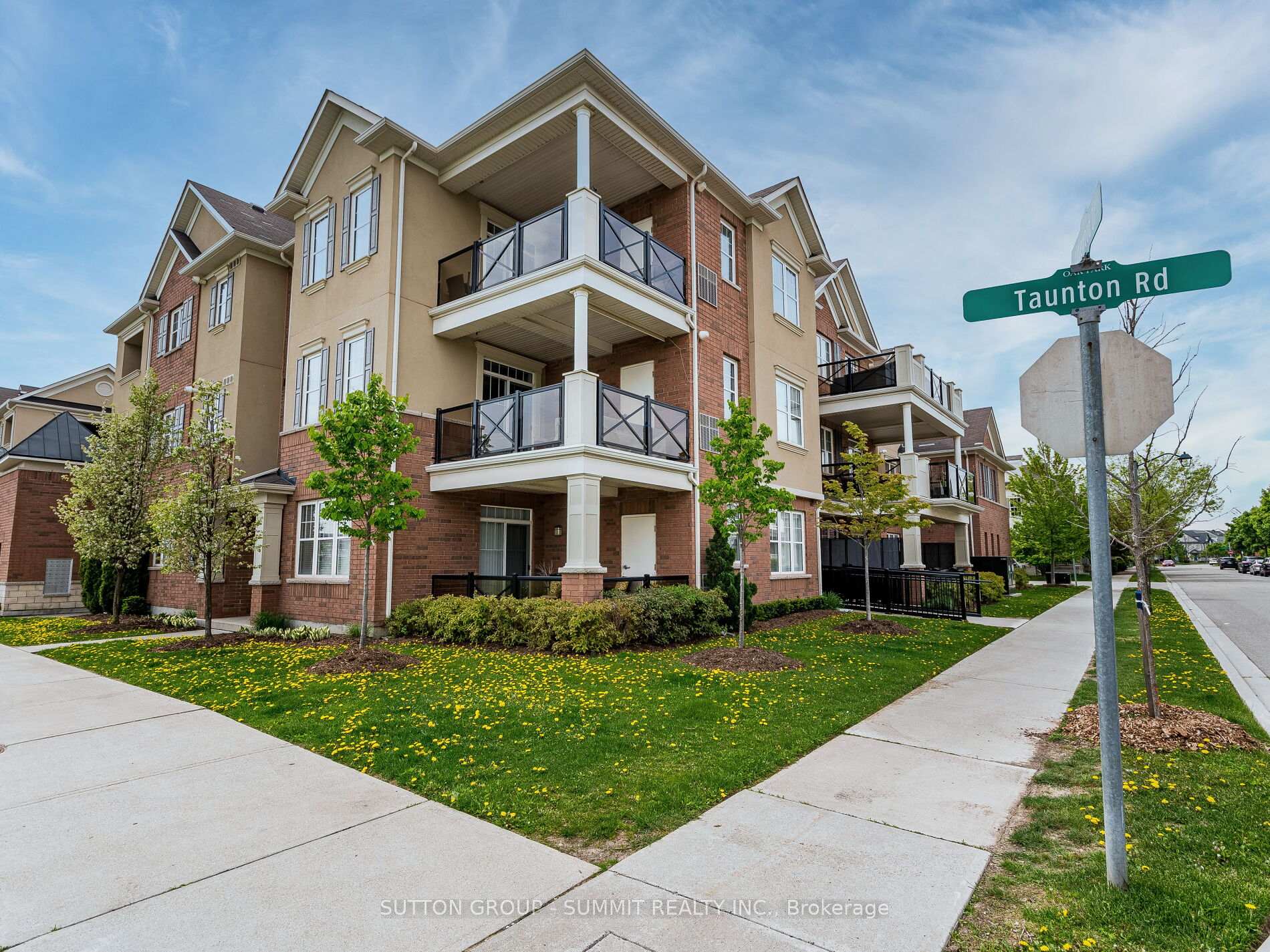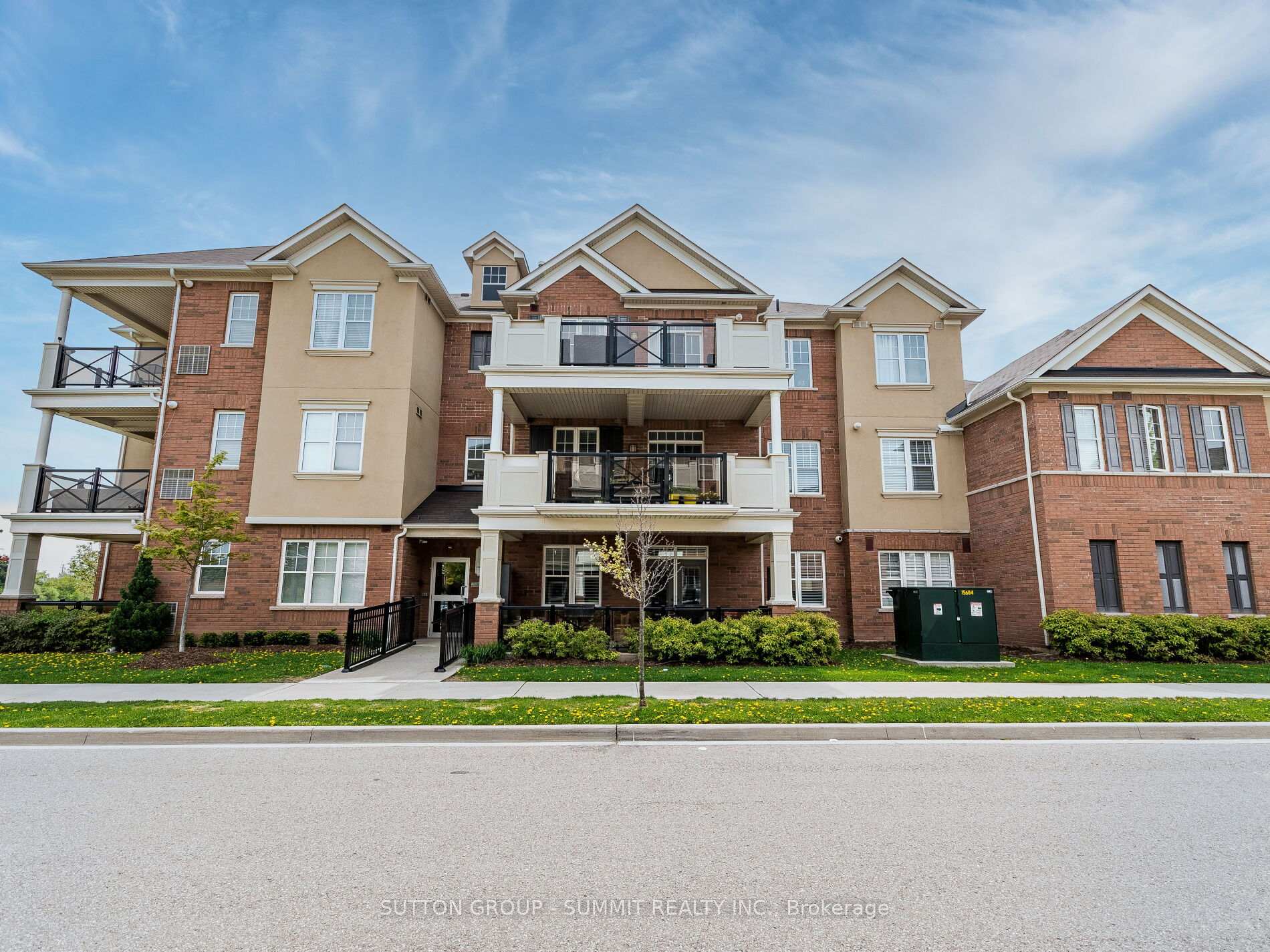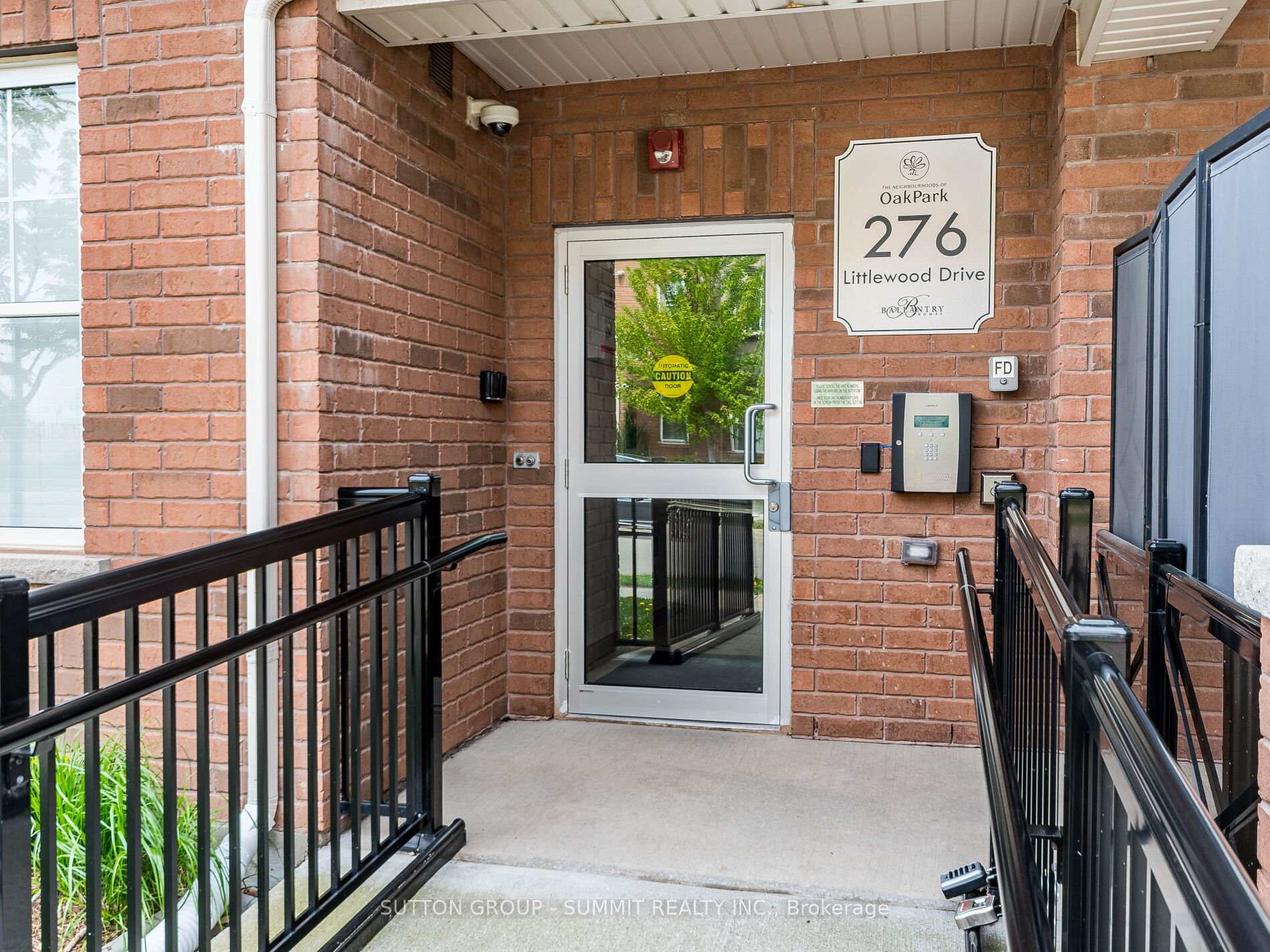
Menu
#303 - 276 Littlewood Drive, Oakville, ON L6H 0K6



Login Required
Real estate boards require you to create an account to view sold listing.
to see all the details .
2 bed
2 bath
2parking
sqft *
Sold
List Price:
$799,000
Sold Price:
$775,000
Sold in Jun 2024
Ready to go see it?
Looking to sell your property?
Get A Free Home EvaluationListing History
Loading price history...
Description
Spectacular 2 Bedroom & 2 Bathroom, Urban Townhouse, Corner Unit, Bright and spacious,Open Concept, Upgraded Master closet and bathrooms, Lots of storage, Step onto the expansive covered Private terrace, that offer an unobstructed view that captivates every season, making it an idyllic retreat for relaxation and entertaining. 2 parking spots,Great Location, Excellent School District, Close To Major Highways, Go Station, Shopping, Parks, Restaurants & Much More!
Extras
Details
| Area | Halton |
| Family Room | No |
| Heat Type | Forced Air |
| A/C | Central Air |
| Garage | Attached |
| Neighbourhood | 1015 - RO River Oaks |
| Heating Source | Gas |
| Sewers | |
| Laundry Level | Other |
| Pool Features | |
| Exposure | South East |
Rooms
| Room | Dimensions | Features |
|---|---|---|
| Foyer (Main) | 1.3 X 1.3 m |
|
| Laundry (Main) | 1 X 1.1 m |
|
| Bedroom 2 (Main) | 3 X 3.5 m |
|
| Primary Bedroom (Main) | 3.4 X 3.65 m |
|
| Kitchen (Main) | 3.3 X 2.7 m |
|
| Dining Room (Main) | 5.6 X 4.5 m |
|
| Living Room (Main) | 5.6 X 5.6 m |
|
Broker: SUTTON GROUP - SUMMIT REALTY INC.MLS®#: W8341280
Population
Gender
male
female
45%
55%
Family Status
Marital Status
Age Distibution
Dominant Language
Immigration Status
Socio-Economic
Employment
Highest Level of Education
Households
Structural Details
Total # of Occupied Private Dwellings930
Dominant Year BuiltNaN
Ownership
Owned
Rented
48%
52%
Age of Home (Years)
Structural Type