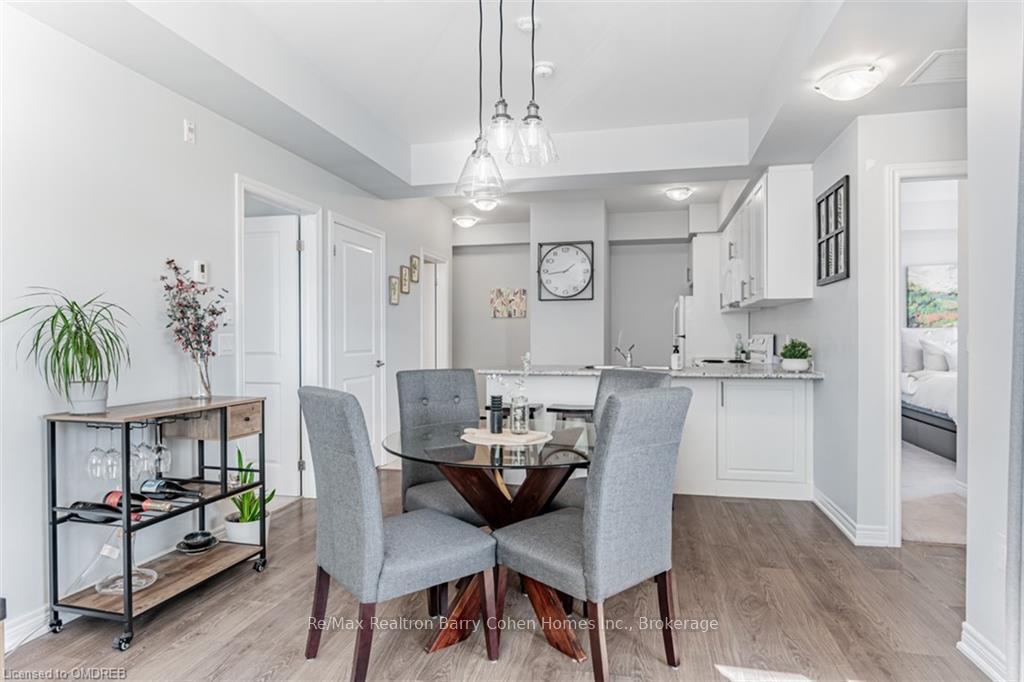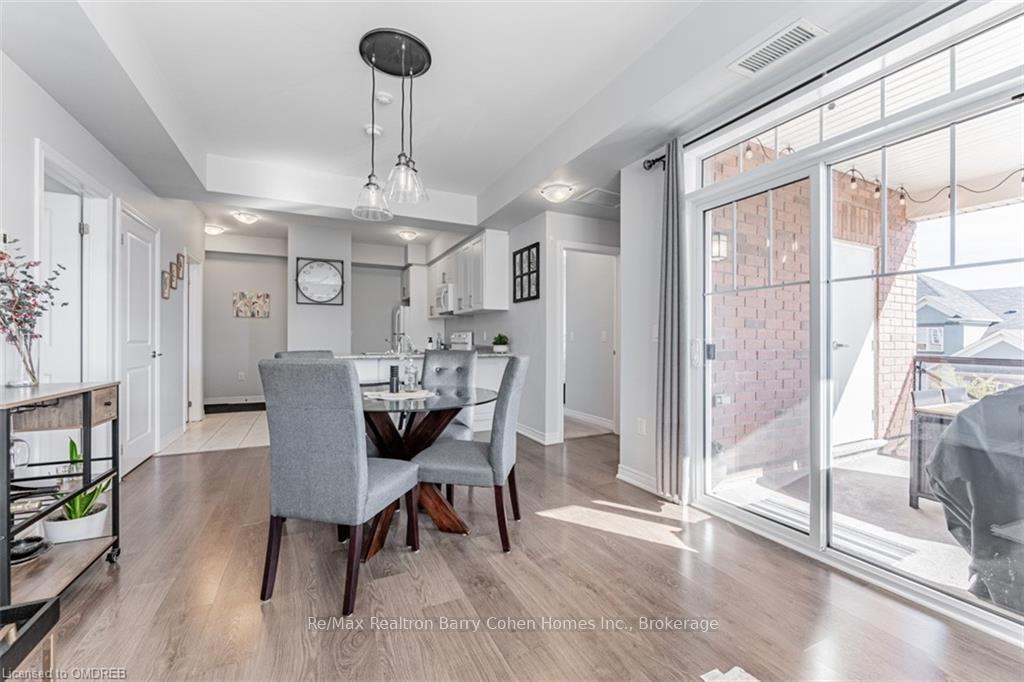
Menu



Login Required
Real estate boards require you to create an account to view sold listing.
to see all the details .
2 bed
1 bath
2parking
sqft *
Sold
List Price:
$739,000
Sold Price:
$725,000
Sold in Nov 2023
Ready to go see it?
Looking to sell your property?
Get A Free Home EvaluationListing History
Loading price history...
Description
Spacious & highly desirable split floor plan layout in coveted River Oaks. Lots of natural light floods each room. The open concept kitchen has seating at the breakfast bar & overlooks the dining/living space. Bright primary bedroom with 3pc ensuite and walk-in closet. Generous 2nd bedroom to fit your needs. Walk-out to large & covered private balcony, perfect for entertaining. Single car garage (with room for storage) has direct access to the building + private driveway for a 2nd car. Unmatched neighborhood with trails, parks and schools. Walking distance to grocery, banks, restaurants & easy access to Transit, 403, 407, QEW, Go-train.
Extras
Details
| Area | Halton |
| Family Room | No |
| Heat Type | Forced Air |
| A/C | Central Air |
| Garage | Attached |
| Neighbourhood | 1015 - RO River Oaks |
| Sewers | |
| Laundry Level | Ensuite |
| Pool Features | None |
| Exposure | North |
Rooms
| Room | Dimensions | Features |
|---|---|---|
| Bedroom (Main) | 4.5 X 2.67 m | |
| Primary Bedroom (Main) | 4.06 X 3.15 m | |
| Kitchen (Main) | 3.84 X 2.44 m | |
| Dining Room (Main) | 5.94 X 3.51 m | |
| Living Room (Main) | 5.94 X 3.51 m | |
| Bathroom (Main) | 0 X 0 m | |
| Other (Main) | 0 X 0 m |
Broker: Re/Max Realtron Barry Cohen Homes Inc., BrokerageMLS®#: W10452046
Population
Gender
male
female
45%
55%
Family Status
Marital Status
Age Distibution
Dominant Language
Immigration Status
Socio-Economic
Employment
Highest Level of Education
Households
Structural Details
Total # of Occupied Private Dwellings930
Dominant Year BuiltNaN
Ownership
Owned
Rented
48%
52%
Age of Home (Years)
Structural Type