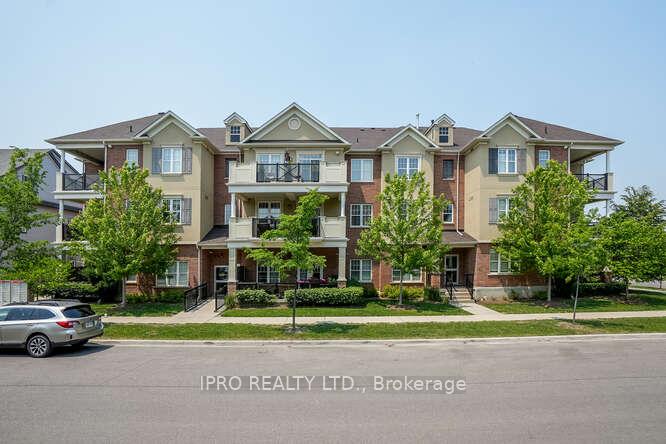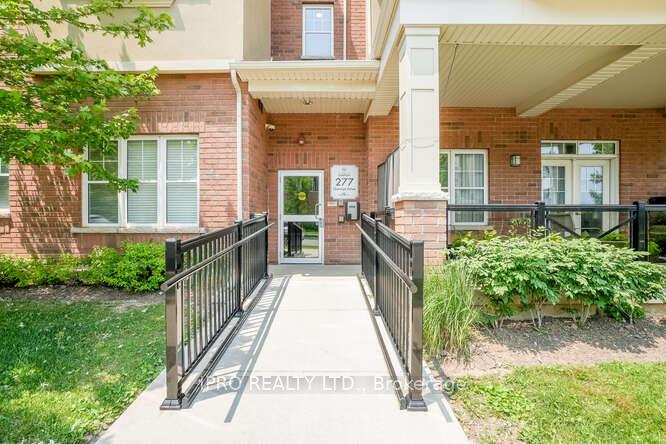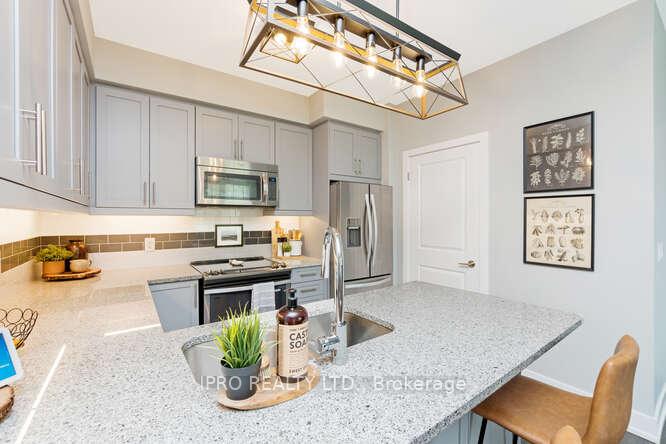
Menu
#206 - 277 Gatwick Drive, Oakville, ON L6H 0K7



Login Required
Real estate boards require you to create an account to view sold listing.
to see all the details .
2 bed
2 bath
2parking
sqft *
Sold
List Price:
$789,900
Sold Price:
$750,000
Sold in Jul 2023
Ready to go see it?
Looking to sell your property?
Get A Free Home EvaluationListing History
Loading price history...
Description
Stunning unit! Tastefully decorated, recently painted throughout. Large 2 bdrm 2 full bath 1084 sq ft unit. Great location in the Uptown Core. Upgraded engineered hardwood floors, upgraded lighting, gorgeous kitchen with granite counter top, shaker cabinets, pot drawers, under mount lighting, S/S Appliances, backsplash and breakfast bar. Large Living and Dining room combination with a walkout to a large covered balcony
Extras
large w/I closet in primary bedroom, custom storage, glass shower stall, direct access to garage and mudroom/with custom storageDetails
| Area | Halton |
| Family Room | No |
| Heat Type | Forced Air |
| A/C | Central Air |
| Garage | Underground |
| Neighbourhood | 1015 - RO River Oaks |
| Heating Source | Gas |
| Sewers | |
| Laundry Level | |
| Pool Features | |
| Exposure | South East |
Rooms
| Room | Dimensions | Features |
|---|---|---|
| Other (Main) | 6.25 X 3.66 m |
|
| Bedroom 2 (Main) | 2.95 X 2.64 m |
|
| Primary Bedroom (Main) | 3.86 X 3.02 m |
|
| Kitchen (Main) | 3.2 X 2.74 m |
|
| Dining Room (Main) | 5.89 X 3.25 m |
|
| Living Room (Main) | 5.89 X 3.25 m |
|
Broker: IPRO REALTY LTD.MLS®#: W6117716
Population
Gender
male
female
45%
55%
Family Status
Marital Status
Age Distibution
Dominant Language
Immigration Status
Socio-Economic
Employment
Highest Level of Education
Households
Structural Details
Total # of Occupied Private Dwellings930
Dominant Year BuiltNaN
Ownership
Owned
Rented
48%
52%
Age of Home (Years)
Structural Type