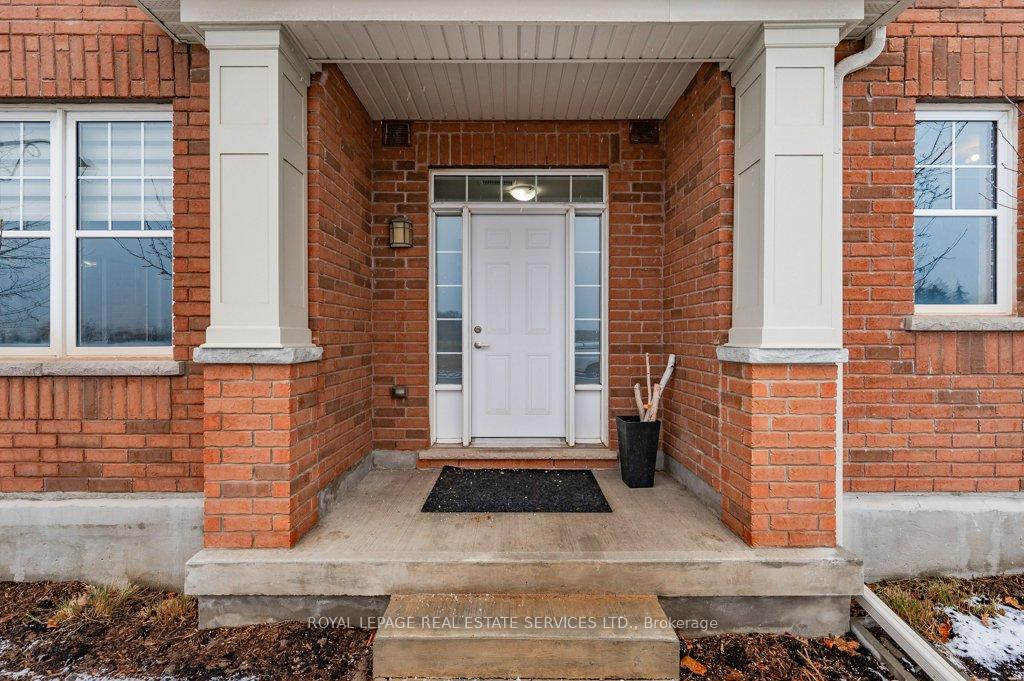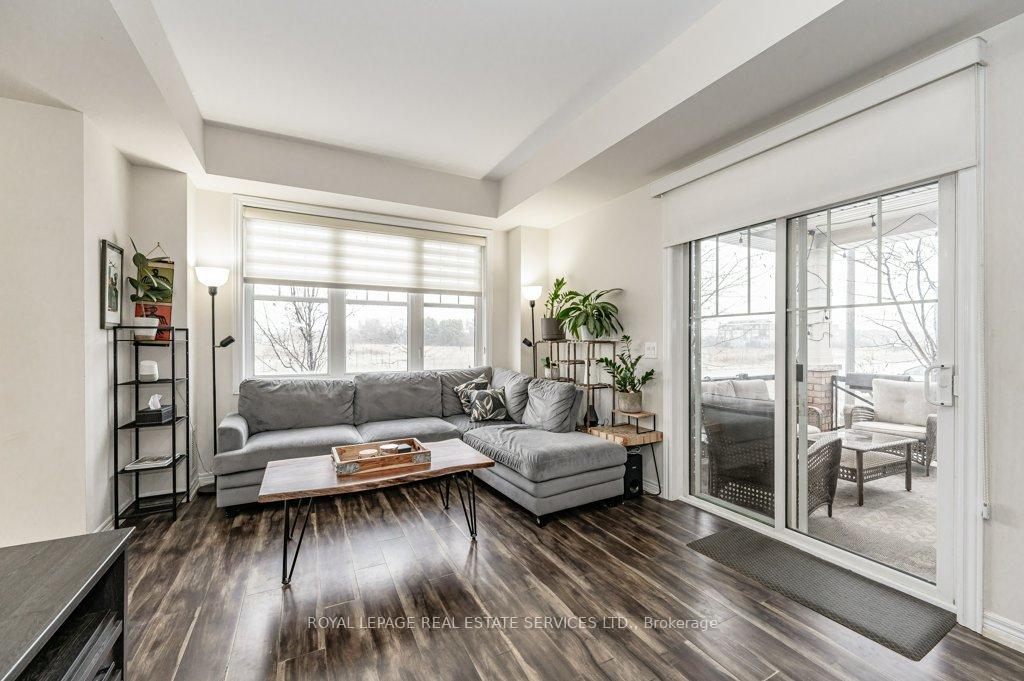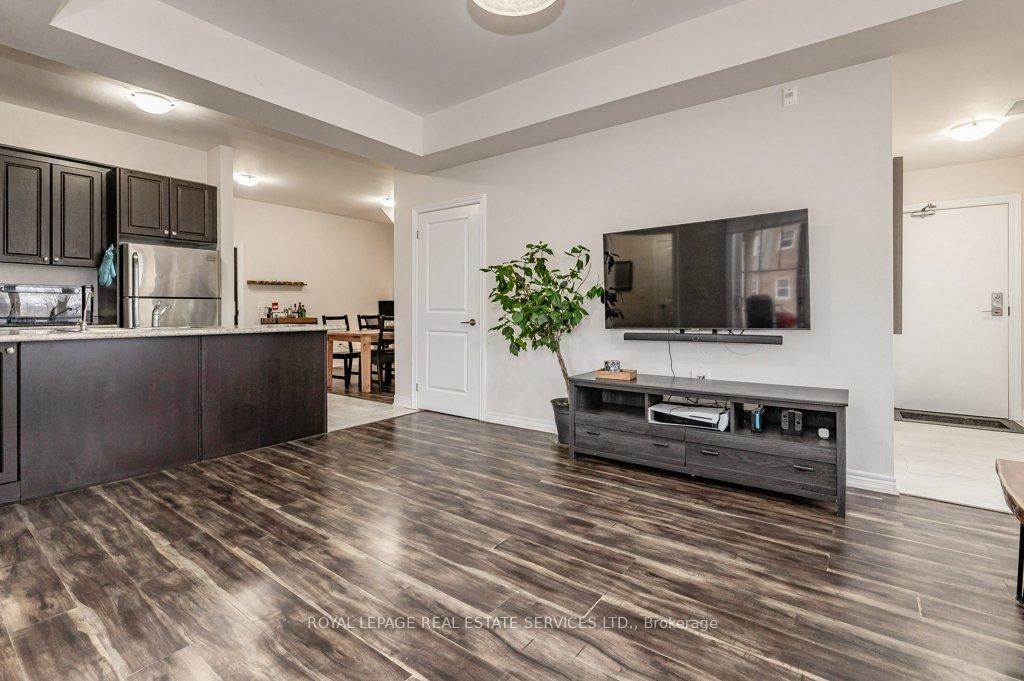
Menu
#101 - 277 Gatwick Drive, Oakville, ON L6H 0K7



Login Required
Real estate boards require you to create an account to view sold listing.
to see all the details .
2 bed
2 bath
2parking
sqft *
Sold
List Price:
$679,000
Sold Price:
$660,000
Sold in Mar 2024
Ready to go see it?
Looking to sell your property?
Get A Free Home EvaluationListing History
Loading price history...
Description
Ideal for first-time homebuyers or those looking to downsize! Your long-awaited opportunity has arrived. Spacious and highly sought-after main-level stacked townhouse in Oak Park offers the convenience of both ground-level front door entry and indoor entry, complete with a garage and driveway.
Abundant natural light fills each room, enhancing the welcoming atmosphere. The open-concept kitchen boasts a breakfast bar for additional seating and overlooks the spacious dining/living area. The primary bedroom is both bright and roomy, featuring a 4-piece ensuite and a walk-in closet.
The den area is versatile and can serve as a dining space, office, or seating area. Step from your family room onto a private and expansive covered patio, providing an outdoor extension to your living space, perfect for entertaining. The single-car garage, with additional storage space, offers direct access to your home, and there's a private driveway for a second car.
Extras
Situated in an amazing location, this property is just steps away from trails, parks, schools, shopping, banks, and restaurants. Enjoy easy access to transit, the 403, 407, QEW, and Go-train. Don't miss out on this fantastic opportunity!Details
| Area | Halton |
| Family Room | Yes |
| Heat Type | Forced Air |
| A/C | Central Air |
| Garage | Built-In |
| UFFI | No |
| Neighbourhood | 1015 - RO River Oaks |
| Heating Source | Gas |
| Sewers | |
| Laundry Level | |
| Pool Features | |
| Exposure | South East |
Rooms
| Room | Dimensions | Features |
|---|---|---|
| Foyer (Main) | 0 X 0 m |
|
| Bathroom (Main) | 0 X 0 m |
|
| Bathroom (Main) | 0 X 0 m |
|
| Primary Bedroom (Main) | 3.14 X 3.77 m |
|
| Dining Room (Main) | 3.51 X 2.81 m | |
| Kitchen (Main) | 3.88 X 3.48 m |
|
| Den (Main) | 2.82 X 3.51 m | |
| Family Room (Main) | 3.48 X 5.89 m |
|
Broker: ROYAL LEPAGE REAL ESTATE SERVICES LTD.MLS®#: W7395810
Population
Gender
male
female
45%
55%
Family Status
Marital Status
Age Distibution
Dominant Language
Immigration Status
Socio-Economic
Employment
Highest Level of Education
Households
Structural Details
Total # of Occupied Private Dwellings930
Dominant Year BuiltNaN
Ownership
Owned
Rented
48%
52%
Age of Home (Years)
Structural Type