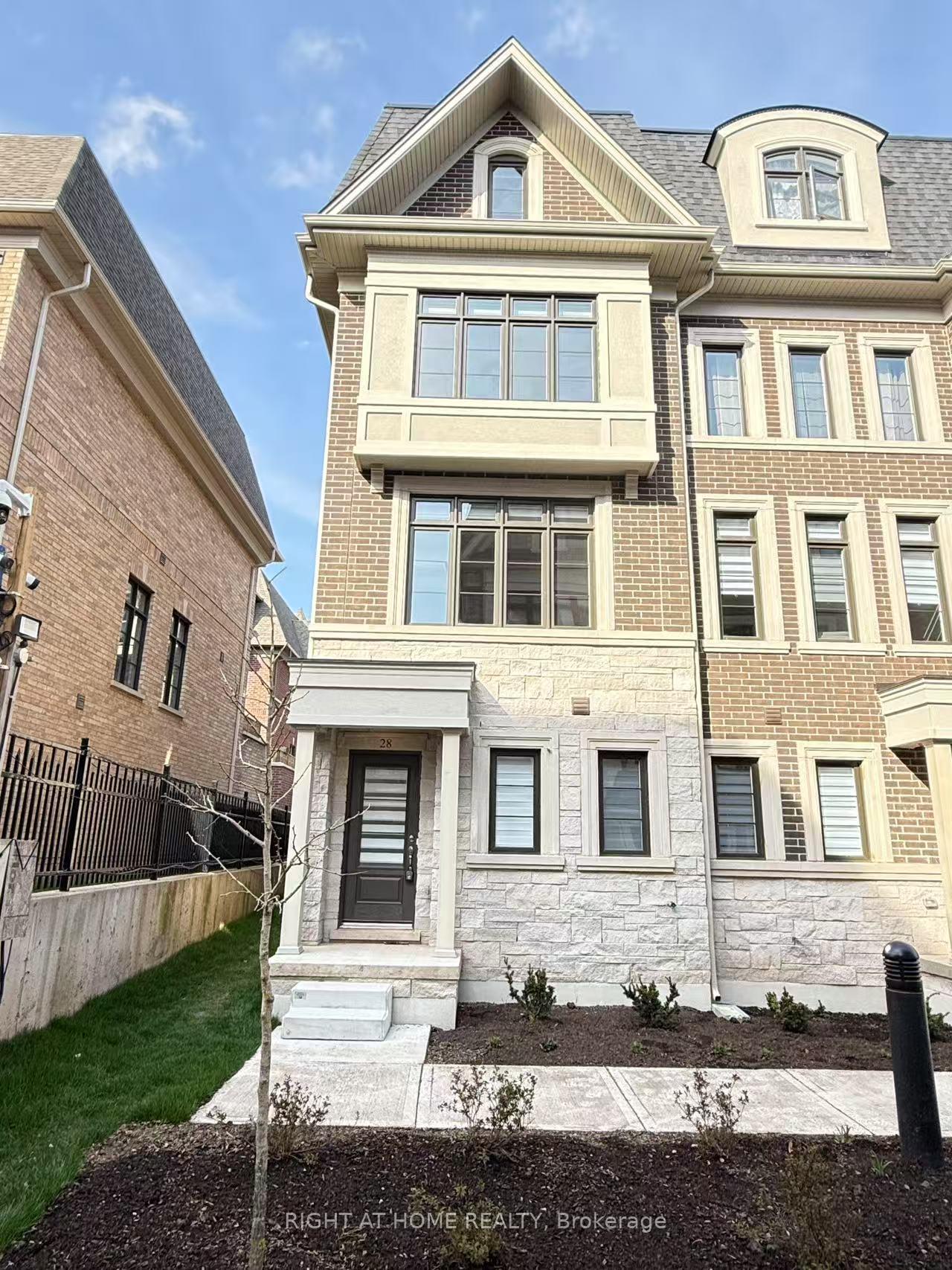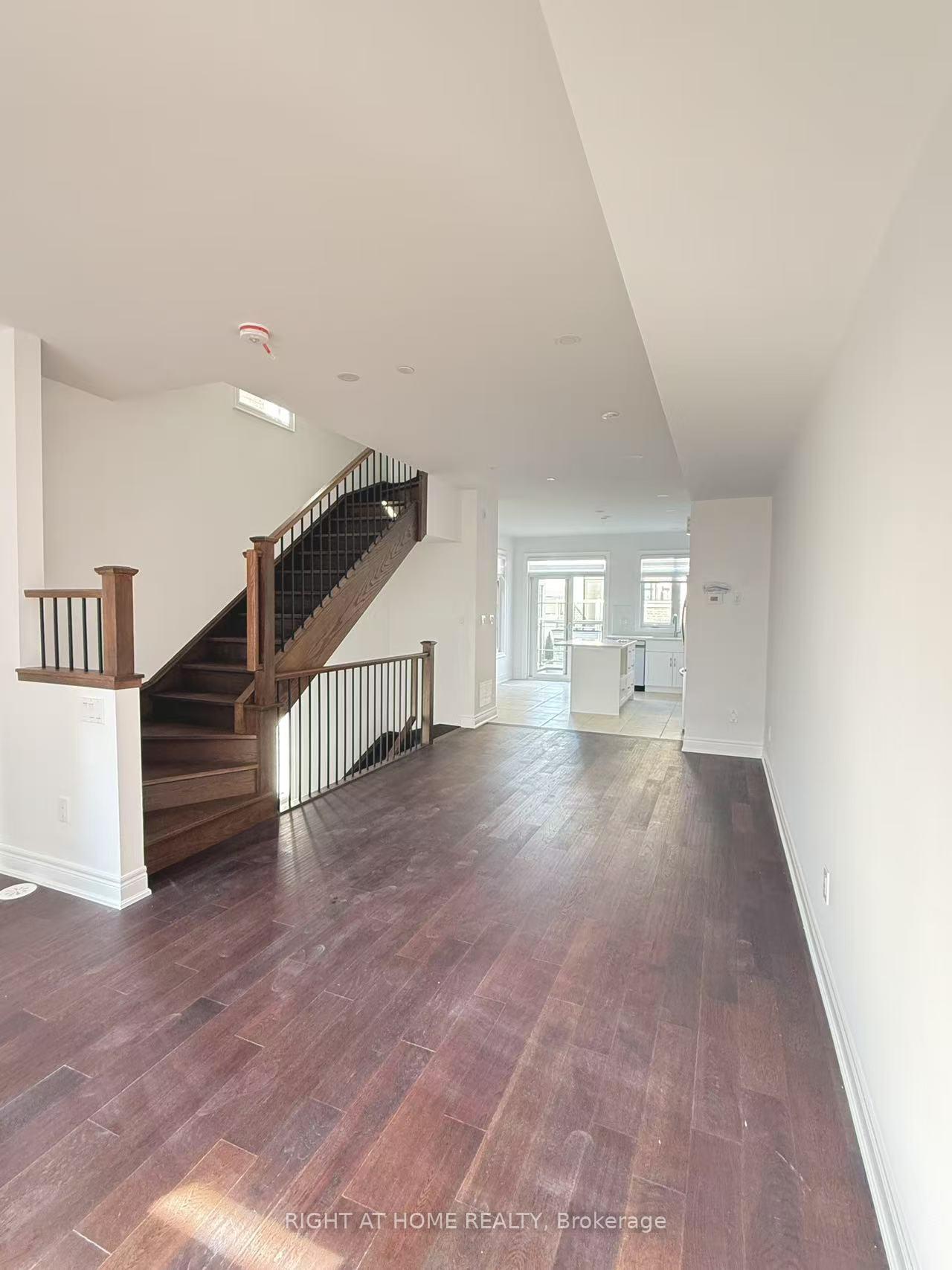
Menu
##28 - 280 Melody Common, Oakville, ON L6H 7H2



Login Required
Create an account or to view all Images.
4 bed
3 bath
2parking
sqft *
NewJust Listed
List Price:
$3,850
Listed on Jun 2025
Ready to go see it?
Looking to sell your property?
Get A Free Home EvaluationListing History
Loading price history...
Description
Brand New Townhouse In Desirable Trafalgar/River Oaks Neighborhood. Open Concept Living And Dining, Eat-In Kitchen, Centre Island, Quartz Countertops and Walk Out To Private Patio. 2 Spacious Bedrooms Sharing 4 Piece Bath With Second Floor Convenient Laundry. Primary Bedroom With Balcony, Walk-In Closet, 5 Piece Ensuite. Huge Office Can Be Used As 4th Bedroom, 2 Car Tandem Garage. Walking distance to Sheridan College, shopping malls, parks, and Bus stops. Close to Tim Hortons, Walmart and Oakville Place Shopping Mall and Go station. Easy access to highways 403 and 407. **EXTRAS** Nearly 100K upgrades Including central vacuum, EV Charger and fireplace. Garage for two cars and Dual zone climate control system.
Extras
Details
| Area | Halton |
| Family Room | No |
| Heat Type | Forced Air |
| A/C | Central Air |
| Garage | Built-In |
| Neighbourhood | 1015 - RO River Oaks |
| Heating Source | Gas |
| Sewers | Sewer |
| Laundry Level | Ensuite |
| Pool Features | None |
Rooms
| Room | Dimensions | Features |
|---|---|---|
| Bedroom 4 (Third) | 3.14 X 4.58 m | |
| Primary Bedroom (Third) | 4.17 X 5.57 m | |
| Bedroom 3 (Second) | 4.17 X 2.74 m | |
| Bedroom 2 (Second) | 4.17 X 3.23 m | |
| Dining Room (Main) | 3.13 X 4.57 m | |
| Living Room (Main) | 4.17 X 3.04 m | |
| Kitchen (Main) | 4.17 X 4.23 m | |
| Powder Room (Ground) | 2.2 X 2.14 m |
|
Broker: RIGHT AT HOME REALTYMLS®#: W12121785
Population
Gender
male
female
45%
55%
Family Status
Marital Status
Age Distibution
Dominant Language
Immigration Status
Socio-Economic
Employment
Highest Level of Education
Households
Structural Details
Total # of Occupied Private Dwellings930
Dominant Year BuiltNaN
Ownership
Owned
Rented
48%
52%
Age of Home (Years)
Structural Type