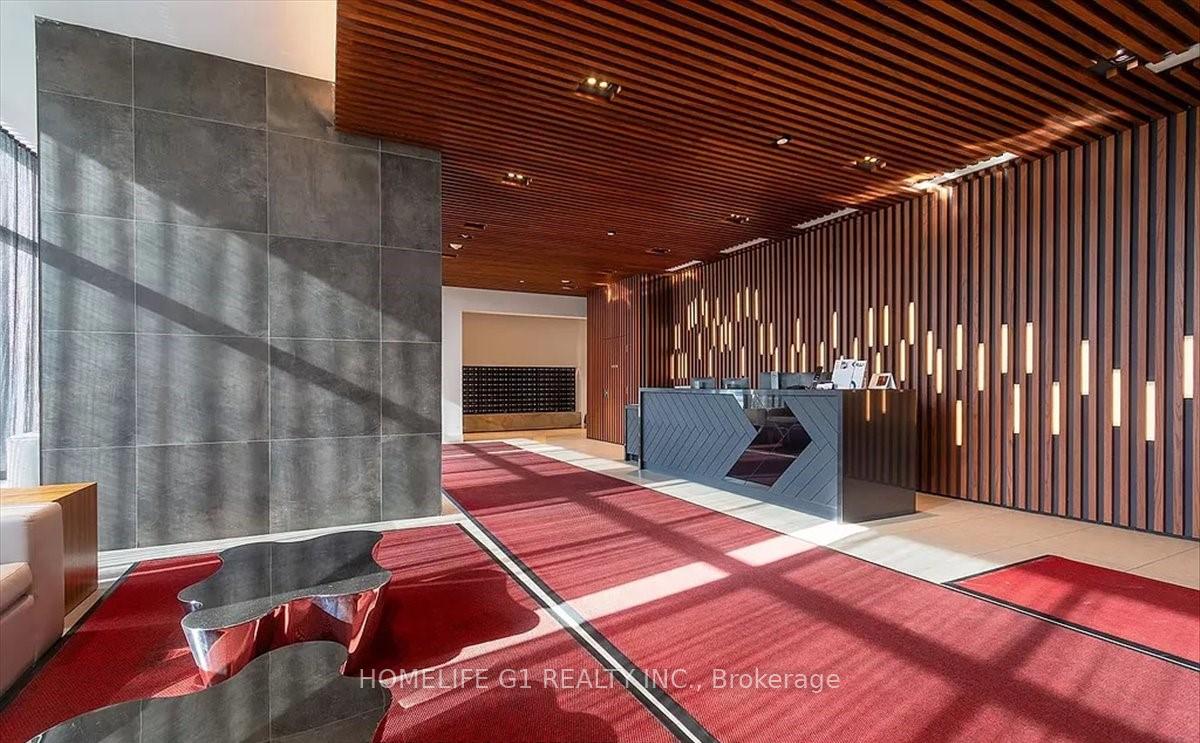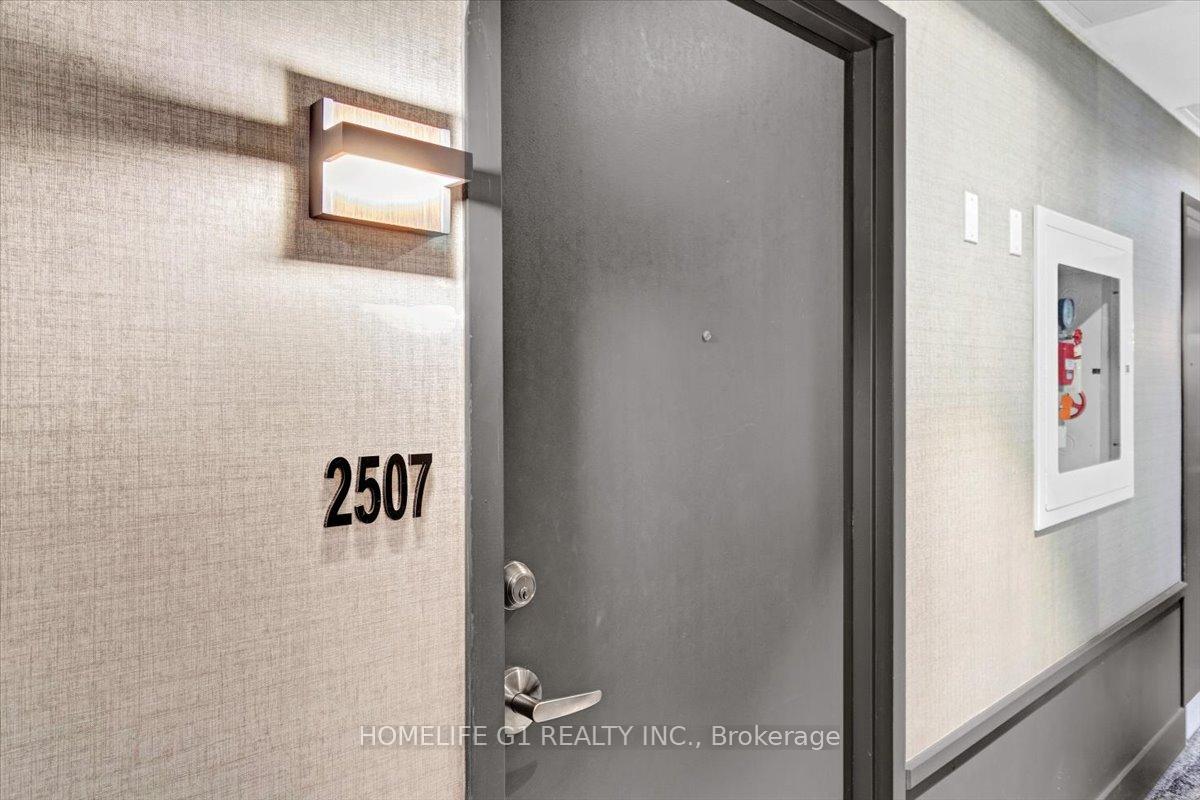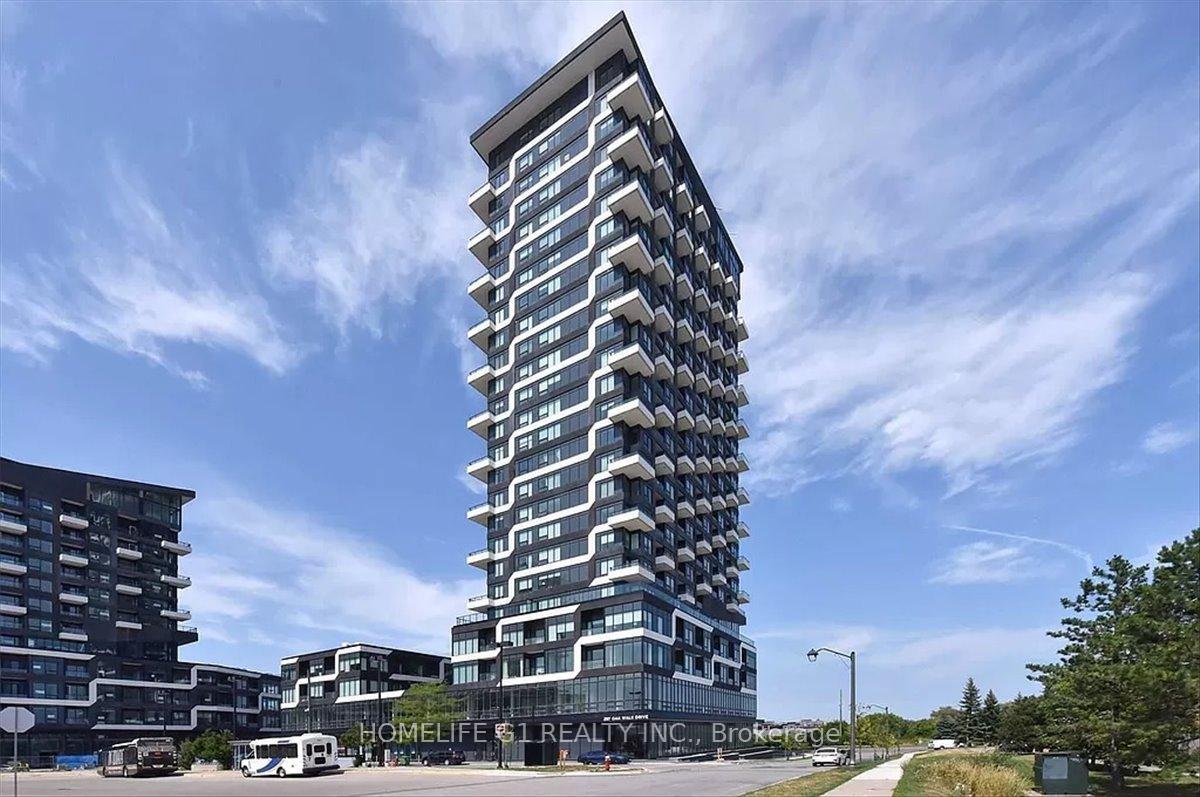
Menu
#2507 - 297 Oak Walk Drive, Oakville, ON L6H 3R6



Login Required
Real estate boards require you to be signed in to access this property.
to see all the details .
2 bed
1 bath
1parking
sqft *
Leased
List Price:
$2,500
Leased Price:
$2,400
Ready to go see it?
Looking to sell your property?
Get A Free Home EvaluationListing History
Loading price history...
Description
Penthouse Unit. 1 Bedroom + Den, 1 Washroom, Lots Of Upgrades, 655 Sq. Ft.Unit With 30 Sq. Ft. Balcony. Walk To Parks, Shopping, Restaurants, Public Transit, Minutes Drive To Major Hwys, Go And More! Immediate Occupancy Available..
Extras
Upgraded Appliances With Cabinet Panels For The Fridge, Dishwasher & Cooktop Fan. Upgraded To Potlights In The Living And Dining Room. Upgraded Half-Glass Tub Enclosure. Upgraded Frameless Mirrors. Full Window Coverings. Washer/Dryer Incl.Details
| Area | Halton |
| Family Room | No |
| Heat Type | Heat Pump |
| A/C | Central Air |
| Garage | Underground |
| UFFI | No |
| Neighbourhood | 1015 - RO River Oaks |
| Heating | Yes |
| Heating Source | Gas |
| Sewers | |
| Elevator | Yes |
| Laundry Level | Ensuite |
| Pool Features | |
| Exposure | North West |
Rooms
| Room | Dimensions | Features |
|---|---|---|
| Den (Ground) | 0 X 0 m |
|
| Primary Bedroom (Ground) | 0 X 0 m |
|
| Kitchen (Ground) | 0 X 0 m |
|
| Dining Room (Ground) | 0 X 0 m |
|
| Living Room (Ground) | 0 X 0 m |
|
Broker: HOMELIFE G1 REALTY INC.MLS®#: W10416784
Population
Gender
male
female
45%
55%
Family Status
Marital Status
Age Distibution
Dominant Language
Immigration Status
Socio-Economic
Employment
Highest Level of Education
Households
Structural Details
Total # of Occupied Private Dwellings930
Dominant Year BuiltNaN
Ownership
Owned
Rented
48%
52%
Age of Home (Years)
Structural Type