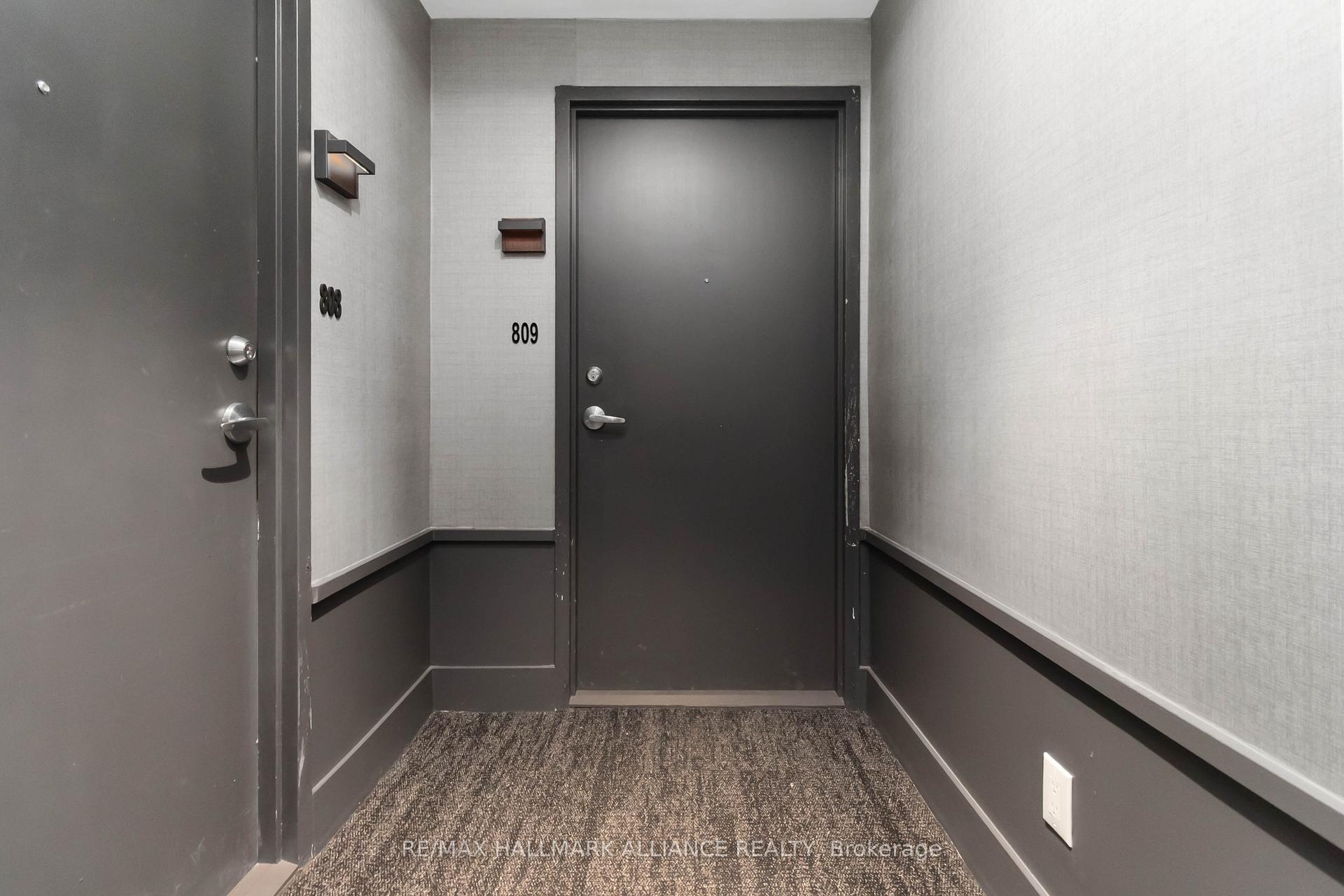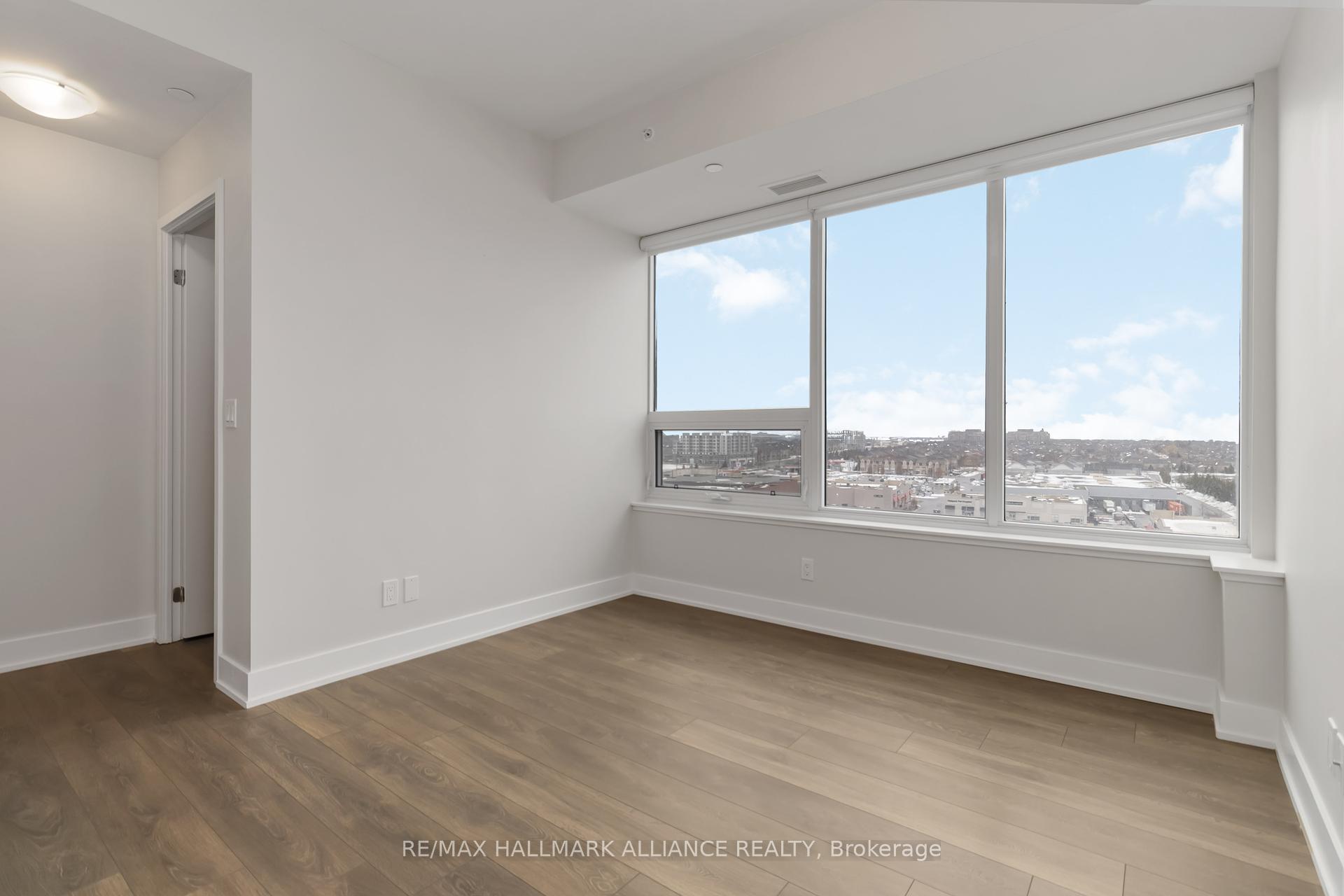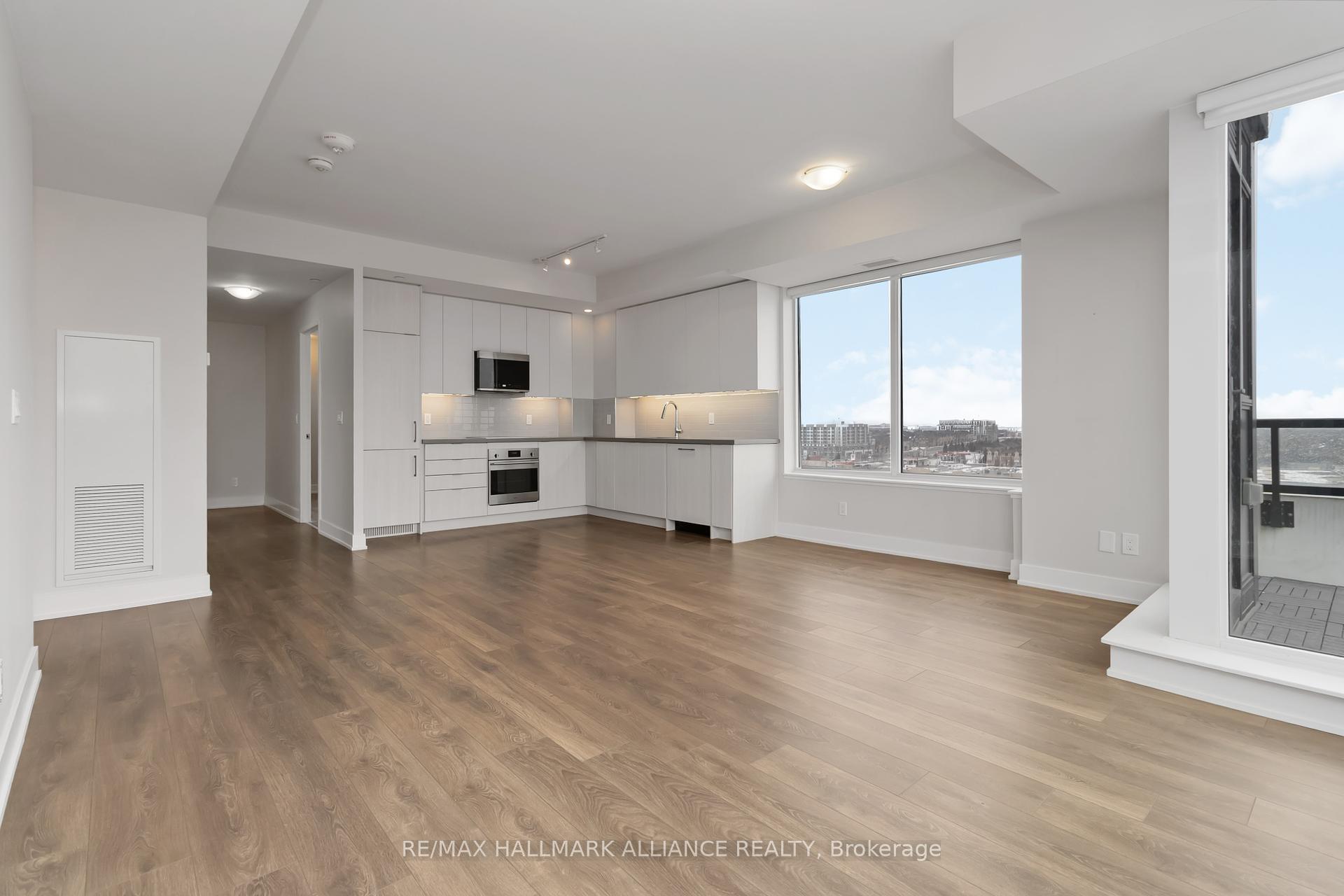
Menu
#809 - 297 Oak Walk Drive, Oakville, ON L6H 3R6



Login Required
Real estate boards require you to be signed in to access this property.
to see all the details .
2 bed
2 bath
2parking
sqft *
Leased
List Price:
$3,100
Leased Price:
$3,000
Ready to go see it?
Looking to sell your property?
Get A Free Home EvaluationListing History
Loading price history...
Description
Stunning Sunrise Views and views of Lake Ontario all the way to Downtown Toronto! Welcome to Oak & Co. located in the uptown core neighborhood of Oakville. Stunning 933 SF with 2 bedroom, 2 bathroom Corner unit! This Corner unit is upgraded with closet organizers, motorized blinds, remote control ceiling fan, glass shower with rainforest head, and balcony flooring. The kitchen comes with Designer cabinetry, quartz countertops, backsplash, integrated appliances including fridge, cooktop, microwave, dishwasher, washer and dryer. Fibre Optic ready for internet installation. Open concept floor plan features a spacious living/dining room combination, a superior setting for relaxing and family gatherings, walk-out to not only one but TWO balconies. Oversized Windows offering natural light throughout the home. Exceptional location, steps away from shopping, transit, restaurants, and banking services. This unit comes with standard One parking and One caged locker. For an additional $150/month, you get a very rare and oversized walk-in locker measuring 15' by 9' with a great location and also an extra parking space. Please remove shoes
Extras
Details
| Area | Halton |
| Family Room | No |
| Heat Type | Heat Pump |
| A/C | Central Air |
| Garage | Underground |
| Neighbourhood | 1015 - RO River Oaks |
| Heating Source | Other |
| Sewers | |
| Laundry Level | "In-Suite Laundry" |
| Pool Features | |
| Exposure | South East |
Rooms
| Room | Dimensions | Features |
|---|---|---|
| Bedroom 2 (Main) | 3.02 X 2.64 m |
|
| Primary Bedroom (Main) | 3.18 X 3.07 m |
|
| Office (Main) | 5.28 X 5.05 m |
|
| Kitchen (Main) | 3.18 X 3.02 m |
|
| Foyer (Main) | 3 X 1.14 m |
|
Broker: RE/MAX HALLMARK ALLIANCE REALTYMLS®#: W12005598
Population
Gender
male
female
45%
55%
Family Status
Marital Status
Age Distibution
Dominant Language
Immigration Status
Socio-Economic
Employment
Highest Level of Education
Households
Structural Details
Total # of Occupied Private Dwellings930
Dominant Year BuiltNaN
Ownership
Owned
Rented
48%
52%
Age of Home (Years)
Structural Type