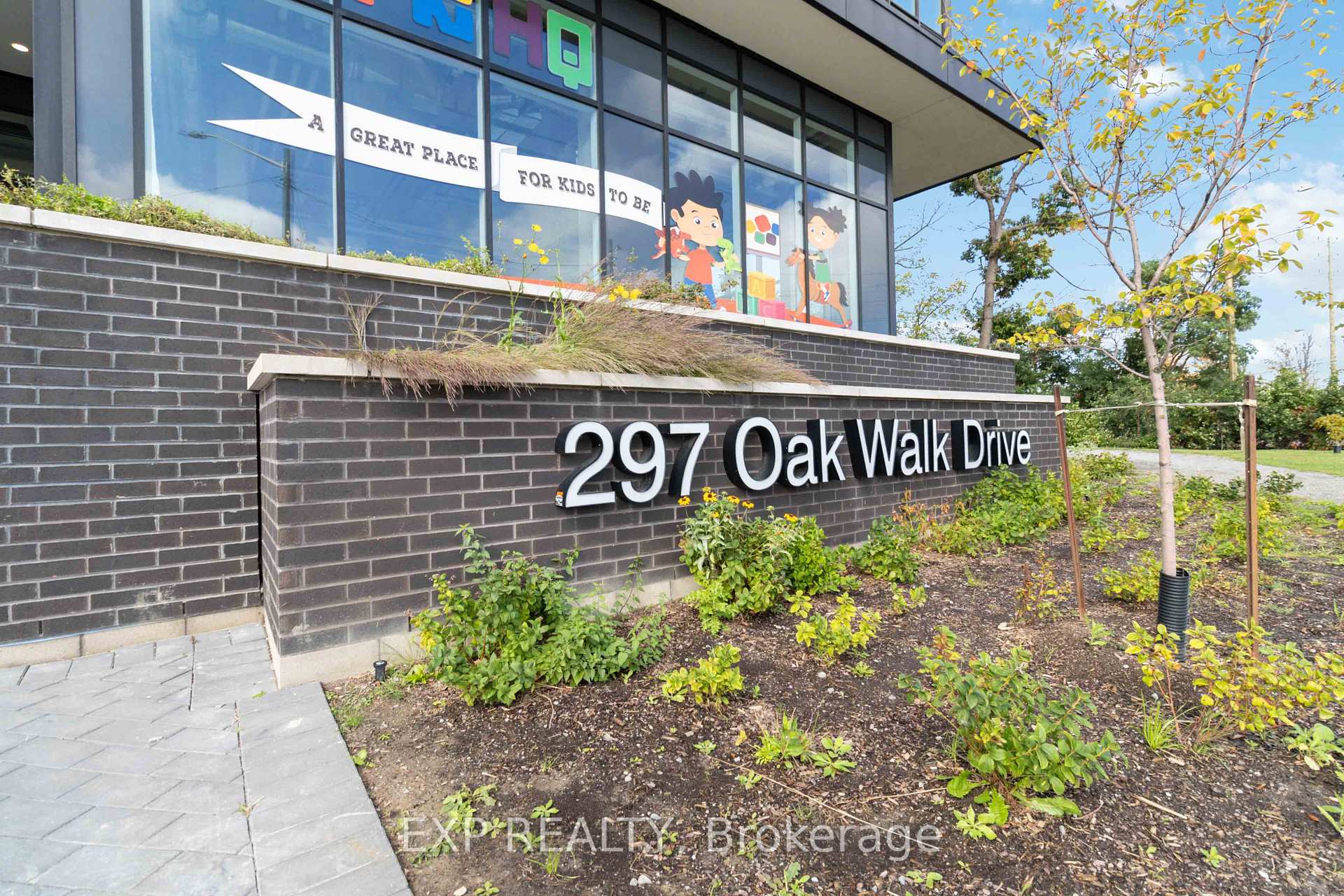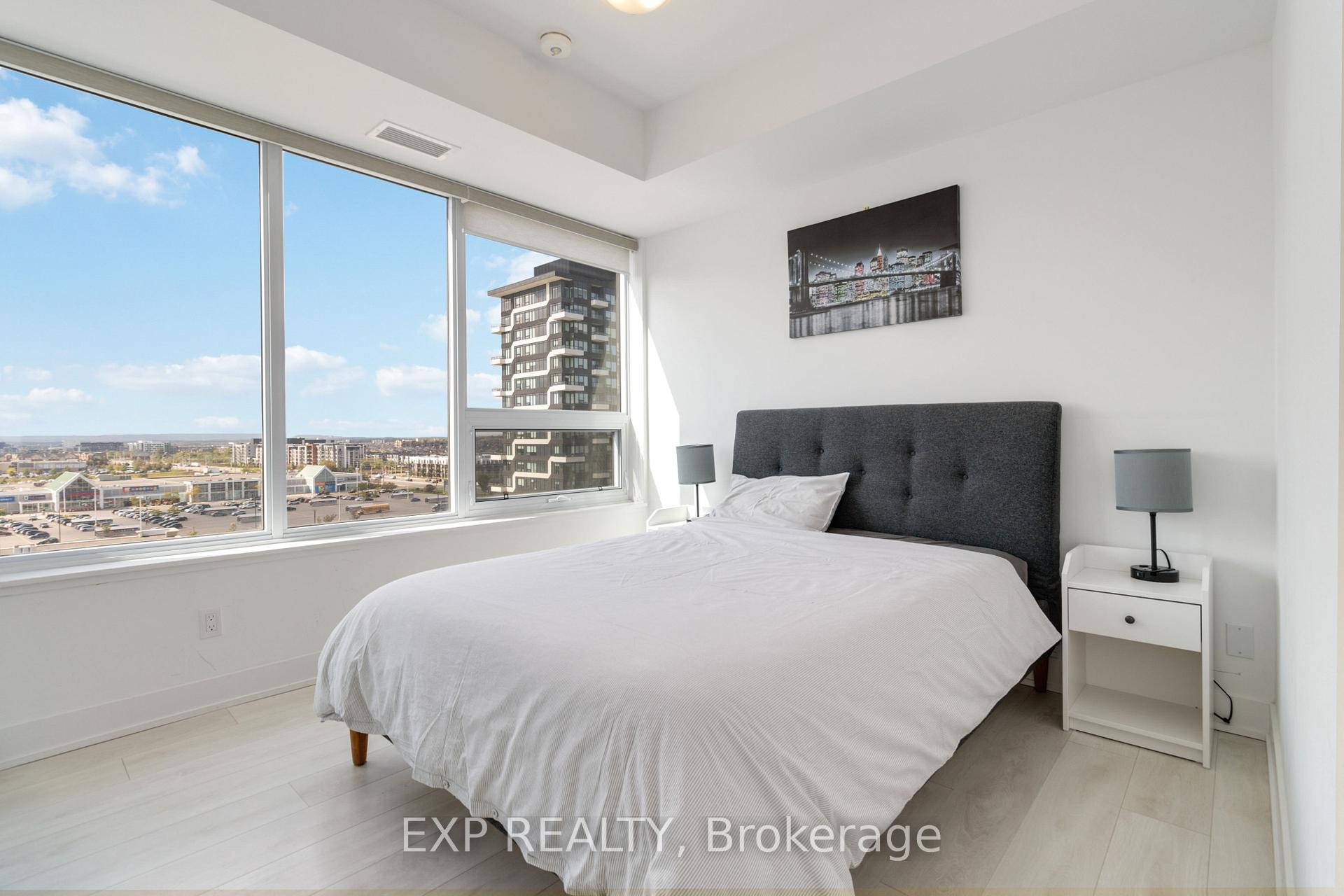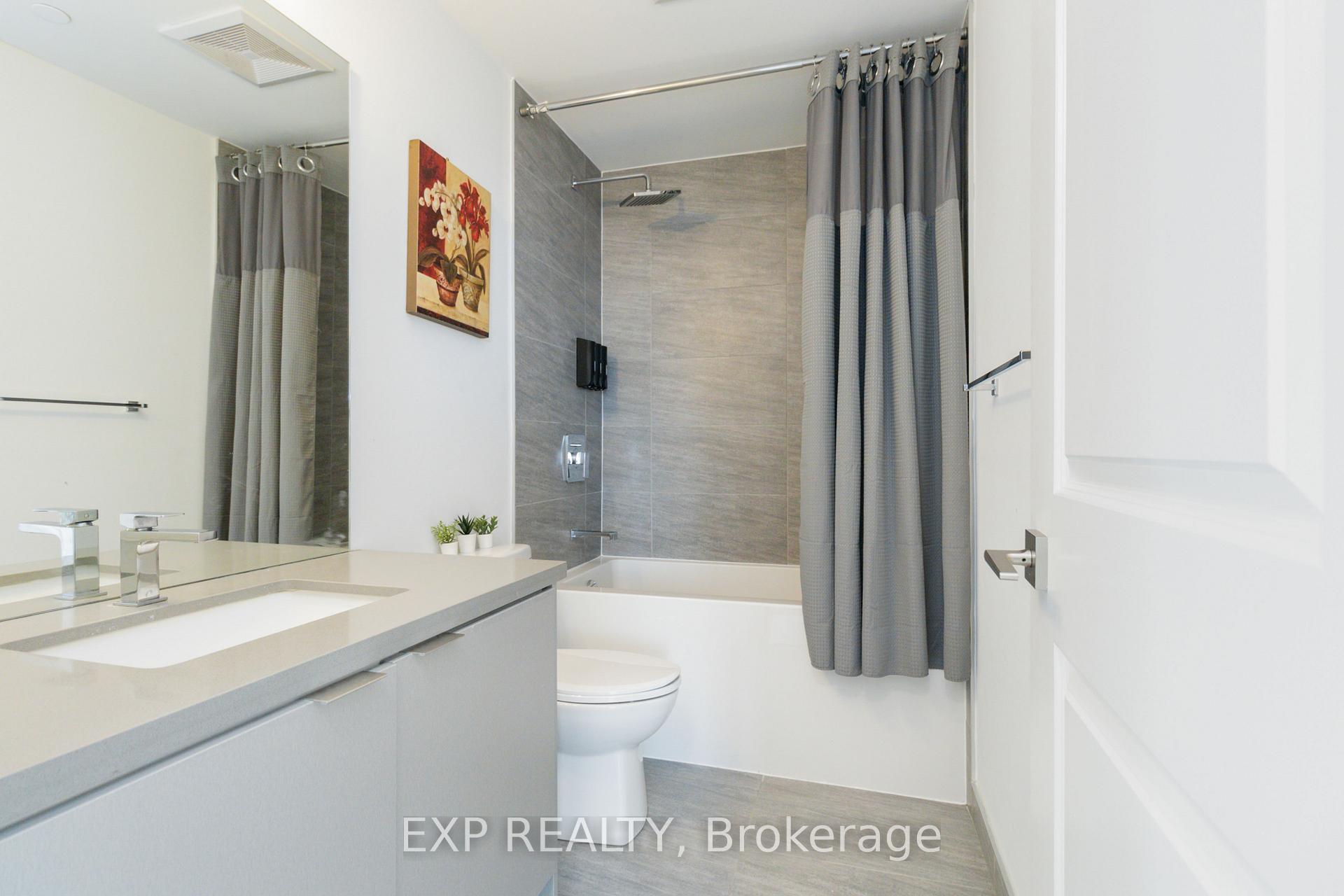
Menu
#903 - 297 Oak Walk Drive, Oakville, ON L6H 3R6



Login Required
Real estate boards require you to be signed in to access this property.
to see all the details .
2 bed
2 bath
1parking
sqft *
Suspended
List Price:
$799,000
Ready to go see it?
Looking to sell your property?
Get A Free Home EvaluationListing History
Loading price history...
Description
Upscale Corner Unit In Sought After Uptown Core. Relax With Gorgeous Lake Views Of The Entire Golden Horseshoe From Your 2 Beds 2 Bathes Corner Unit In The Desirable Oak & Co Condos. Overlook Beautiful Toronto, CN Tower To Hamilton, From Every Room Of This Upgraded, Spacious Corner Unit. ~9' Ceilings And Large Windows Light Up This Home With Sunlight. Built-In Appliances, And Quartz Countertops Throughout. Amazing Layout With Plenty Of Storage And Large Mirror Closet Doors. Smooth Ceilings with modern lighting and Blinds every room. Modern Two-Toned Kitchen Cabinets W/ Built-In Appliances Desirable Location State Of The Art Amenities Include Rooftop, BBQ Terrace, Fitness Rooms, Swimming Pool. In The Heart Of Uptown Core Oakville, Walking Distance To Walmart, Longo's, Superstore, LCBO, Banks, Shops, Cafes, Restaurants, Transit, Close To Hospital, 403, 407, QEW, Sheridan College & So Much More!.
Extras
Details
| Area | Halton |
| Family Room | No |
| Heat Type | Forced Air |
| A/C | Central Air |
| Garage | Underground |
| UFFI | No |
| Neighbourhood | 1015 - RO River Oaks |
| Heating Source | Gas |
| Sewers | |
| Elevator | Yes |
| Laundry Level | Ensuite |
| Pool Features | |
| Exposure | South West |
Rooms
| Room | Dimensions | Features |
|---|---|---|
| Bedroom 2 (Main) | 3.6 X 3.2 m |
|
| Primary Bedroom (Main) | 3.66 X 4.6 m |
|
| Kitchen (Main) | 3.25 X 3.02 m |
|
| Dining Room (Main) | 3.3 X 2.5 m |
|
| Living Room (Main) | 4.8 X 3.02 m |
|
Broker: EXP REALTYMLS®#: W12050056
Population
Gender
male
female
45%
55%
Family Status
Marital Status
Age Distibution
Dominant Language
Immigration Status
Socio-Economic
Employment
Highest Level of Education
Households
Structural Details
Total # of Occupied Private Dwellings930
Dominant Year BuiltNaN
Ownership
Owned
Rented
48%
52%
Age of Home (Years)
Structural Type