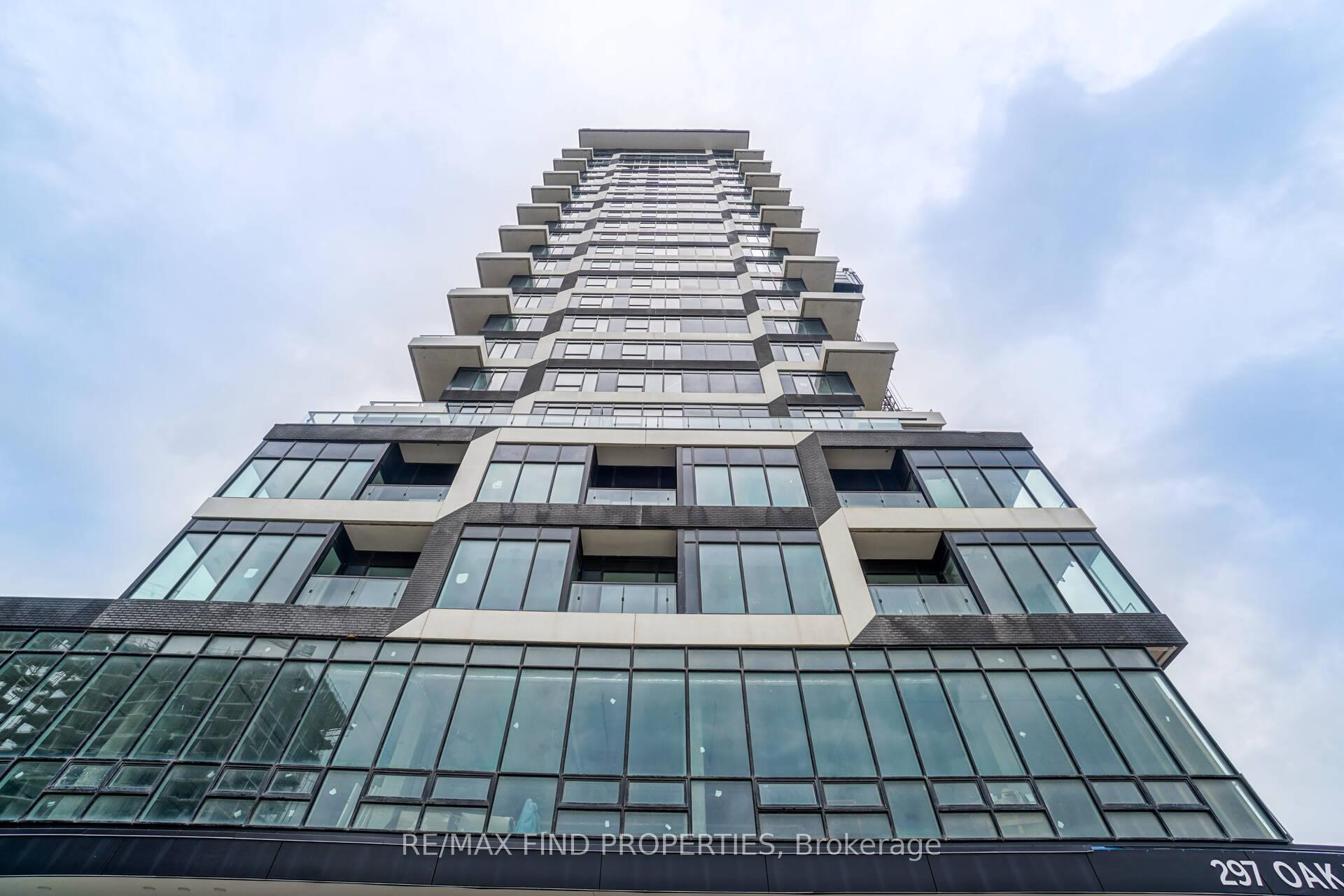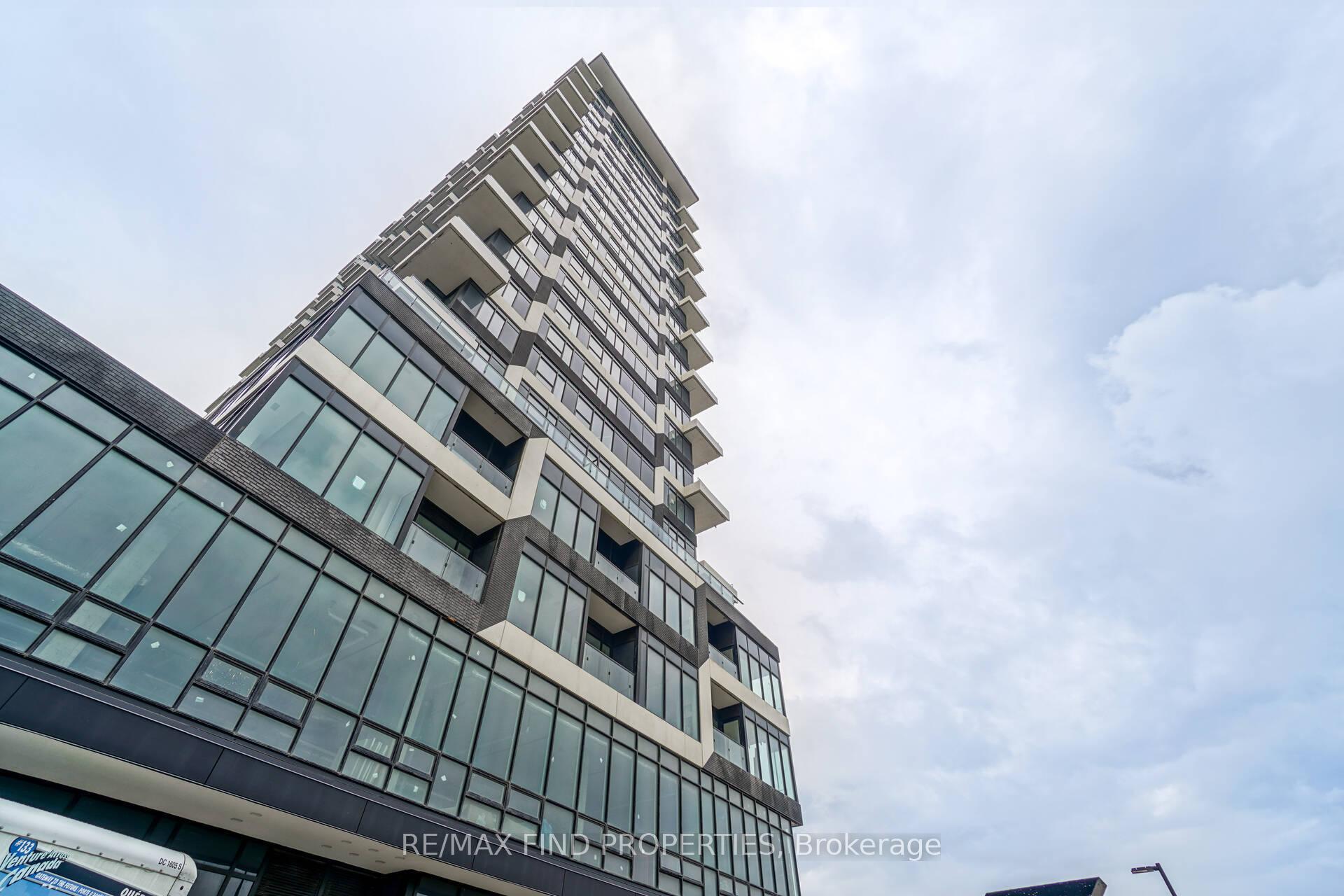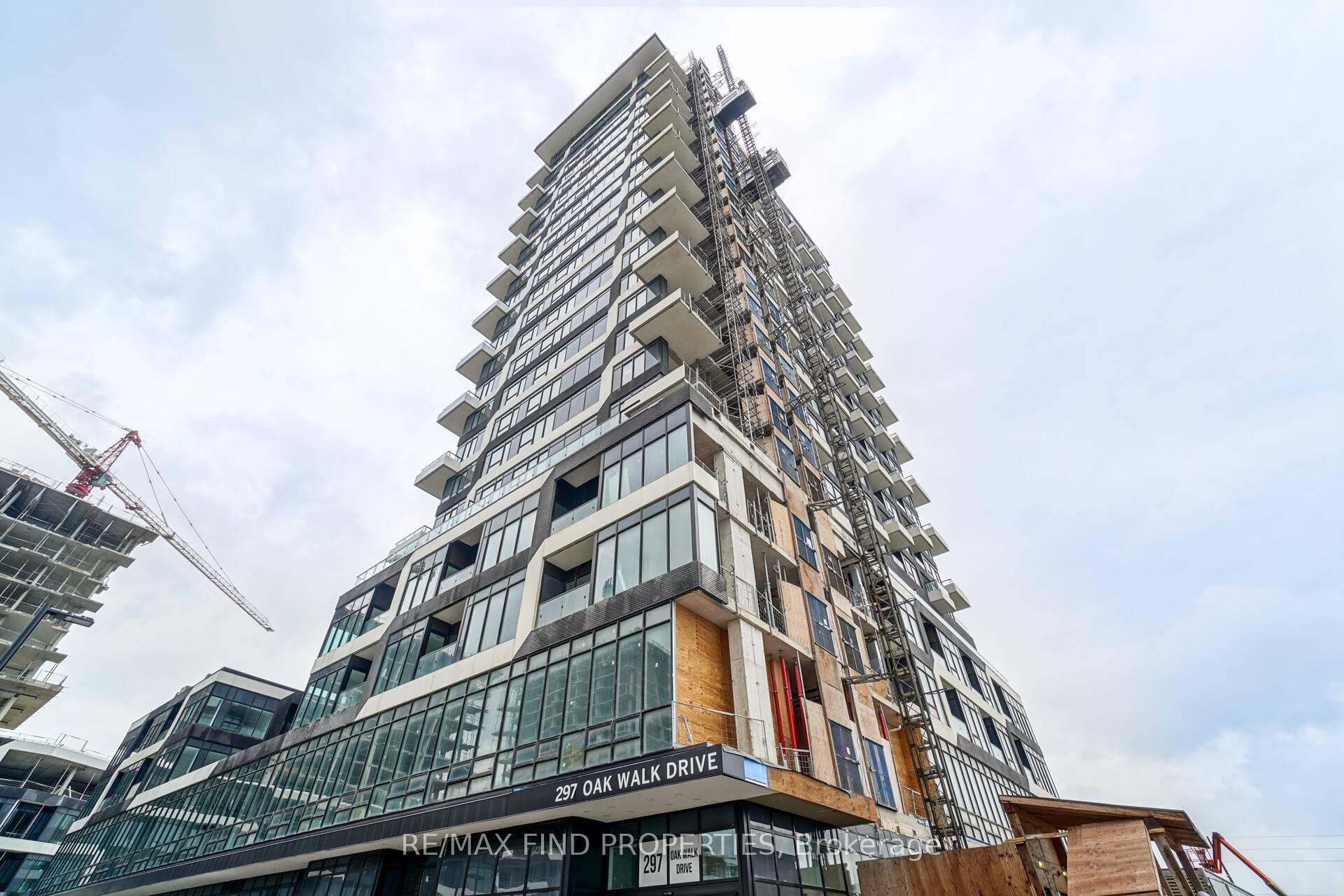
Menu
#408 - 297 Oak Walk Drive, Oakville, ON L6H 6Z3



Login Required
Real estate boards require you to be signed in to access this property.
to see all the details .
3 bed
2 bath
1parking
sqft *
Terminated
List Price:
$935,000
Ready to go see it?
Looking to sell your property?
Get A Free Home EvaluationListing History
Loading price history...
Description
One Of Largest Units:3 Bedrooms With 2 Full Washrooms, Open Concept Living /Dining Room, Soaring High Ceiling In Living/Dining Room.Thruout Laminate Flooring, Window Coverings And Three Balconies. Corner Suite Southwest Facing With Lots Of Natural Light.Steps To Shopping Centre, Cafes, Restaurants, Grocery Stores, Banks, Transit. Near New Hospital. Plenty Of Parks, Creeks, Walking Trails. Easy Access To Transit, Go Train Station, Hwy 407 & Hwy 403. Perfect suite for family. Enjoy living in this vibrant neighbourhood.
Extras
Details
| Area | Halton |
| Family Room | No |
| Heat Type | Heat Pump |
| A/C | Central Air |
| Garage | Underground |
| Neighbourhood | 1015 - RO River Oaks |
| Heating | Yes |
| Heating Source | Gas |
| Sewers | |
| Laundry Level | Ensuite |
| Pool Features | |
| Exposure | South West |
Rooms
| Room | Dimensions | Features |
|---|---|---|
| Bedroom 3 (Ground) | 3.26 X 2.92 m |
|
| Bedroom 2 (Ground) | 3.05 X 2.77 m |
|
| Primary Bedroom (Ground) | 3.69 X 3.32 m |
|
| Kitchen (Ground) | 3.1 X 2.5 m |
|
| Dining Room (Ground) | 5.3 X 4.6 m |
|
| Living Room (Ground) | 5.3 X 4.6 m |
|
Broker: RE/MAX FIND PROPERTIESMLS®#: W12071715
Population
Gender
male
female
45%
55%
Family Status
Marital Status
Age Distibution
Dominant Language
Immigration Status
Socio-Economic
Employment
Highest Level of Education
Households
Structural Details
Total # of Occupied Private Dwellings930
Dominant Year BuiltNaN
Ownership
Owned
Rented
48%
52%
Age of Home (Years)
Structural Type