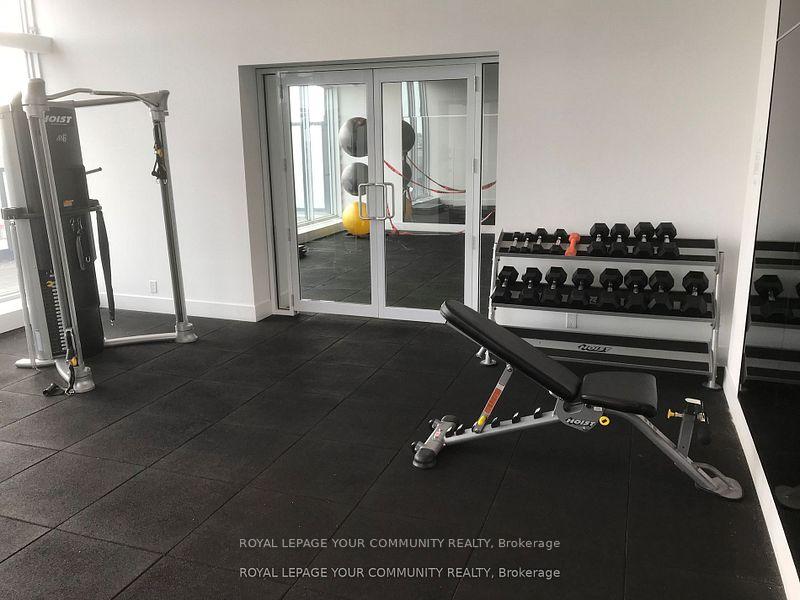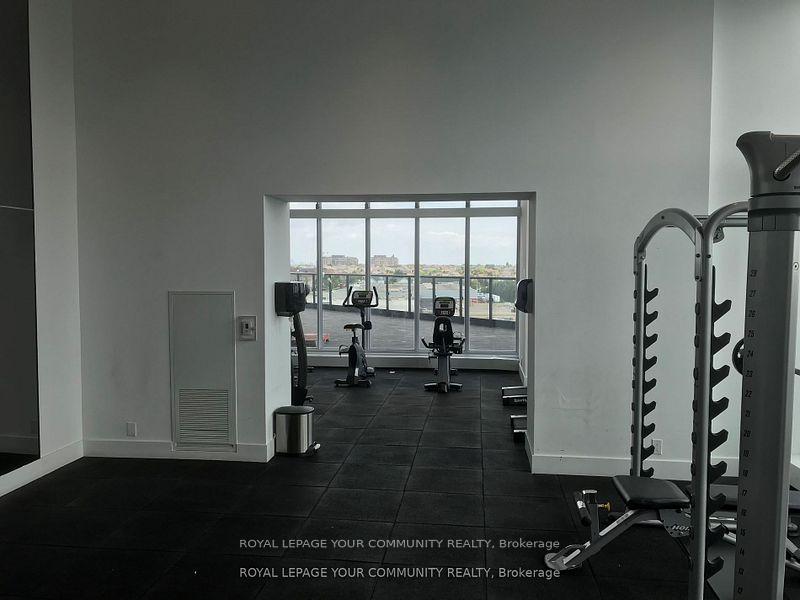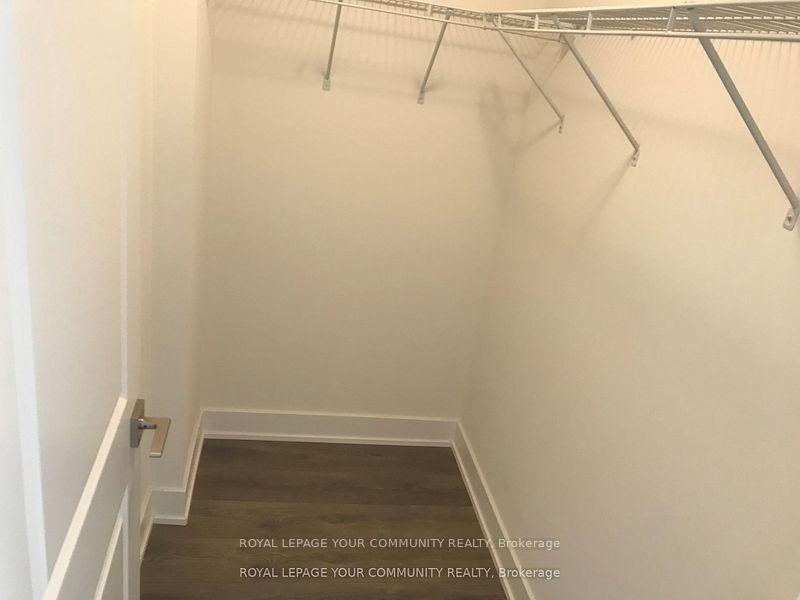
Menu
#1010 - 297 Oak Walk Drive, Oakville, ON L6H 6Z3



Login Required
Real estate boards require you to be signed in to access this property.
to see all the details .
2 bed
2 bath
1parking
sqft *
Leased
List Price:
$2,900
Leased Price:
$2,900
Ready to go see it?
Looking to sell your property?
Get A Free Home EvaluationListing History
Loading price history...
Description
Welcome to Oak and Co. Upscale luxury Bldg. Beautiful open concept.9Ceilings. Great layout. 2 Split Bedrooms, 2 Full Bathrooms. Unobstructed South view exposure. Large size balcony with panoramic views. Great convenient location. Walking distance to all your needs. Grocery shoppings, Banks, Restaurants. Major Highways near by. Upscale recreation facilities. One pkg and one locker.
Extras
Details
| Area | Halton |
| Family Room | No |
| Heat Type | Forced Air |
| A/C | Central Air |
| Garage | Underground |
| Neighbourhood | 1015 - RO River Oaks |
| Heating | Yes |
| Heating Source | Gas |
| Sewers | |
| Laundry Level | "In-Suite Laundry" |
| Pool Features | |
| Exposure | South |
Rooms
| Room | Dimensions | Features |
|---|---|---|
| Bathroom (Flat) | 0 X 0 m |
|
| Bedroom 2 (Flat) | 3.3 X 3.13 m |
|
| Bedroom (Flat) | 3.3 X 3.14 m |
|
| Kitchen (Flat) | 2.74 X 2.68 m |
|
| Living Room (Flat) | 8.08 X 3.05 m |
|
| Dining Room (Flat) | 8.08 X 3.05 m |
|
Broker: ROYAL LEPAGE YOUR COMMUNITY REALTYMLS®#: W12119908
Population
Gender
male
female
45%
55%
Family Status
Marital Status
Age Distibution
Dominant Language
Immigration Status
Socio-Economic
Employment
Highest Level of Education
Households
Structural Details
Total # of Occupied Private Dwellings930
Dominant Year BuiltNaN
Ownership
Owned
Rented
48%
52%
Age of Home (Years)
Structural Type