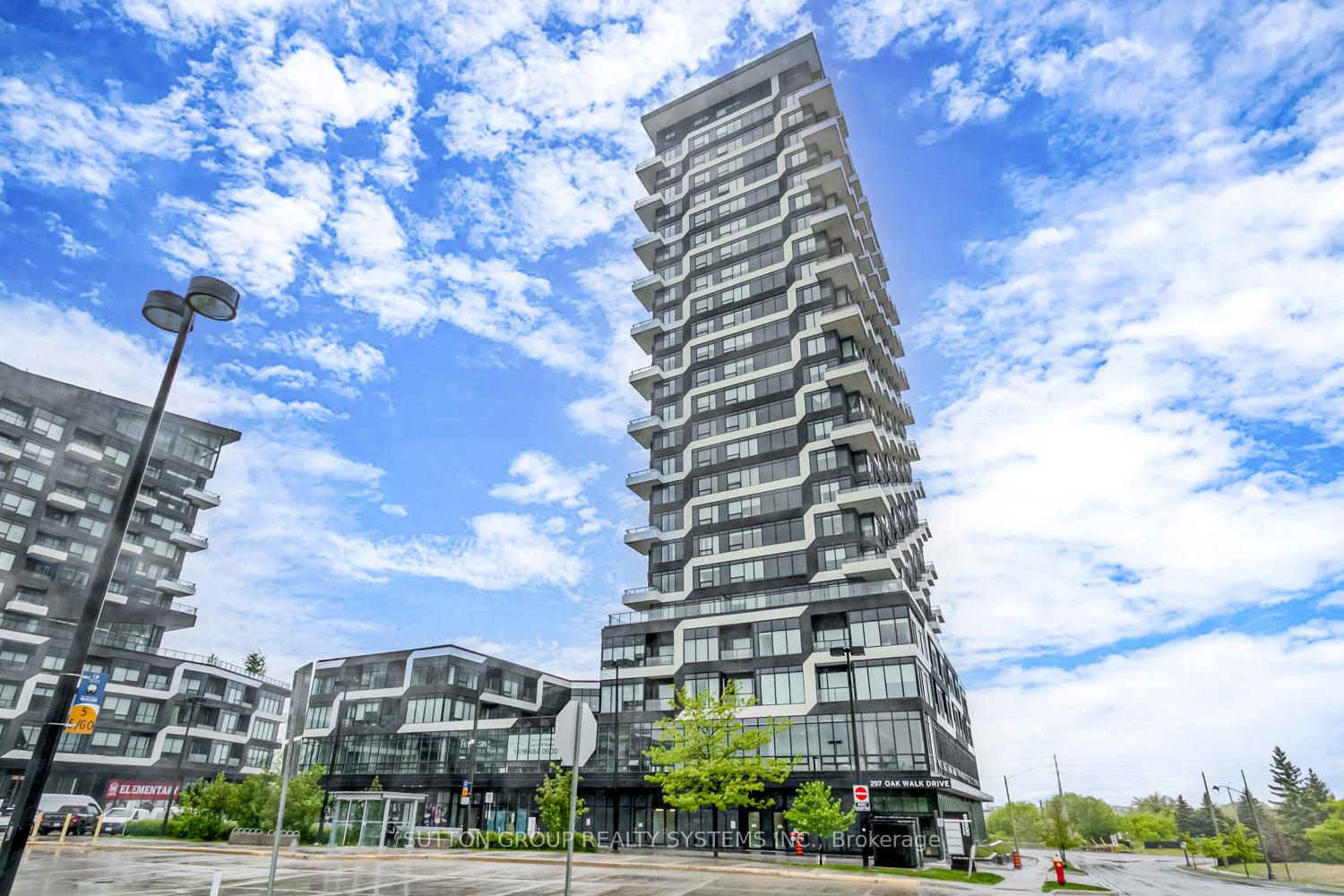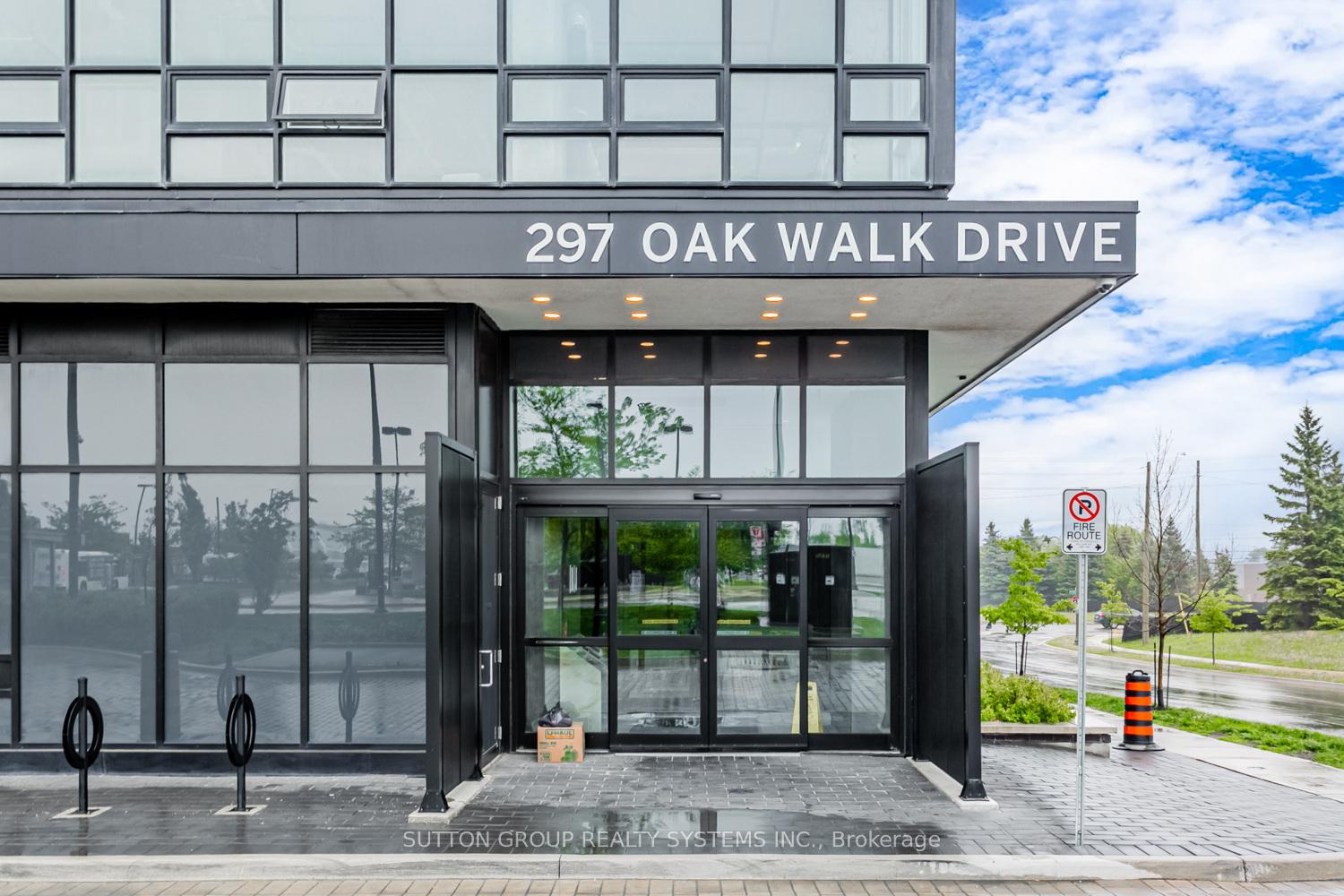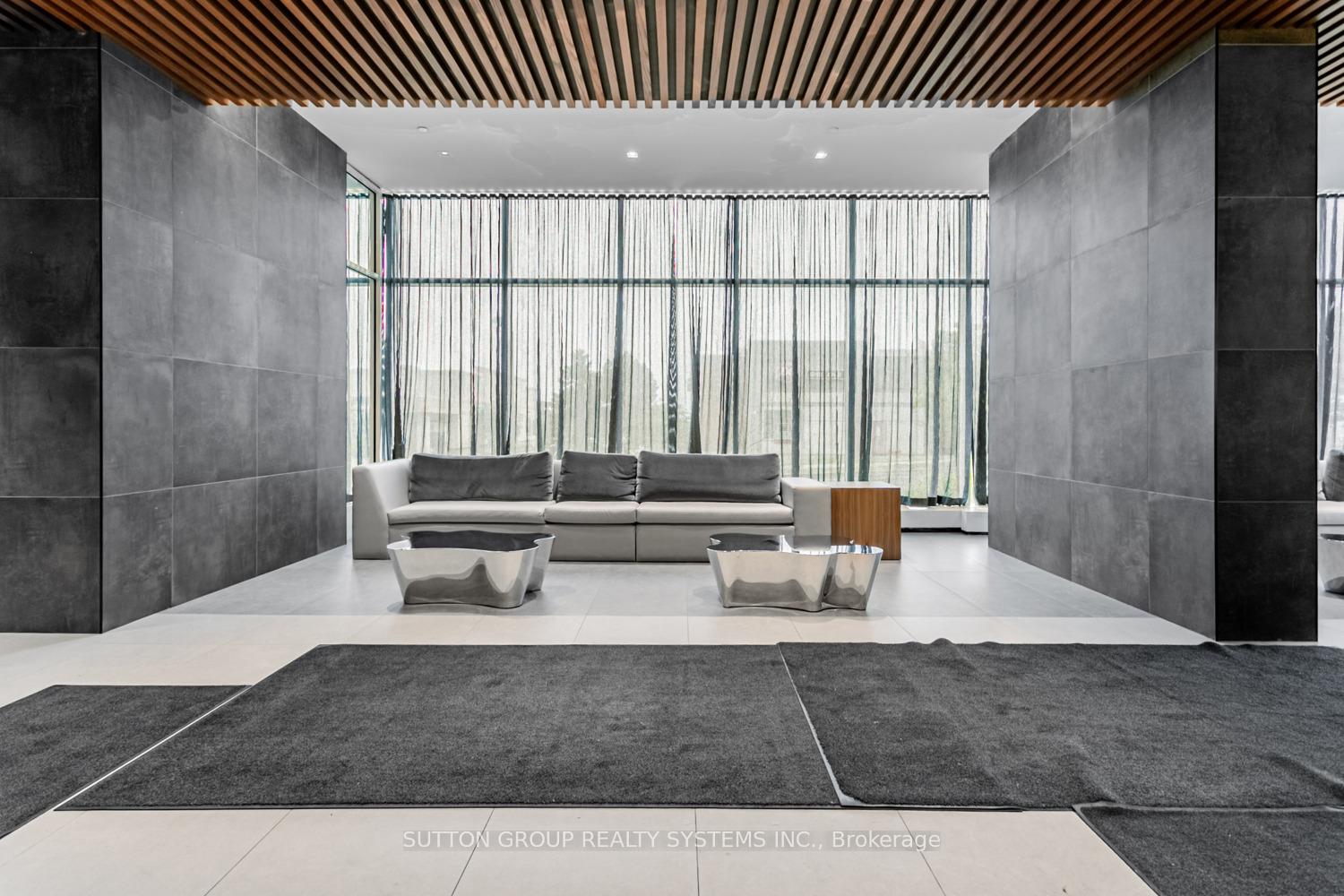
Menu
#1906 - 297 OAK WALK Drive, Oakville, ON L6H 3R6



Login Required
Real estate boards require you to be signed in to access this property.
to see all the details .
1 bed
1 bath
1parking
sqft *
Leased
List Price:
$2,050
Leased Price:
$2,050
Ready to go see it?
Looking to sell your property?
Get A Free Home EvaluationListing History
Loading price history...
Description
Welcome to a stylish, modern 1-bedroom, 1-bathroom condo offering stunning, unobstructed north-facing views and beautiful sunset vistas. This bright and spacious unit features 9ft ceilings, premium laminate flooring throughout, and floor-to-ceiling windows that flood the space with natural light. The open-concept layout creates an inviting atmosphere, complemented by contemporary finishes throughout. The spacious master bedroom includes a walk-in closet, providing ample storage and a touch of luxury. Enjoy the convenience of a modern kitchen with stainless steel appliances, a built-in cooktop and oven, and a stylish hood microwave. The unit also includes a stackable washer/dryer, 1 parking spot, and 1 locker for added storage. Located in the heart of North Oakville, you're just steps from shopping, restaurants, public transit, and major highways. Walk to Oakville Place, enjoy easy access to GO Transit, and take advantage of nearby parks, trails, and top-rated schools. Perfect for professionals, first-time buyers, or investors, this condo offers both comfort and convenience in a highly sought-after location.
Extras
Details
| Area | Halton |
| Family Room | No |
| Heat Type | Forced Air |
| A/C | Central Air |
| Garage | Underground |
| Neighbourhood | 1015 - RO River Oaks |
| Heating Source | Gas |
| Sewers | |
| Laundry Level | Ensuite |
| Pool Features | |
| Exposure | North |
Rooms
| Room | Dimensions | Features |
|---|---|---|
| Primary Bedroom (Main) | 3.11 X 3.048 m |
|
| Kitchen (Main) | 2.36 X 2.49936 m |
|
| Dining Room (Main) | 3.96 X 20.2 m |
|
| Living Room (Main) | 3.96 X 10.2 m |
|
Broker: SUTTON GROUP REALTY SYSTEMS INC.MLS®#: W12181170
Population
Gender
male
female
45%
55%
Family Status
Marital Status
Age Distibution
Dominant Language
Immigration Status
Socio-Economic
Employment
Highest Level of Education
Households
Structural Details
Total # of Occupied Private Dwellings930
Dominant Year BuiltNaN
Ownership
Owned
Rented
48%
52%
Age of Home (Years)
Structural Type