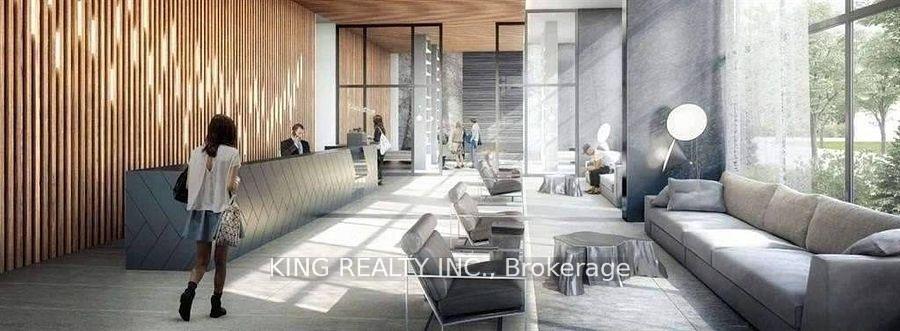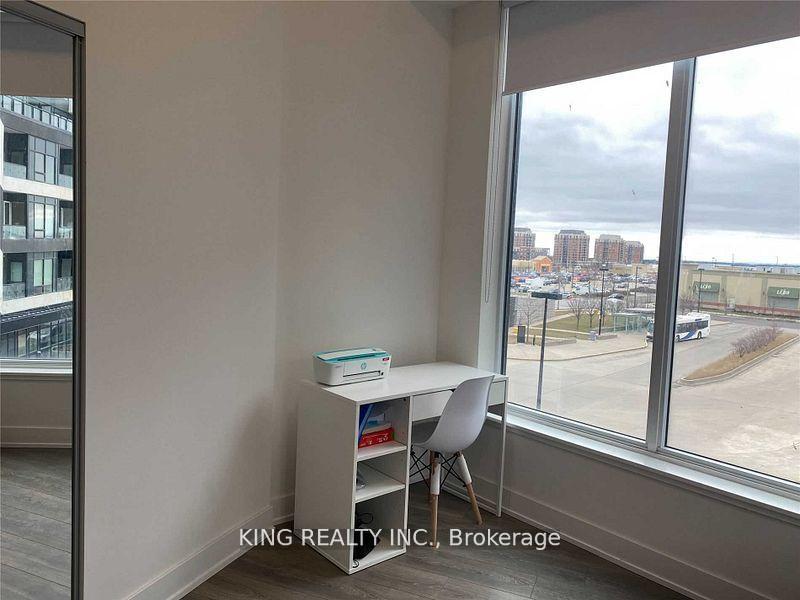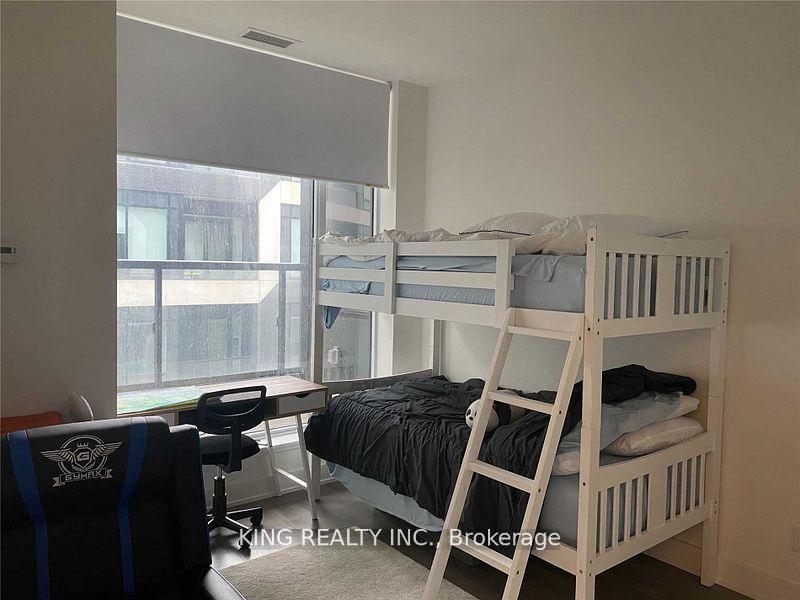
Menu
297 Oak Walk Drive 309, Oakville, ON L6H 6Z3



Login Required
Create an account or to view all Images.
2 bed
2 bath
1parking
sqft *
ExtensionJust Listed
List Price:
$699,000
Listed on Nov 2025
Ready to go see it?
Looking to sell your property?
Get A Free Home EvaluationListing History
Loading price history...
Description
Fantastic Opportunity in Oakville! This fully functional, spacious 2-bedroom, 2-bathroom unit offers approximately 783 sq. ft. of living space. Located just steps away from shops, cafes, restaurants, grocery stores, and banks. Convenient access to transit, Go Train Station, Hwy 407, and Hwy 403. Enjoy a fitness centre right outside your door! The unit also includes 1 parking spot, en-suite laundry, and a locker next door. Perfect for nature lovers with all amenities within reach. Centrally located at Dundas E & Trafalgar Rd. **EXTRAS** S/S Fridge, Stove, D/W, Washer/Dryer, Microwave. Pot Lights, Seamless Shower, Building Has Fitness Centre, Party Room & Terrace, 24Hr Concierge, Yoga Centre & More.
Extras
Details
| Area | Halton |
| Family Room | No |
| Heat Type | Heat Pump |
| A/C | Central Air |
| Garage | Underground |
| UFFI | No |
| Neighbourhood | 1015 - RO River Oaks |
| Heating | Yes |
| Heating Source | Gas |
| Sewers | |
| Laundry Level | Ensuite |
| Pool Features | |
| Exposure | South West |
Rooms
| Room | Dimensions | Features |
|---|---|---|
| null (null) | 0 X 0 m | |
| Bathroom (Flat) | 3.05 X 1.83 m |
|
| Bathroom (Flat) | 3.05 X 1.52 m |
|
| Bedroom 2 (Flat) | 4.42 X 3.28 m |
|
| Living Room (Flat) | 3.5 X 2.97 m |
|
| Primary Bedroom (Flat) | 3.2 X 3.05 m |
|
| Kitchen (Flat) | 3.43 X 2.97 m |
|
Broker: KING REALTY INC.MLS®#: W12238144
Population
Gender
male
female
45%
55%
Family Status
Marital Status
Age Distibution
Dominant Language
Immigration Status
Socio-Economic
Employment
Highest Level of Education
Households
Structural Details
Total # of Occupied Private Dwellings930
Dominant Year BuiltNaN
Ownership
Owned
Rented
48%
52%
Age of Home (Years)
Structural Type