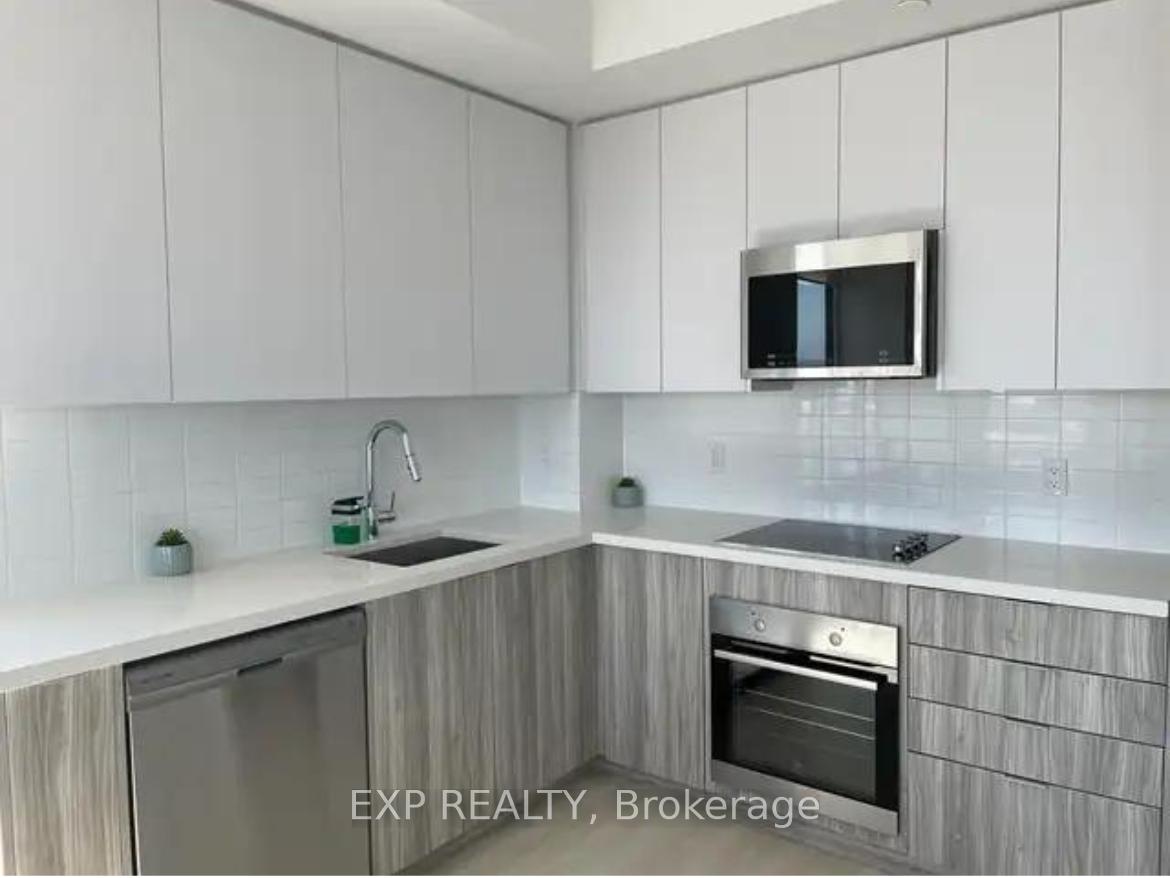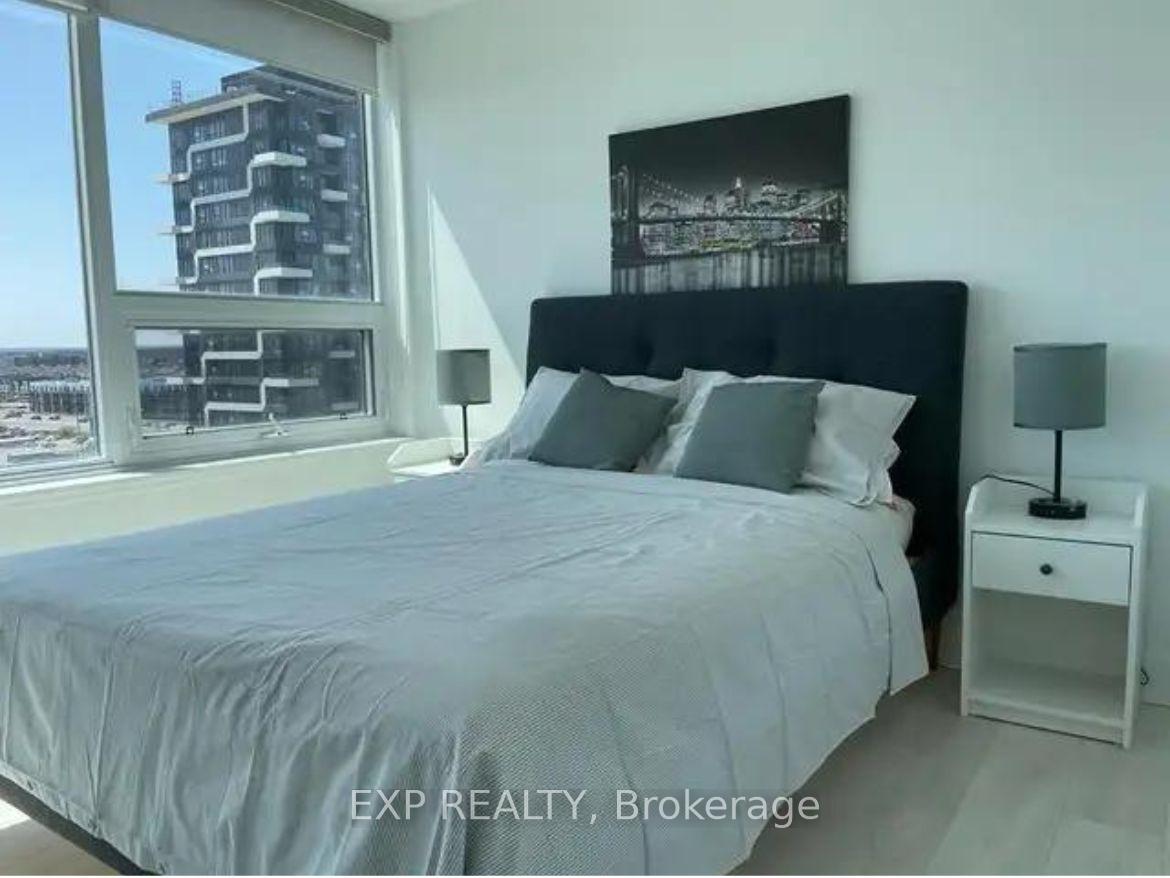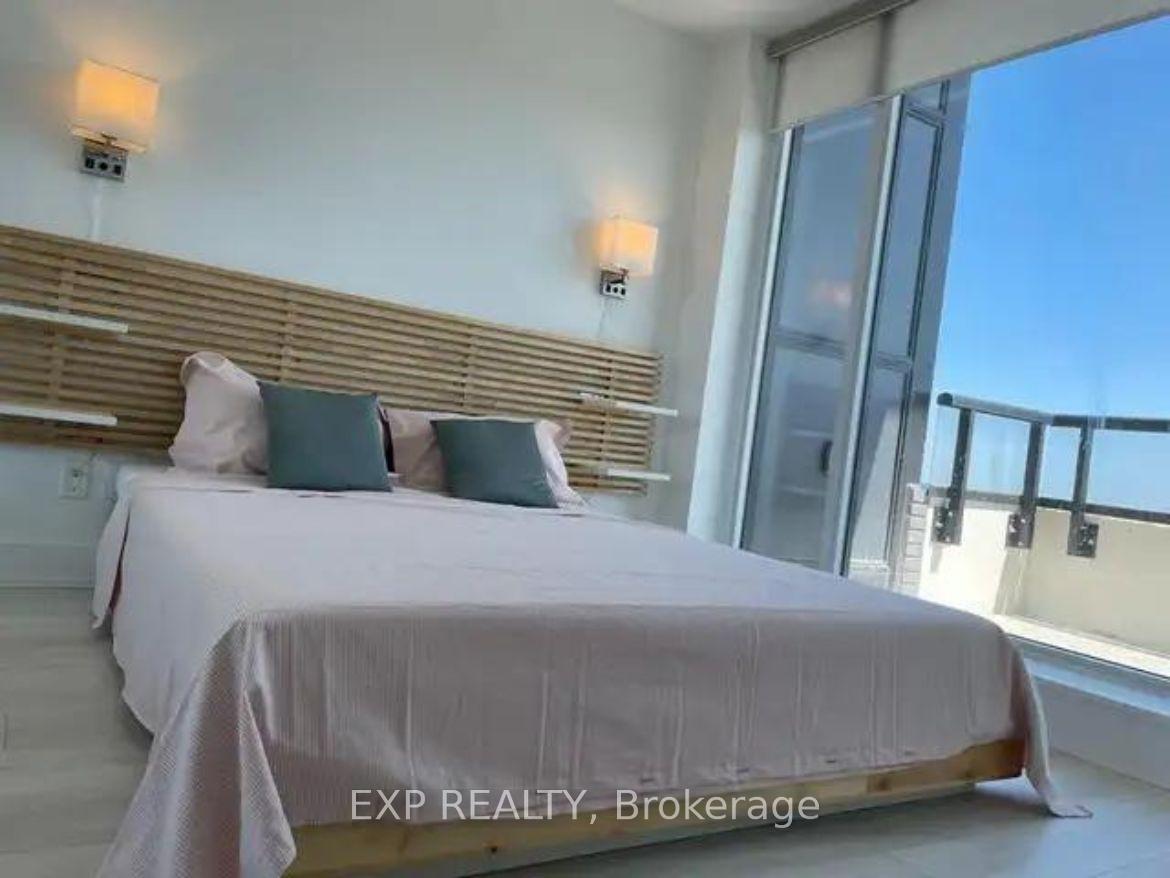
Menu
#903 - 297 Oak Walk Drive, Oakville, ON L6H 3R6



Login Required
Real estate boards require you to be signed in to access this property.
to see all the details .
2 bed
2 bath
1parking
sqft *
Suspended
List Price:
$3,600
Ready to go see it?
Looking to sell your property?
Get A Free Home EvaluationListing History
Loading price history...
Description
***Short Term Available For 4 - 12 Months*** Upscale 2-Bedroom Corner Unit In Sought After Uptown Core. Fully Furnished Spacious 2 Bedroom Suite With Spectacular View From The Top On The Lake Ontario. Spacious 100Sqft Balcony With South Side Orientation. Open Concept Layout With 2 Spacious Bedrooms And 2 Full Bathrooms. Upgraded Kitchen With Quartz Countertops, Laminate Flooring, Backsplash And Built-In Appliances. Ensuite Laundry, One Underground Parking Spot And Storage Locker Included. Large Open Concept With Gorgeous Unobstructed Southeast Views Of Lake Ontario. 9Ft Ceiling. Balcony Offers panoramic South side Lake View. Walk To Walmart, Longo's, Superstore, LCBO, Banks, Shops, Cafes, Restaurants, Gym, Transit, Close To Hospital, 403, 407, QEW, Sheridan College & So Much More!
Extras
Fully Furnished & Equipped, Built-In Fridge, Cooktop, Oven, Built-In Microwave, Built-In Dishwasher & White Washer & Dryer. Amenities: 24 Hrs Fitness Room, Party Room available for booking on request.Details
| Area | Halton |
| Family Room | No |
| Heat Type | Forced Air |
| A/C | Central Air |
| Garage | Underground |
| UFFI | No |
| Neighbourhood | 1015 - RO River Oaks |
| Heating Source | Gas |
| Sewers | |
| Elevator | Yes |
| Laundry Level | Ensuite |
| Pool Features | |
| Exposure | South West |
Rooms
| Room | Dimensions | Features |
|---|---|---|
| Bedroom 2 (Main) | 2.9 X 2.87 m |
|
| Bedroom (Main) | 3.3 X 3 m |
|
| Kitchen (Main) | 3.25 X 3.02 m |
|
| Dining Room (Main) | 5.11 X 4.22 m |
|
| Living Room (Main) | 5.11 X 4.22 m |
|
Broker: EXP REALTYMLS®#: W9350410
Population
Gender
male
female
45%
55%
Family Status
Marital Status
Age Distibution
Dominant Language
Immigration Status
Socio-Economic
Employment
Highest Level of Education
Households
Structural Details
Total # of Occupied Private Dwellings930
Dominant Year BuiltNaN
Ownership
Owned
Rented
48%
52%
Age of Home (Years)
Structural Type