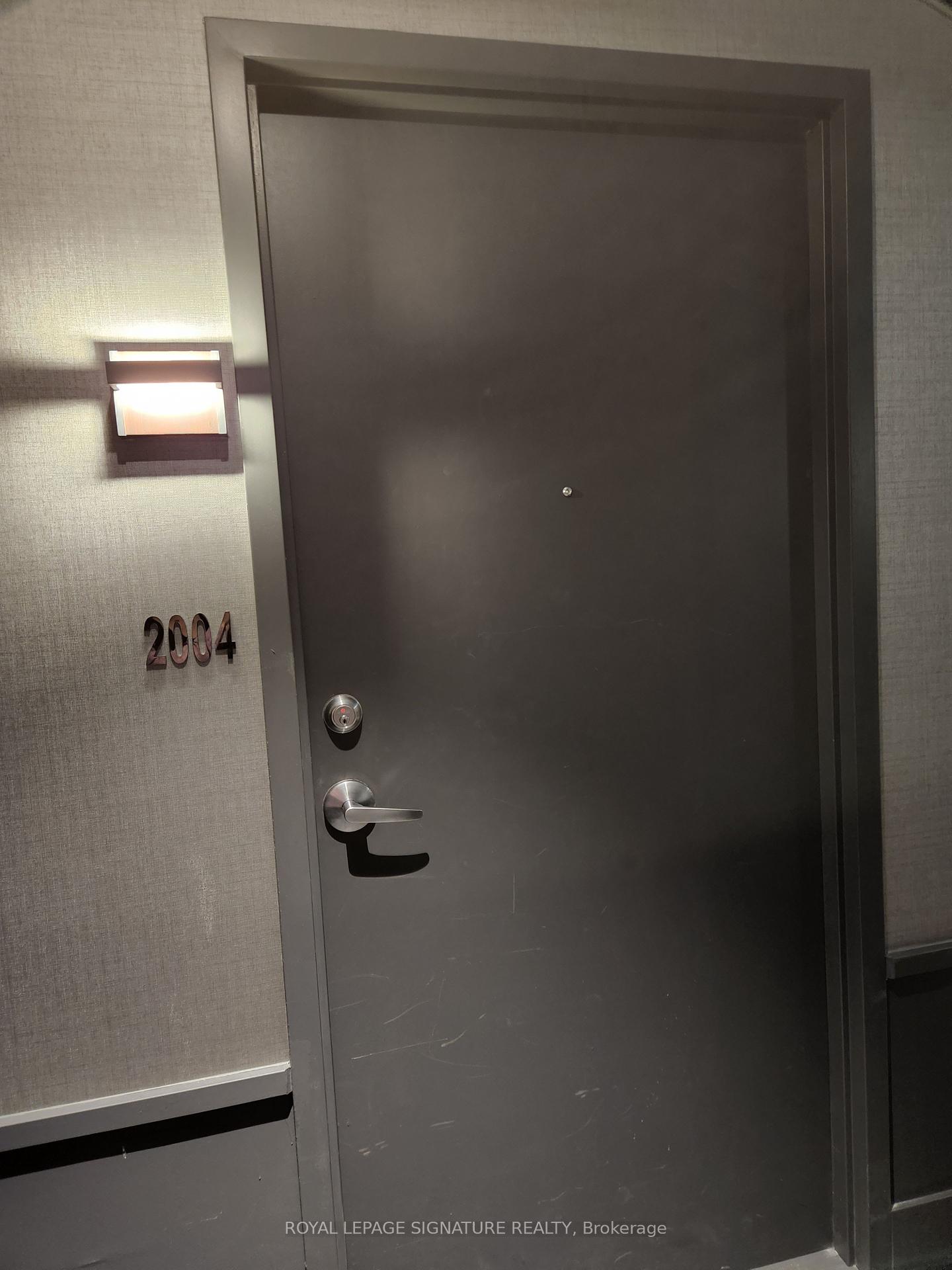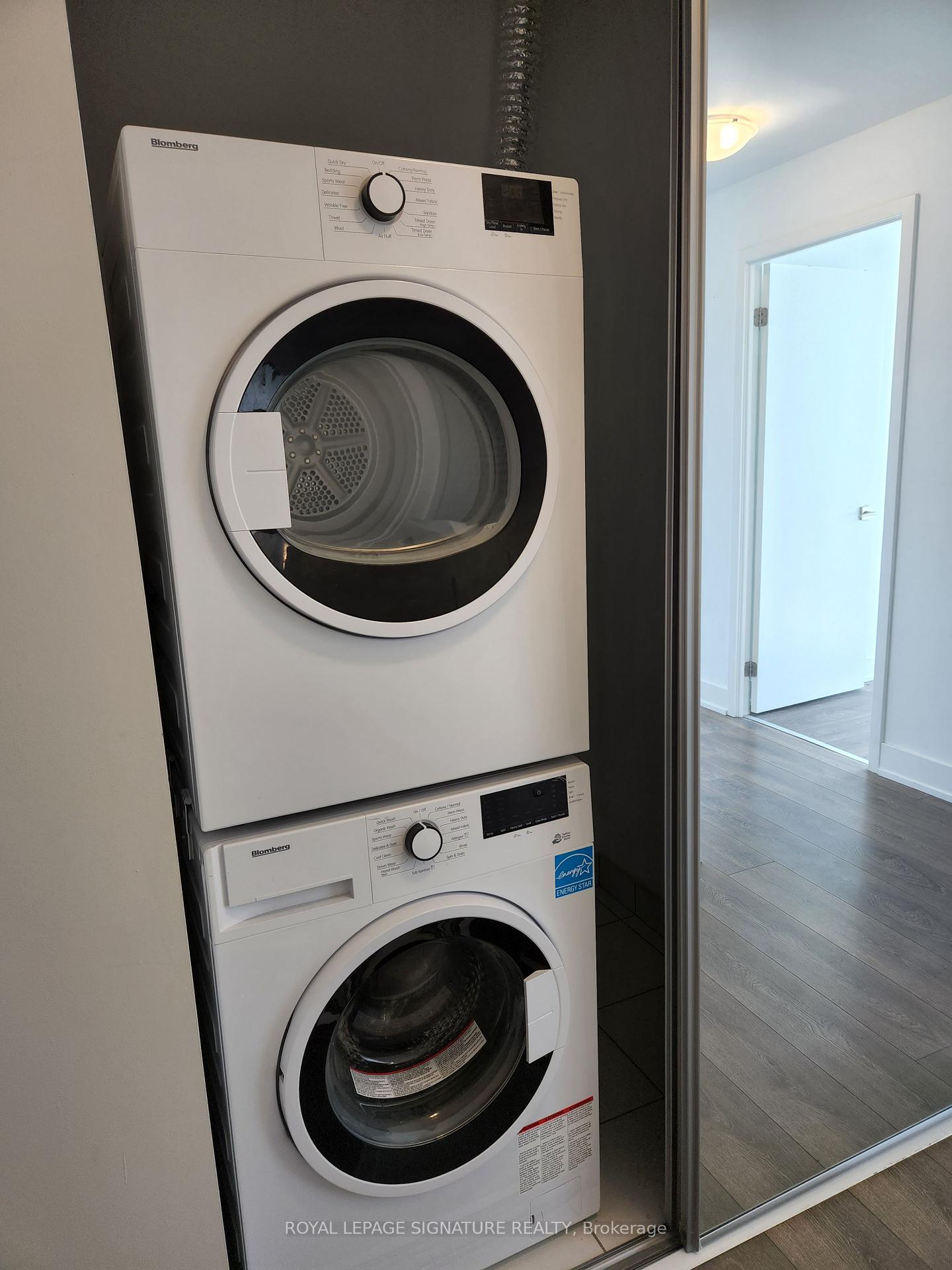
Menu
297 Oakwalk Drive 2004, Oakville, ON L6H 3R6



Login Required
Real estate boards require you to be signed in to access this property.
to see all the details .
2 bed
1 bath
1parking
sqft *
Terminated
List Price:
$629,998
Ready to go see it?
Looking to sell your property?
Get A Free Home EvaluationListing History
Loading price history...
Description
Amazing layout with 2 Balconies! Wrap around balcony has North-West Exposure with Lake View and sunset, move in and enjoy your life. Modern kitchen, 9 Ft Ceilings, Open Concept layout with natural light, Laundry/Storage Room, Built-In Appliances, Cooktop & Wall Oven. Large Closets, 1 underground Parking.Prime Uptown Core Oakville Location - transportation hub located at the main entrance to the building, step to Hospital, 407, 403, Sheridan College, Walk To Longo's, Superstore, Walmart,L cbo, Restaurants, Fabulous Amenities Including Rooftop Deck, State Of The ArtFitness Centre, Party Room, Fitness Room, Yoga Studio.
Extras
Details
| Area | Halton |
| Family Room | No |
| Heat Type | Forced Air |
| A/C | Central Air |
| Garage | Underground |
| Neighbourhood | 1015 - RO River Oaks |
| Heating Source | Gas |
| Sewers | |
| Laundry Level | "In-Suite Laundry" |
| Pool Features | |
| Exposure | North West |
Rooms
| Room | Dimensions | Features |
|---|---|---|
| Bathroom (Main) | 0 X 0 m |
|
| Bedroom 2 (Main) | 2.8 X 2.56 m |
|
| Bedroom (Main) | 3.41 X 3.17 m |
|
| Kitchen (Main) | 3.41 X 2.23 m |
|
| Dining Room (Main) | 5.21 X 4.6 m |
|
| Living Room (Main) | 5.21 X 4.6 m |
|
Broker: ROYAL LEPAGE SIGNATURE REALTYMLS®#: W12186192
Population
Gender
male
female
45%
55%
Family Status
Marital Status
Age Distibution
Dominant Language
Immigration Status
Socio-Economic
Employment
Highest Level of Education
Households
Structural Details
Total # of Occupied Private Dwellings930
Dominant Year BuiltNaN
Ownership
Owned
Rented
48%
52%
Age of Home (Years)
Structural Type