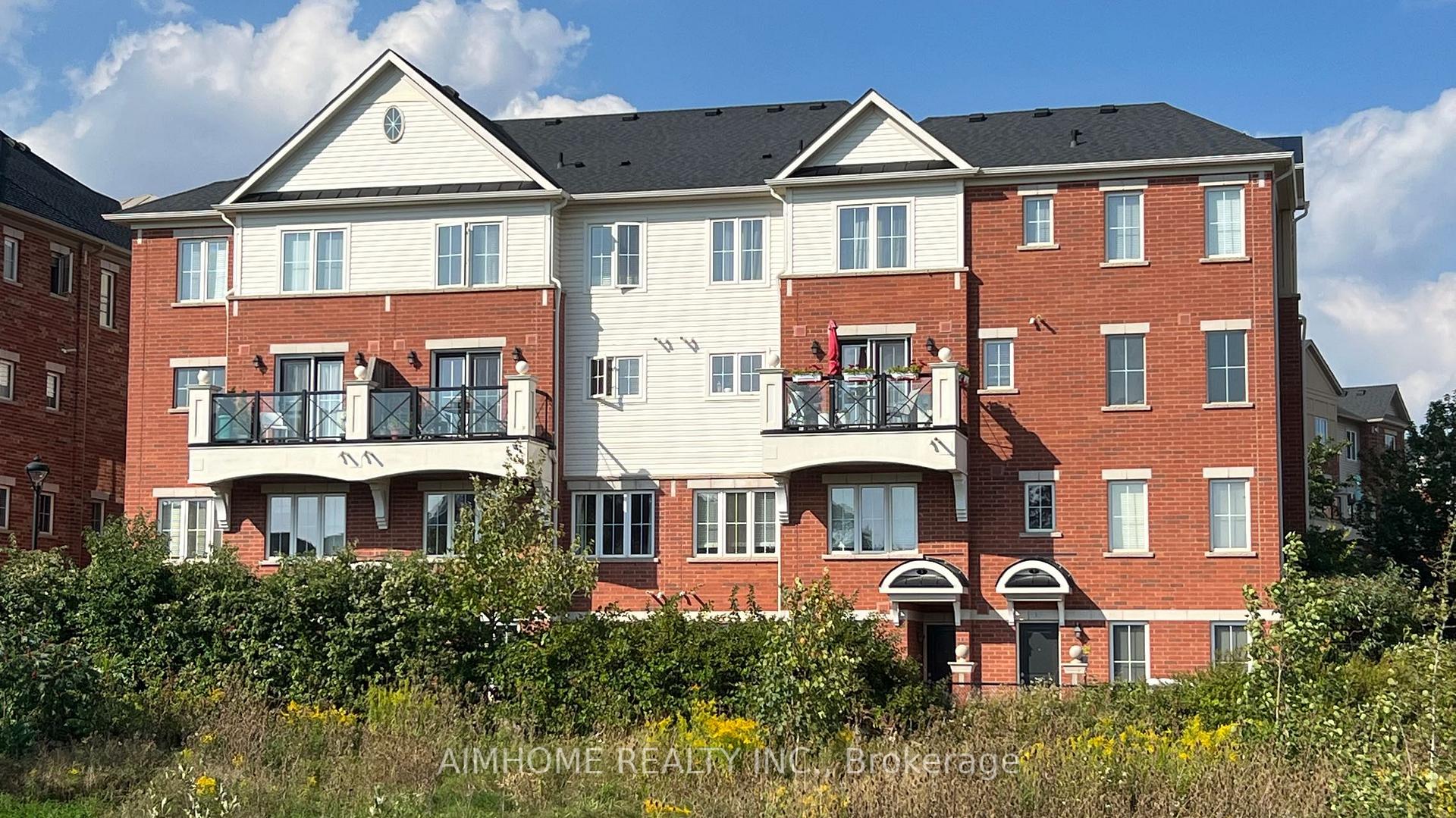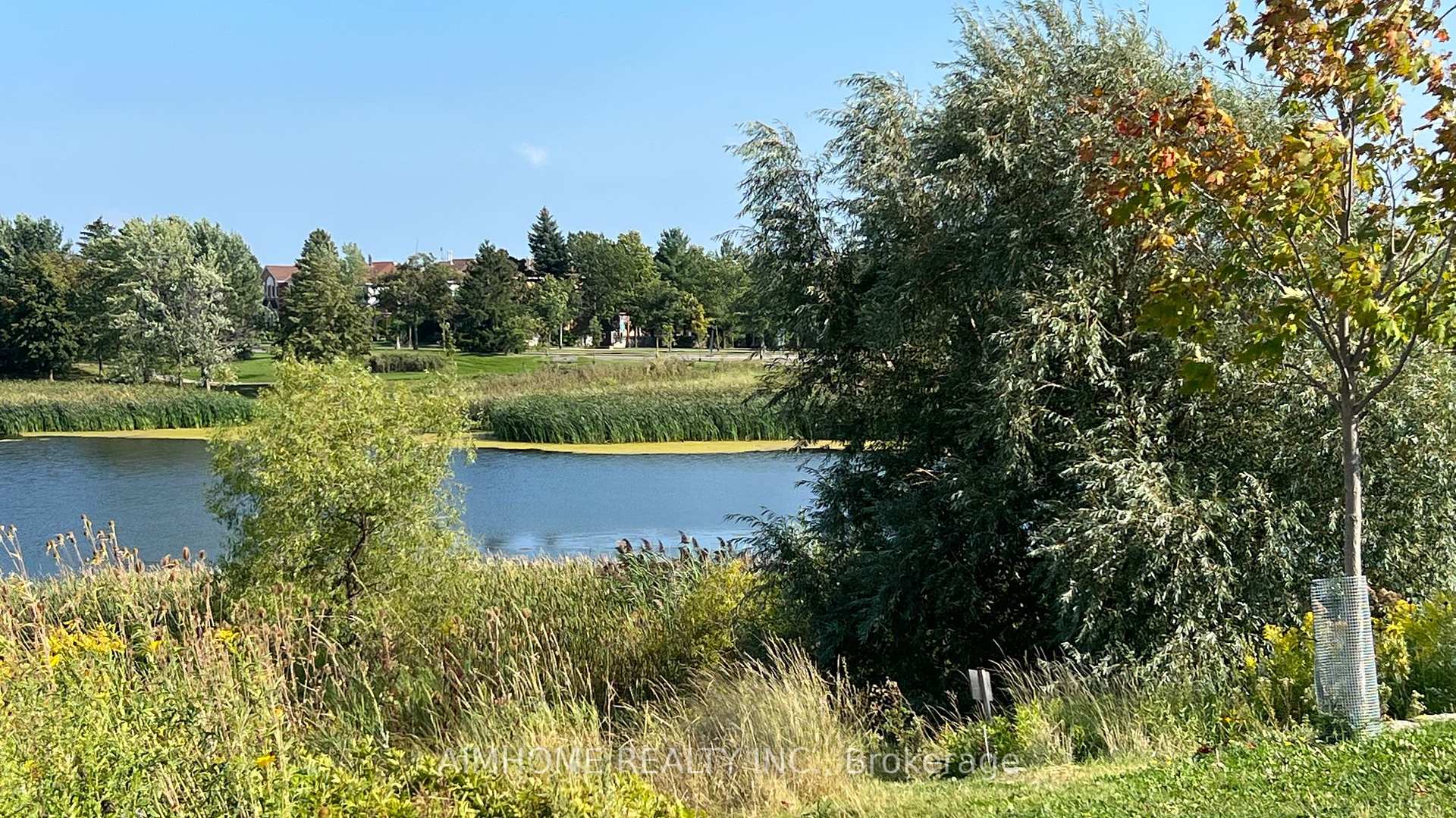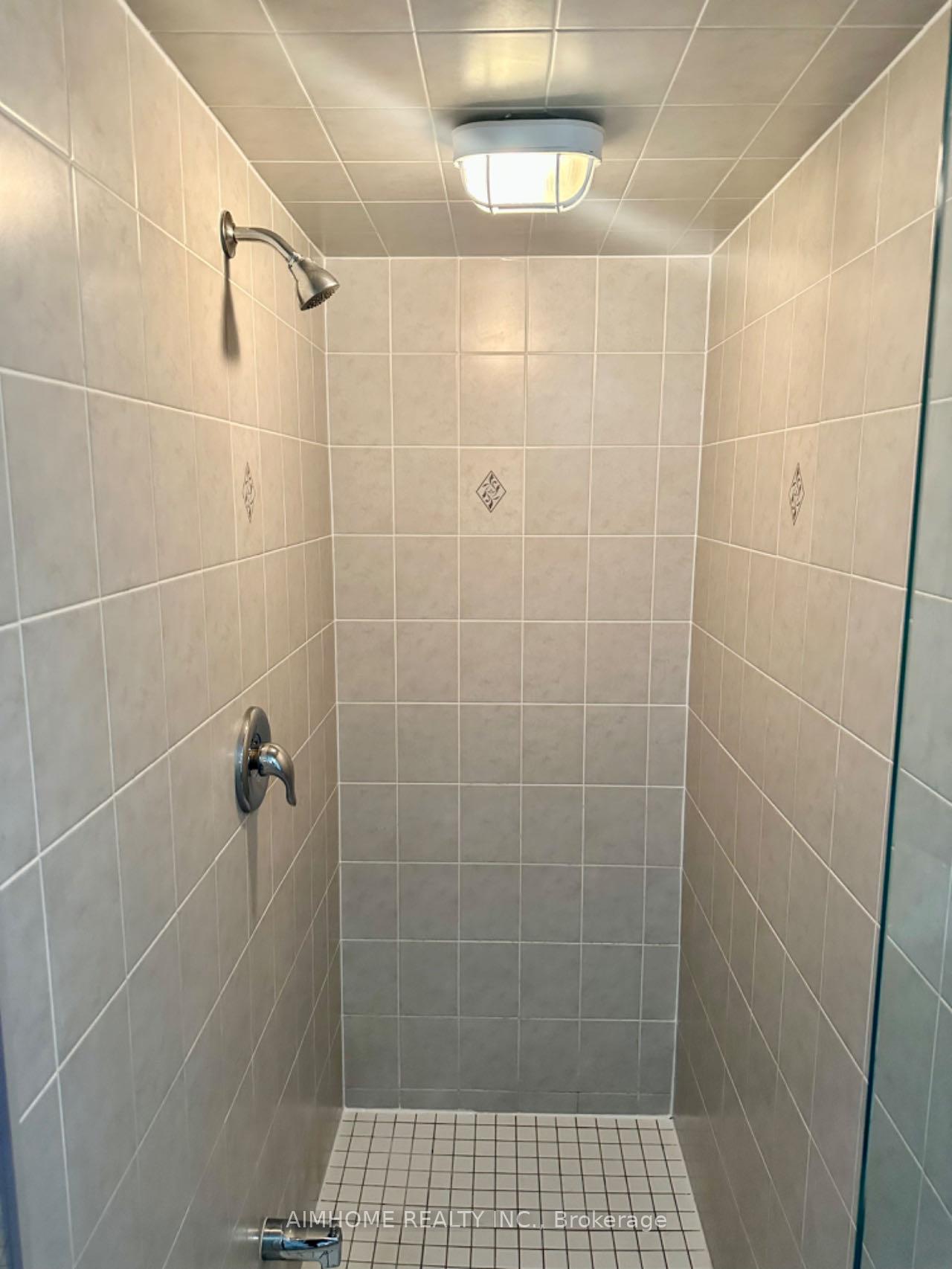
Menu
#10 - 31 Hays Boulevard, Oakville, ON L6H 0J1



Login Required
Real estate boards require you to create an account to view sold listing.
to see all the details .
2 bed
2 bath
1parking
sqft *
Sold
List Price:
$699,500
Sold Price:
$678,000
Sold in Feb 2024
Ready to go see it?
Looking to sell your property?
Get A Free Home EvaluationListing History
Loading price history...
Description
Premium ravine view! Welcome to popular Victoria model in Waterlilies by Fernbrook in desirable Oakville. Enjoy a picturesque pond view filled with sunshine from both bedrooms. The primary bedroom was upgraded with full 3 pieces bathroom with frameless glass shower door. Crown Moulding, Open Concept Living/Dining W/Walkout To Balcony. Steps To Memorial Park, Walking/Jogging Paths, Fenced Dog Park, Kids Playground & Nearby Biking/Hiking Trails. Close To GO Station And Hospital. Walking Distance To All Major Stores (Superstore, Lcbo, Walmart, Banks). Easy Access To 403,407, QEW, Transit. Perfect As Investment Opportunity. 1 Underground Parking & 1 Locker Included. Very Well Maintained Complex With Low Condo Fee.
Extras
Details
| Area | Halton |
| Family Room | Yes |
| Heat Type | Forced Air |
| A/C | Central Air |
| Garage | Underground |
| Neighbourhood | 1015 - RO River Oaks |
| Heating Source | Gas |
| Sewers | |
| Laundry Level | |
| Pool Features | |
| Exposure | East |
Rooms
| Room | Dimensions | Features |
|---|---|---|
| Bathroom (Main) | 0 X 0 m |
|
| Bathroom (Main) | 0 X 0 m |
|
| Great Room (Main) | 11 X 19 m |
|
| Kitchen (Main) | 11 X 8 m |
|
| Bedroom 2 (Main) | 8.8 X 11.6 m |
|
| Primary Bedroom (Main) | 10 X 14 m |
|
Broker: AIMHOME REALTY INC.MLS®#: W8025194
Population
Gender
male
female
45%
55%
Family Status
Marital Status
Age Distibution
Dominant Language
Immigration Status
Socio-Economic
Employment
Highest Level of Education
Households
Structural Details
Total # of Occupied Private Dwellings930
Dominant Year BuiltNaN
Ownership
Owned
Rented
48%
52%
Age of Home (Years)
Structural Type