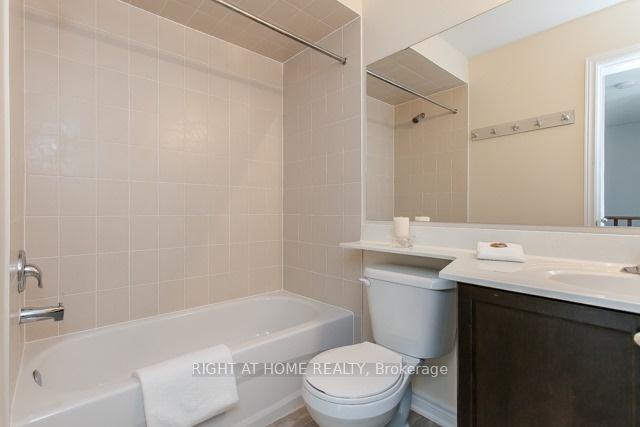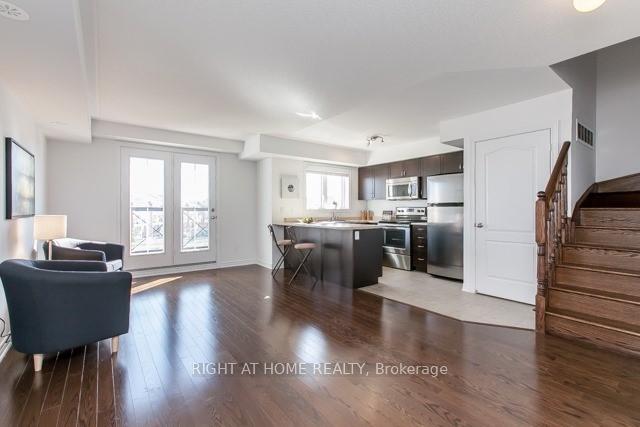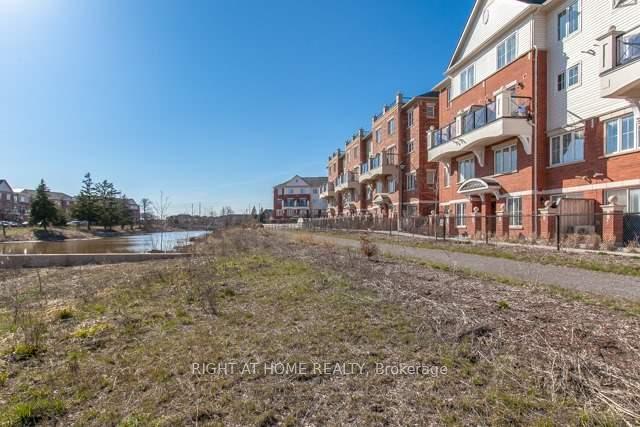
Menu
#21 - 35 Hays Boulevard, Oakville, ON L6H 0J1



Login Required
Real estate boards require you to create an account to view sold listing.
to see all the details .
2 bed
2 bath
1parking
sqft *
Sold
List Price:
$679,000
Sold Price:
$655,000
Sold in Jun 2024
Ready to go see it?
Looking to sell your property?
Get A Free Home EvaluationListing History
Loading price history...
Description
Embrace Oakville living with this exceptional opportunity to reside in the heart of Oak Park. This beautifully designed 2-bedroom stacked townhouse has an open-concept main floor, with red oak mocha floors, leading to a sun-drenched living room. The modern kitchen has custom cabinetry, stainless steel appliances, and a generously sized breakfast bar, offering a perfect blend of style and functionality. The upper level has two spacious bedrooms, each with ample closet space, a spacious 4-piece bathroom with upgraded cultured marble countertop and ceramic tile accents. The convenience of a stacked washer/dryer enhances your daily routine. Unwind in style on the balcony overlooking the tranquil pond and green space, complete with a gas line rough-in for BBQing. Enjoy the convenience of underground parking and a private locker for added storage. Enjoy a lifestyle of convenience and leisure with an array of amenities including shopping, schools, parks, and major highways at your finger tips. Explore nearby Memorial Park, miles of scenic trails, a fenced dog park, and a children's playground, all within a leisurely stroll from your doorstep. With easy access to the GO station and hospital, as well as major retail destinations including Superstore, LCBO, and Walmart, every necessity is within reach. Don't miss out on the chance to make this exceptional condo townhome your sanctuary!!
Extras
Details
| Area | Halton |
| Family Room | Yes |
| Heat Type | Forced Air |
| A/C | Central Air |
| Garage | Underground |
| Neighbourhood | 1015 - RO River Oaks |
| Heating Source | Gas |
| Sewers | |
| Laundry Level | "In-Suite Laundry" |
| Pool Features | |
| Exposure | North West |
Rooms
| Room | Dimensions | Features |
|---|---|---|
| Kitchen (Main) | 2 X 3 m |
Broker: RIGHT AT HOME REALTYMLS®#: W8408920
Population
Gender
male
female
45%
55%
Family Status
Marital Status
Age Distibution
Dominant Language
Immigration Status
Socio-Economic
Employment
Highest Level of Education
Households
Structural Details
Total # of Occupied Private Dwellings930
Dominant Year BuiltNaN
Ownership
Owned
Rented
48%
52%
Age of Home (Years)
Structural Type