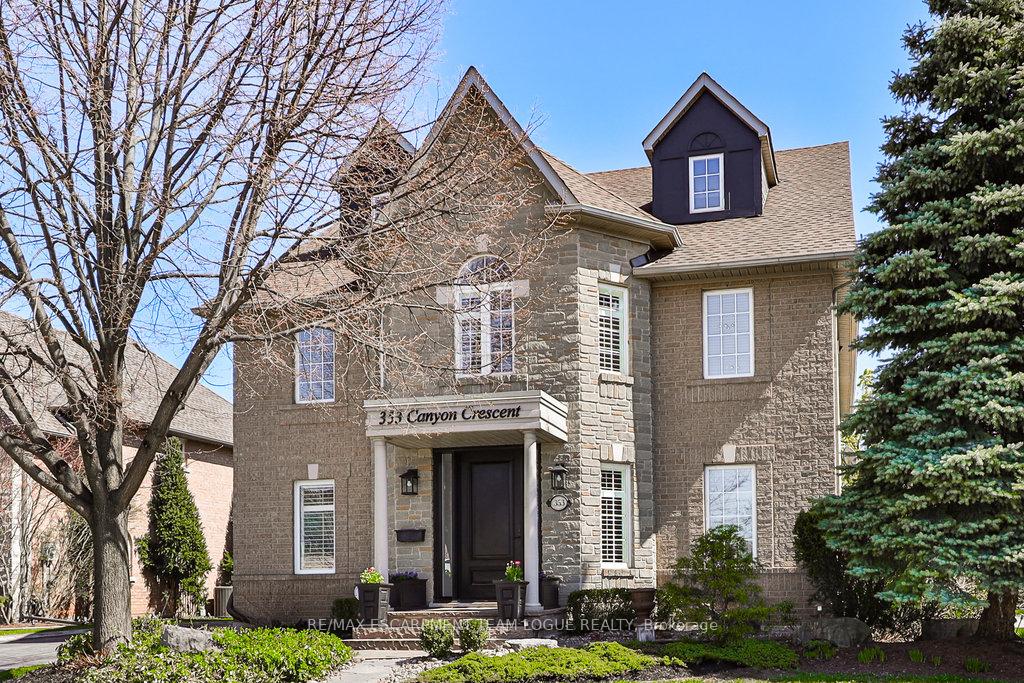
Menu



Login Required
Real estate boards require you to be signed in to access this property.
to see all the details .
4 bed
4 bath
6parking
sqft *
NewJust Listed
List Price:
$2,199,900
Listed on Jul 2025
Ready to go see it?
Looking to sell your property?
Get A Free Home EvaluationListing History
Loading price history...
Description
Executive fam home in the sought after community of River Oaks. Gourmet kitchen w/white wraparound cabinets, centre island w/seating open to inviting fam rm w/linear fp & live edge wood mantel. Formal din rm, office/den space, laundry rm & powder rm complete this level. 2nd floor primary suite has its own private sitting area w/fp, walk-in closet & 5-pce spa-like ensuite w/freestanding tub, glass shower & double vanity. There are 2 addl full-sized bdrms & 4-pce fam bath. 3rd flr loft space, bdrm & 3-pce bath making this an ideal teen retreat or guest space. Lower level features a custom wine cellar w/2000+ capacity & a large unfinished space awaiting your personal touch. Backyard enjoys a large covered patio, several sitting pockets, a swim spa & mature trees. Oversized driveway & detached double car garage.
Extras
Details
| Area | Halton |
| Family Room | Yes |
| Heat Type | Forced Air |
| A/C | Central Air |
| Garage | Detached |
| Neighbourhood | 1015 - RO River Oaks |
| Heating Source | Gas |
| Sewers | Sewer |
| Laundry Level | |
| Pool Features | None |
Rooms
| Room | Dimensions | Features |
|---|---|---|
| Bedroom (Third) | 3.25 X 4.5 m | |
| Loft (Third) | 6.3 X 6.93 m | |
| Bedroom (Second) | 3.66 X 6.1 m | |
| Bedroom (Second) | 3.66 X 4.57 m | |
| Sitting (Second) | 4.6 X 4.55 m | |
| Primary Bedroom (Second) | 6.43 X 4.39 m | |
| Laundry (Main) | 1.8 X 3.4 m | |
| Office (Main) | 3.68 X 4.62 m | |
| Dining Room (Main) | 4.55 X 4.19 m | |
| Kitchen (Main) | 7.8 X 4.57 m |
|
| Family Room (Main) | 3.66 X 5.61 m | |
| Foyer (Main) | 0 X 0 m |
Broker: RE/MAX ESCARPMENT TEAM LOGUE REALTYMLS®#: W12186769
Population
Gender
male
female
45%
55%
Family Status
Marital Status
Age Distibution
Dominant Language
Immigration Status
Socio-Economic
Employment
Highest Level of Education
Households
Structural Details
Total # of Occupied Private Dwellings930
Dominant Year BuiltNaN
Ownership
Owned
Rented
48%
52%
Age of Home (Years)
Structural Type